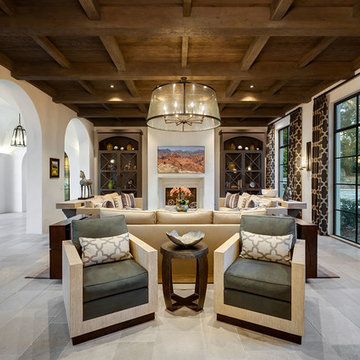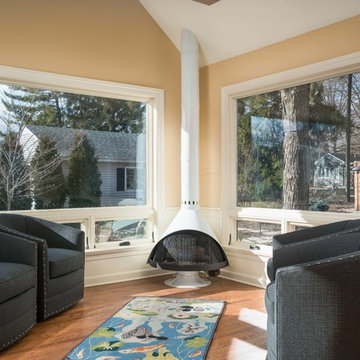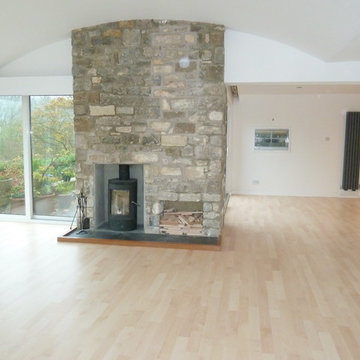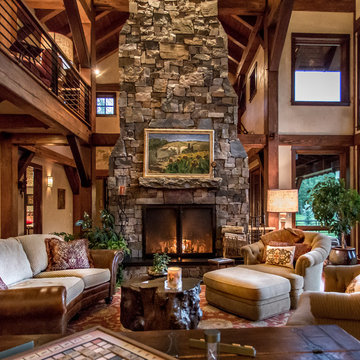667 Billeder af vældig stor stue med brændeovn
Sorteret efter:
Budget
Sorter efter:Populær i dag
1 - 20 af 667 billeder
Item 1 ud af 3

Built from the ground up on 80 acres outside Dallas, Oregon, this new modern ranch house is a balanced blend of natural and industrial elements. The custom home beautifully combines various materials, unique lines and angles, and attractive finishes throughout. The property owners wanted to create a living space with a strong indoor-outdoor connection. We integrated built-in sky lights, floor-to-ceiling windows and vaulted ceilings to attract ample, natural lighting. The master bathroom is spacious and features an open shower room with soaking tub and natural pebble tiling. There is custom-built cabinetry throughout the home, including extensive closet space, library shelving, and floating side tables in the master bedroom. The home flows easily from one room to the next and features a covered walkway between the garage and house. One of our favorite features in the home is the two-sided fireplace – one side facing the living room and the other facing the outdoor space. In addition to the fireplace, the homeowners can enjoy an outdoor living space including a seating area, in-ground fire pit and soaking tub.
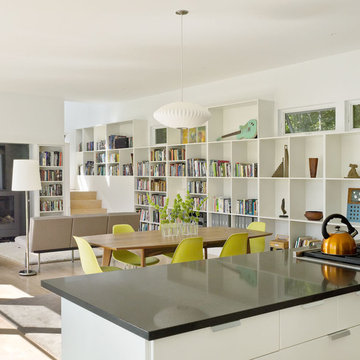
To view other projects by TruexCullins Architecture + Interior design visit www.truexcullins.com
Photos taken by Jim Westphalen
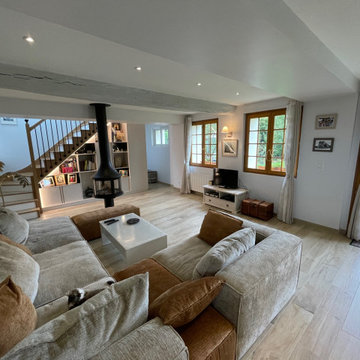
Salon/séjour entièrement refait après avoir supprimé 2 murs porteurs, isoler les murs, changer le sol, supprimer et remplacer la cheminée par un poêle à bois suédois, remplacer l'escalier béton par un escalier en chêne sur mesure et une bibliothèque sous escalier et mise en peinture des murs

Family Room Addition and Remodel featuring patio door, bifold door, tiled fireplace and floating hearth, and floating shelves | Photo: Finger Photography

Inspired by fantastic views, there was a strong emphasis on natural materials and lots of textures to create a hygge space.
Making full use of that awkward space under the stairs creating a bespoke made cabinet that could double as a home bar/drinks area
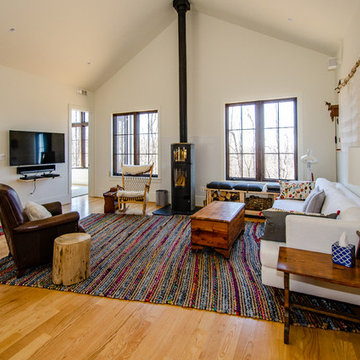
This expansive living room features cathedral ceilings, light wood floors. and a unique wood stove.

Photography: @angelitabonetti / @monadvisual
Styling: @alessandrachiarelli
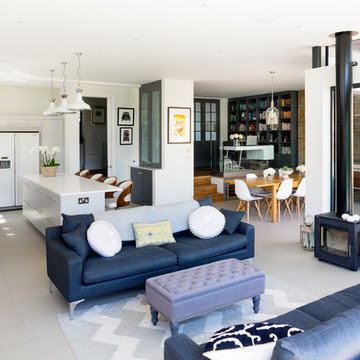
Photo Credit : Andy Beasley
A light kitchen allows the space to breathe and are offset against the dark grey of the sideboard and shelving. Also contrasted with a dark grey sofa from Made.com (Medini 3 sofa in anthracite grey £699) and the paler grey ottoman (Made.com Bouji Ottoman in grey slate £169) creates a room with depth. The rug is a graphic pattern which brings this sophisticated home a touch of fun.
Wall colour - Farrow & Ball Strong White
Kitchen Colour - Farrow & Ball Pavilion Grey
Kitchen - Linear range from Harvey Jones (from £25,000)

The open plan Living/Dining room is flooded with light from the rear patio. Rug bought in Marrakech is a classic Beni Ourain black and white Berber wool. The Malm orange fireplace dates from the 1960's and was sourced from the Rose Bowl. All furniture is vintage and reupholstered: Harvey Probber Cubo sectional in Perennials narrow stripe, Pair of French slipper chairs from the Marche aux Puces in Paris, redone in two fabrics by Kathryn M Ireland, Pair of Florence Knoll white Formica round coffee tables, and Spanish Colonial tile end tables, hold a pair of tall Italian gilt lamps (Borghese style) with custom shades in avocado. Pillows and throws from Morocco, and Kanthas from India.
Photo by Bret Gum for Flea Market Decor Magazine
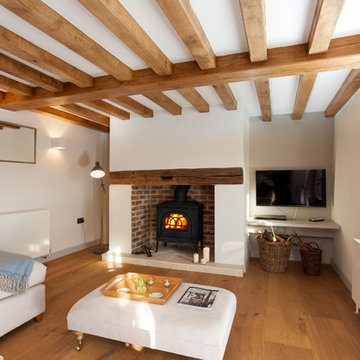
The living room is much more cosy and warm. Replaced Oak beams. Refurbished fireplace. Corner sofa and footstool by Willow & Hall.
Chris Kemp
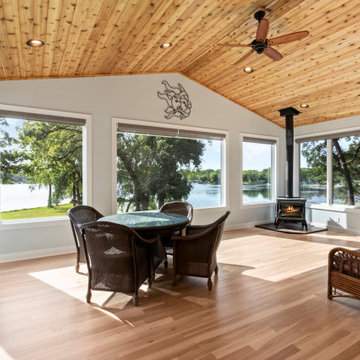
This 2 story addition on Delavan Lake looks like it’s always been a part of the original house, which is always our goal. The lower-level of the addition is home to both a resistance pool and hot tub surrounded by ThermoFloor heating under tile. Large (78″ x 96″) aluminum clad windows were installed on both levels to allow for breathtaking views of Delavan Lake. The main level of the addition has hickory hardwood flooring and is the perfect spot to sit and enjoy coffee in the mornings.
667 Billeder af vældig stor stue med brændeovn
1




