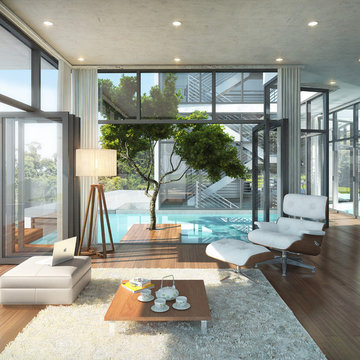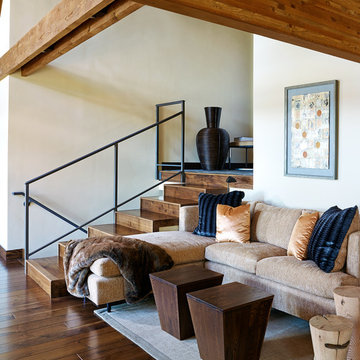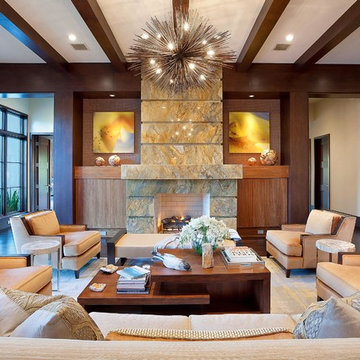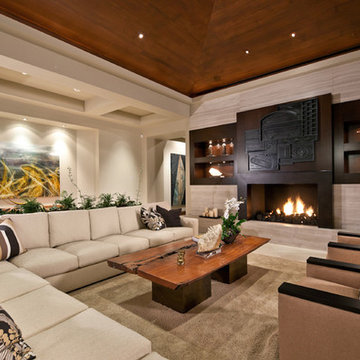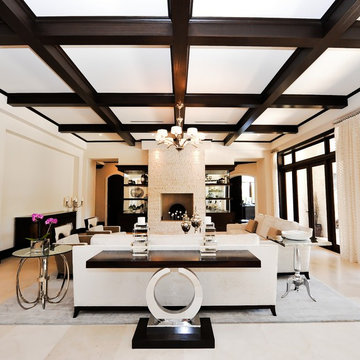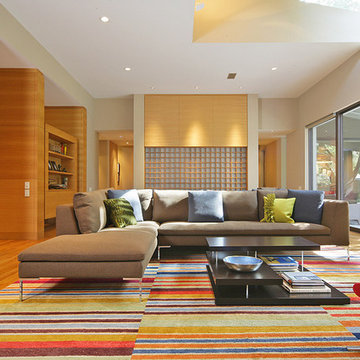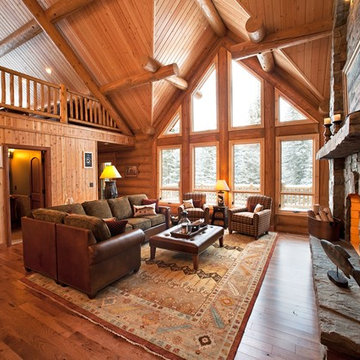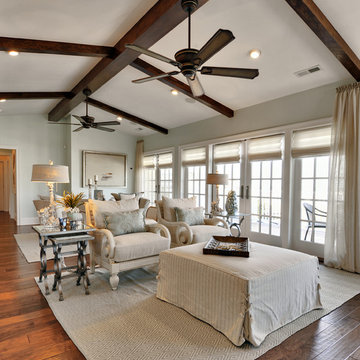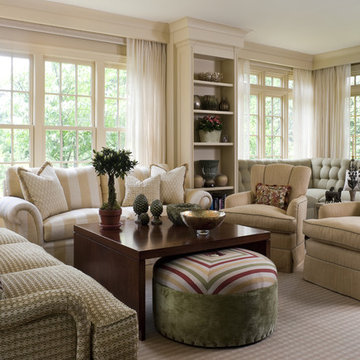31.840 Billeder af vældig stor stue
Sorteret efter:
Budget
Sorter efter:Populær i dag
121 - 140 af 31.840 billeder

Laurel Way Beverly Hills luxury home modern living room with sliding glass walls. Photo by William MacCollum.
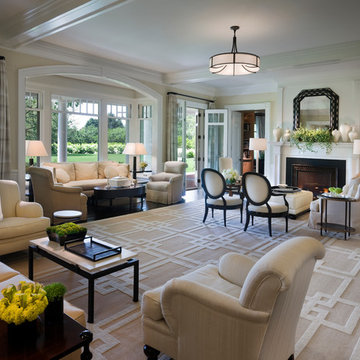
Architect: Douglas Wright
www.dcwarchitects.com
Photography: David Sundberg, ESTO
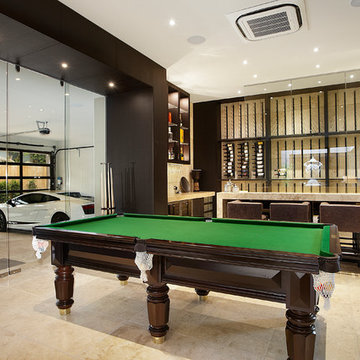
The main living/games room houses its own fully functional bar with a wall of wine racks behind glazed doors and free standing island bench. The floor is walnut travertine stone tiles. The games room also has a wall of openable glazed doors that look onto the owners car colection and are a feature of the room.

http://www.pickellbuilders.com. Photography by Linda Oyama Bryan. Sun Room with Built In Window Seat, Raised Hearth Stone Fireplace, and Bead Board and Distressed Beam Ceiling.

Willoughby Way Great Room with Massive Stone Fireplace by Charles Cunniffe Architects http://cunniffe.com/projects/willoughby-way/ Photo by David O. Marlow
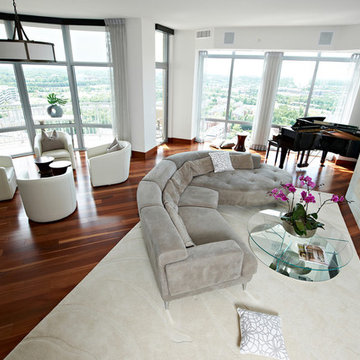
Scenic views give this lofty living space instant appeal. Cool muted tones and an open floor plan speak to relaxed luxury and easy living.
Tom Turk Piratical Photography

This is large format Ames Tile metallic series bronze, 24"by48" glazed porcelain tile. The fireplace is my montigo.
Nestled into the trees, the simple forms of this home seem one with nature. Designed to collect rainwater and exhaust the home’s warm air in the summer, the double-incline roof is defined by exposed beams of beautiful Douglas fir. The Original plan was designed with a growing family in mind, but also works well for this client’s destination location and entertaining guests. The 3 bedroom, 3 bath home features en suite bedrooms on both floors. In the great room, an operable wall of glass opens the house onto a shaded deck, with spectacular views of Center Bay on Gambier Island. Above - the peninsula sitting area is the perfect tree-fort getaway, for conversation and relaxing. Open to the fireplace below and the trees beyond, it is an ideal go-away place to inspire and be inspired.

Cure Design Group (636) 294-2343 https://curedesigngroup.com/ Mid Century Modern Masterpiece was featured by At Home Magazine. Restoring the original architecture and unveiling style and sophistication. The combination of colors and textures create a cohesive and interesting space.
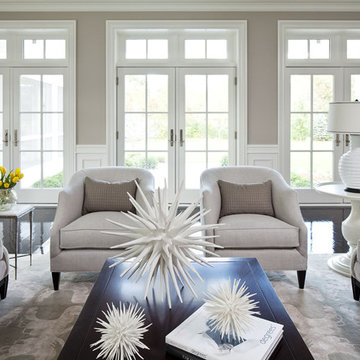
Martha O'Hara Interiors, Interior Selections & Furnishings | Charles Cudd De Novo, Architecture | Troy Thies Photography | Shannon Gale, Photo Styling

Living Room-Sophisticated Salon
The living room has been transformed into a Sophisticated Salon suited to reading and reflection, intimate dinners and cocktail parties. A seductive suede daybed and tailored silk and denim drapery panels usher in the new age of elegance
Jane extended the visual height of the French Doors in the living room by topping them with half-round mirrors. A large rose-color ottoman radiates warmth
The furnishings used for this living room include a daybed, upholstered chairs, a sleek banquette with dining table, a bench, ceramic stools and an upholstered ottoman ... but no sofa anywhere. The designer wrote in her description that the living room has been transformed into a "sophisticated salon suited to reading and reflection, intimate dinners and cocktail parties." I'm a big fan of furnishing a room to support the way you want to live in it.
31.840 Billeder af vældig stor stue
7




