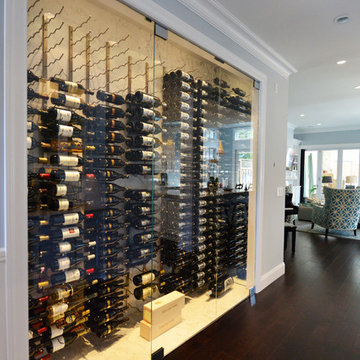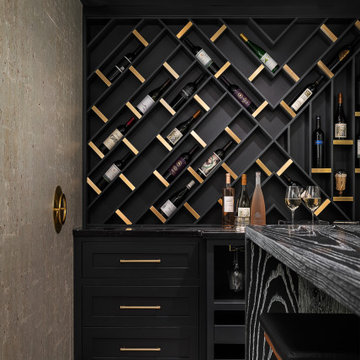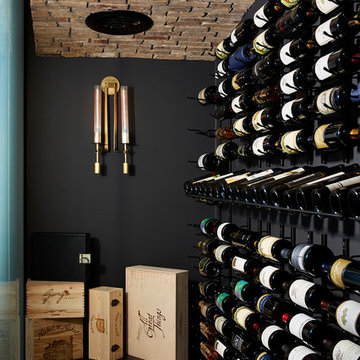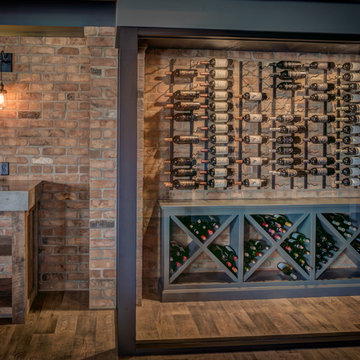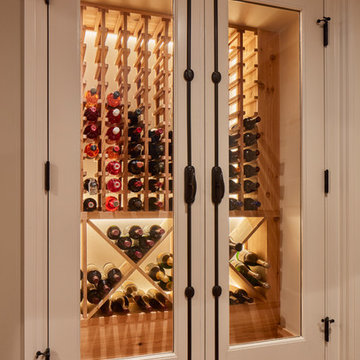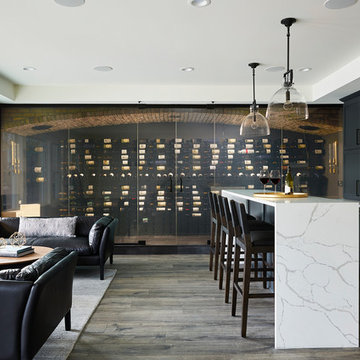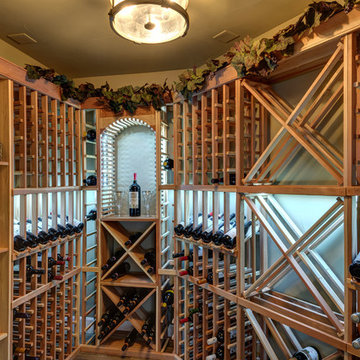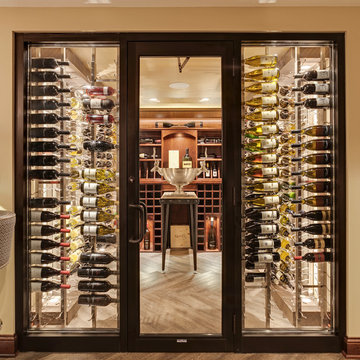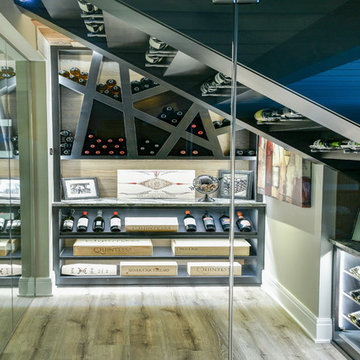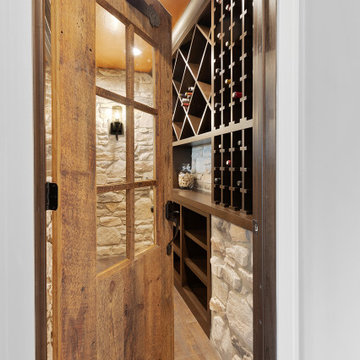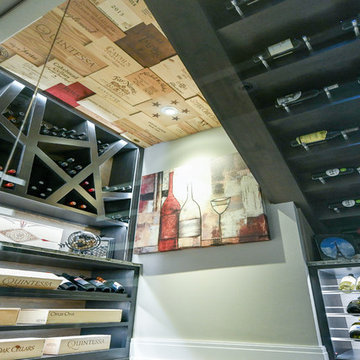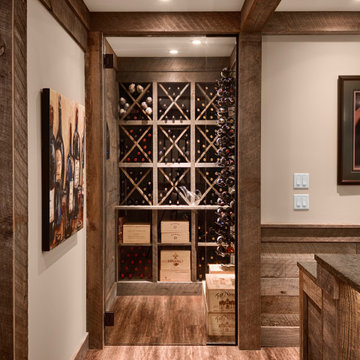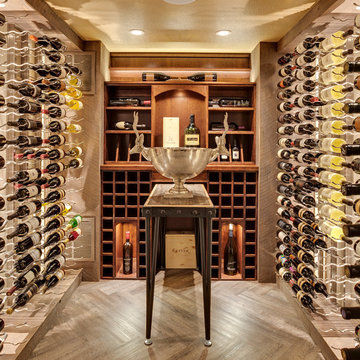183 Billeder af vinkælder med vinylgulv
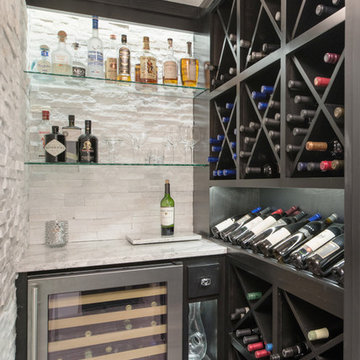
The client wanted a small wine cellar with a closed door. We used the same ledger tile from the bar and fireplace and lined one wall of the cellar. Lighting was an important part of the design in this space.
Photo: Matt Kocoureck
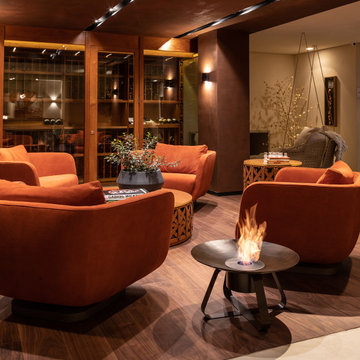
Portable Ecofireplace with ECO 36 burner and recycled, discarded agricultural plow disks weathering Corten steel encasing and legs. Thermal insulation made of rock wool bases and refractory tape applied to the burner.
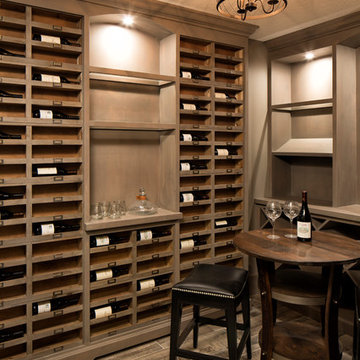
The lower level is an entertaining delight with a rustic wine room, bar area, TV area with a fireplace and game area—featuring rustic barn wood and stone
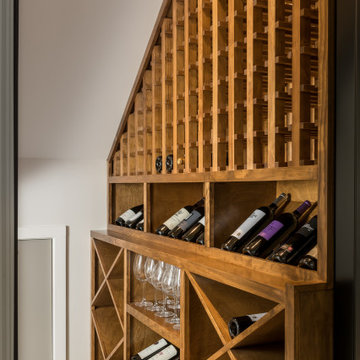
This full basement renovation included adding a mudroom area, media room, a bedroom, a full bathroom, a game room, a kitchen, a gym and a beautiful custom wine cellar. Our clients are a family that is growing, and with a new baby, they wanted a comfortable place for family to stay when they visited, as well as space to spend time themselves. They also wanted an area that was easy to access from the pool for entertaining, grabbing snacks and using a new full pool bath.We never treat a basement as a second-class area of the house. Wood beams, customized details, moldings, built-ins, beadboard and wainscoting give the lower level main-floor style. There’s just as much custom millwork as you’d see in the formal spaces upstairs. We’re especially proud of the wine cellar, the media built-ins, the customized details on the island, the custom cubbies in the mudroom and the relaxing flow throughout the entire space.
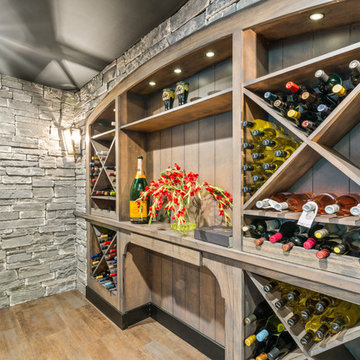
This basement features billiards, a sunken home theatre, a stone wine cellar and multiple bar areas and spots to gather with friends and family.
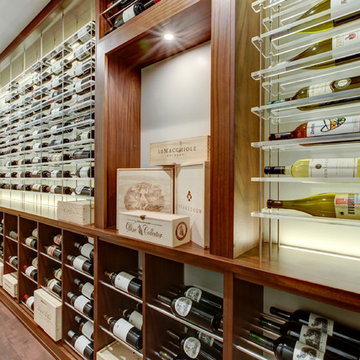
This wine cellar highlights the EleVate Wine Storage System by Kessick Wine Cellars. Sapele Mahogany with a Walnut stain and satin clear coat. Label forward design let's you see your collection with ease. Wine cellar cooling by CellarTec wine cooling using Wine Guardian ducted system.
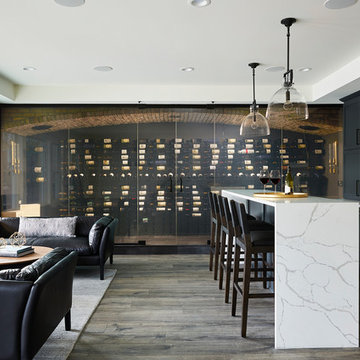
This stunning new basement finish checks everything on our clients wish list! A custom temperature- controlled wine-cellar with Smart Glass, a home bar with comfortable lounge, and a cozy reading nook under the stairs to name a few. Their home features a backyard pool with easy access to the entertainment zone in the basement. From the 3D design presentation to the custom walnut tables and styling, this lower level has it all.
183 Billeder af vinkælder med vinylgulv
1
