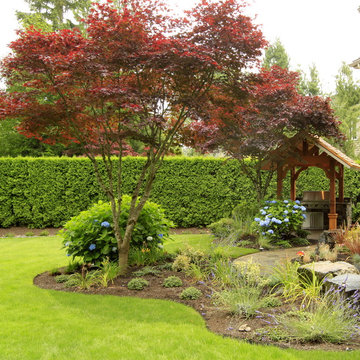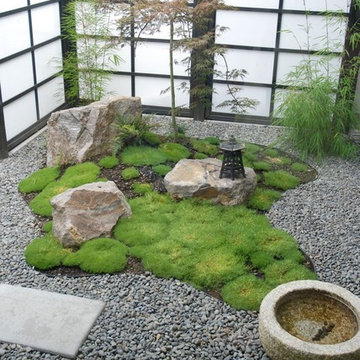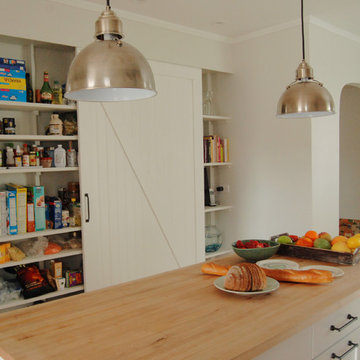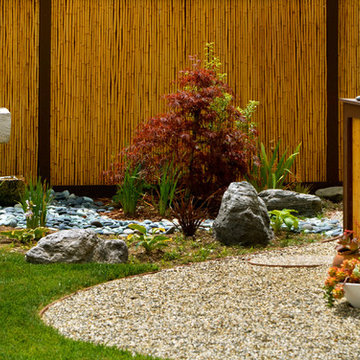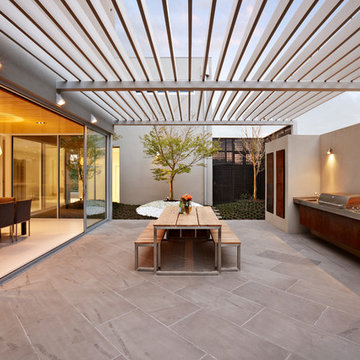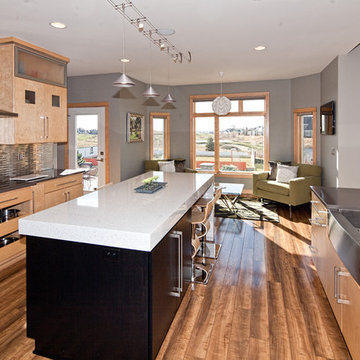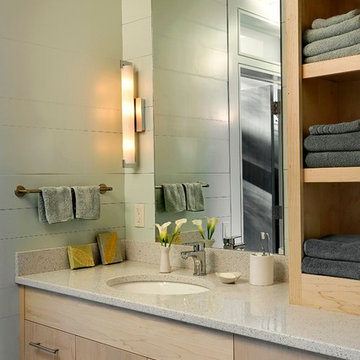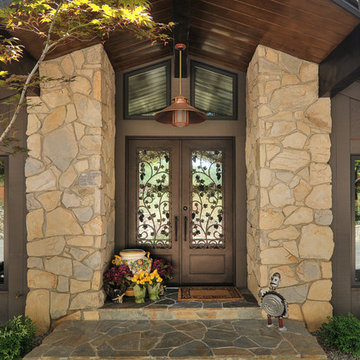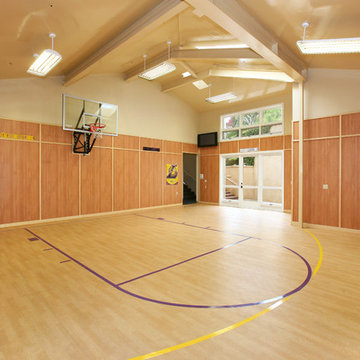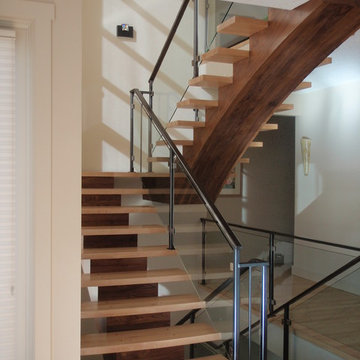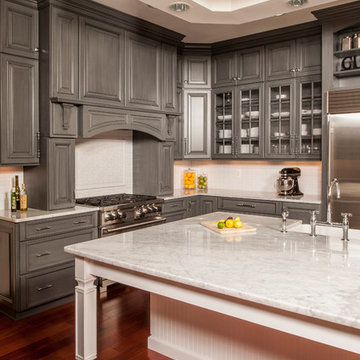Billeder og indretningsidéer
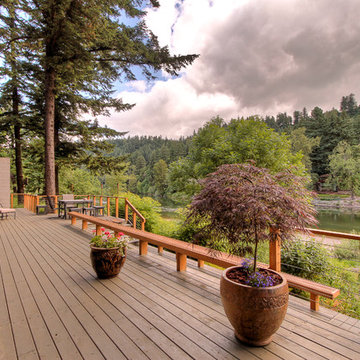
A beautifully decorated architectural style home on the river. Virtual tour: http://terryiverson.com/gallery/1536
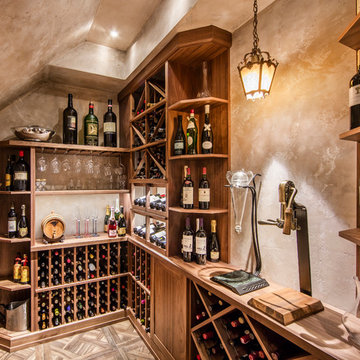
This quaint custom wine cellar was designed and constructed by Papro Consulting to make the most of an unusually shaped space under the stairs in a home. The rich walnut wooden wine racking, beautiful faux finishing and antique lighting fixtures give this space an ethereal quality that does not even appear real! Truly a captivating man cave!
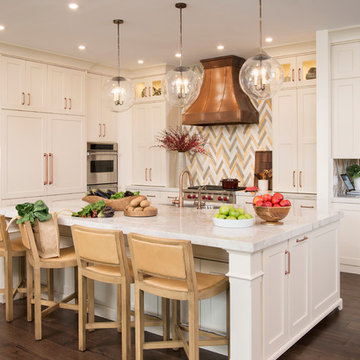
Custom Cream Colored Paint on Solid Maple Cabinets, Full Custom Kitchen in Weston, FL. Copper hood and copper handles and accents.
Photo by: Matthew Horton
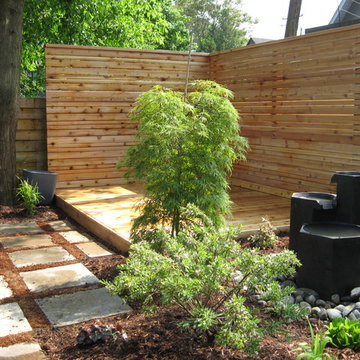
Got rid of all the grass, installed some drought tolerant plants, added a water feature and created a raised dining terrace with privacy screens in an otherwise exposed back yard.
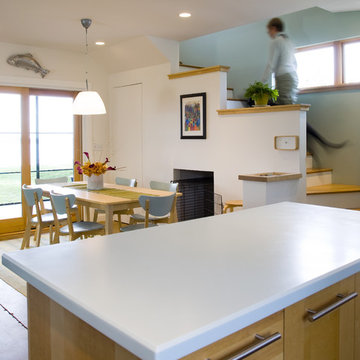
Featured on the cover of the Boston Globe Magazine, this “modern cottage” was designed to accommodate the client’s intimate lifestyle, with an open floor plan that allows light to flow through the rooms. Primary household functions were placed in opposite corners of the house to orchestrate a diagonal movement from one end of the house to the other, which in turn creates a sense of spaciousness within this modest structure.
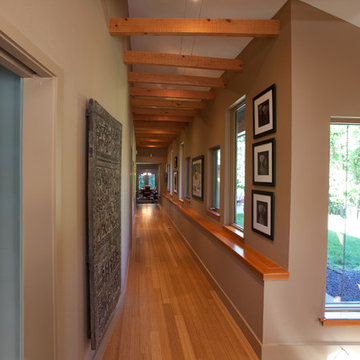
Hallway, also called "dog trot", with a continuous shelf and vaulted ceiling with exposed wood beams in the Gracehaus in Portland, Oregon by Integrate Architecture & Planning
Billeder og indretningsidéer
1




















