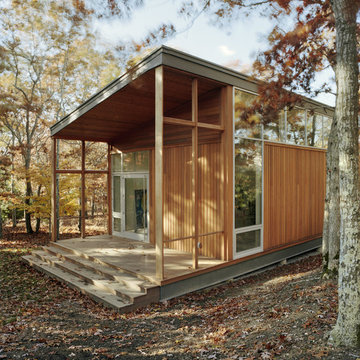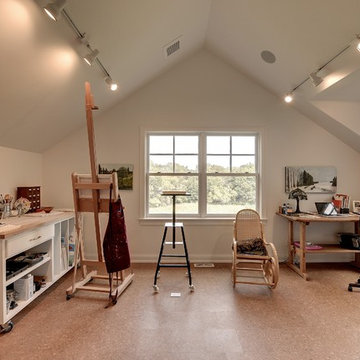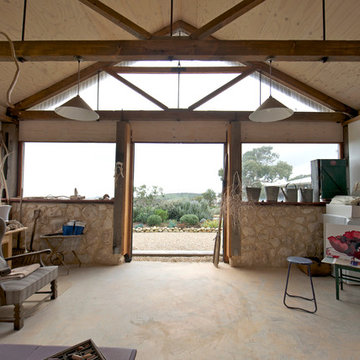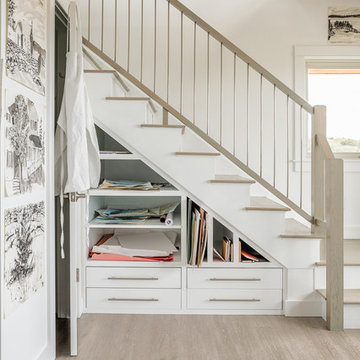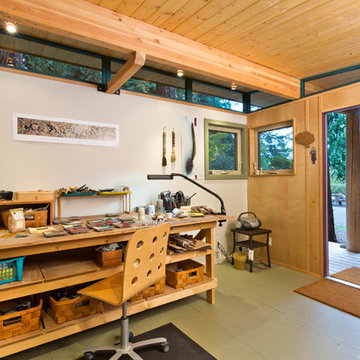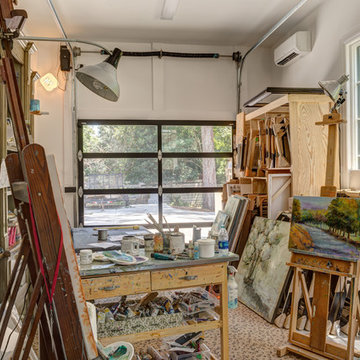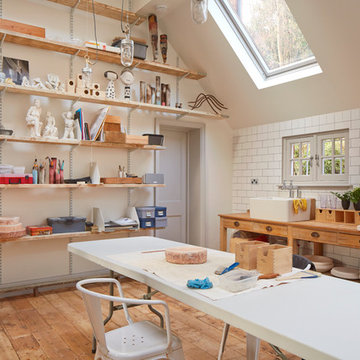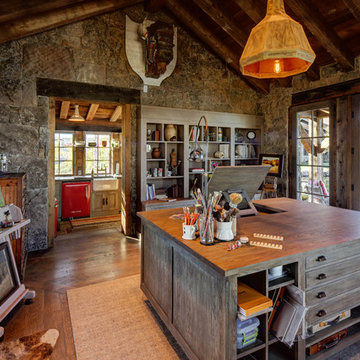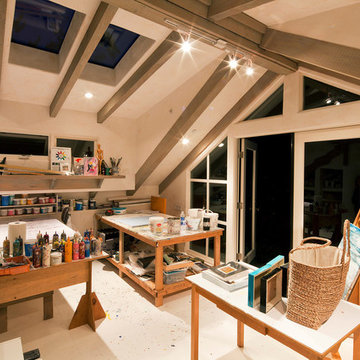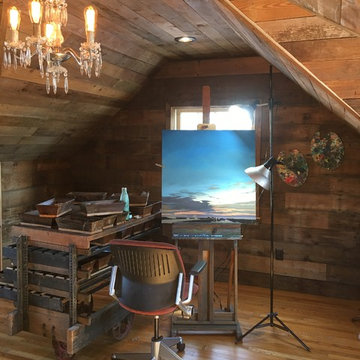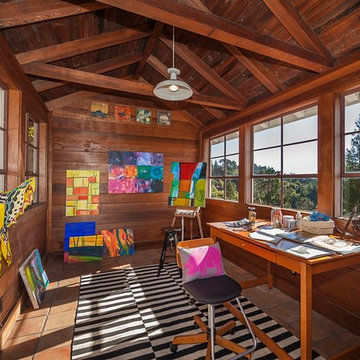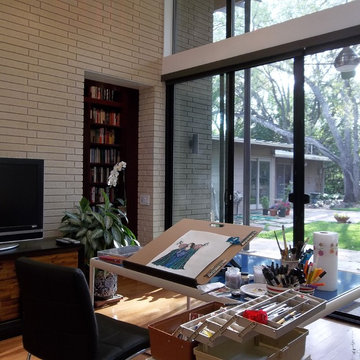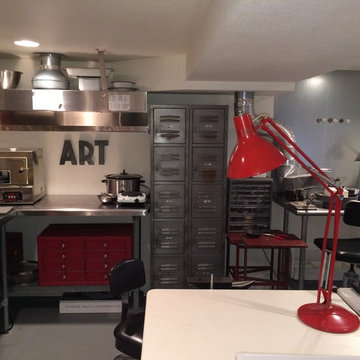Billeder og indretningsidéer
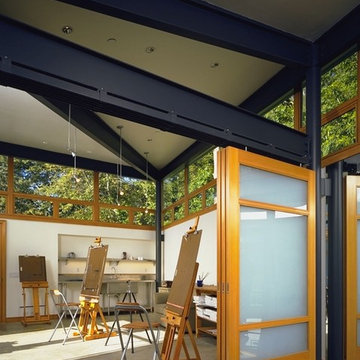
This California art and exercise studio located near the Pacific Ocean incorporates Quantum’s custom wood Signature Series windows and Lift & Slide doors. The architect called for Clear Vertical Grain (CVG) Douglas Fir throughout the project with Ironwood Sills used on the Lift & Slide doors.
Sequential angled windows with sandblasted, or obscure, glass allow for natural lighting to enter indoors, yet add ventilation, security, and privacy for its inhabitants. Steel reinforced mullions satisfy the need for structural integrity.
Inside the studio are found interior hanging panels with sandblasted glass sliding along an overhead track system. These panels allow for the building’s interior to be partitioned off into two distinct spaces.
Leading to the exterior are bypass pocketing Lift & Slide doors complete with screens. To further enhance security no flush pulls were installed on the exterior of the door panels.
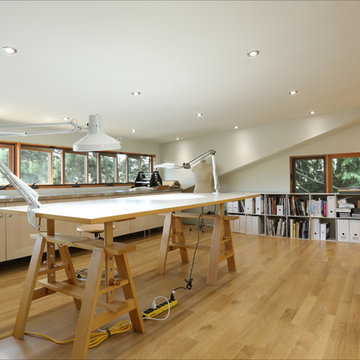
This "big picture" view gives you a sense of the scale and clever integrated storage spaces and flexible work surfaces integrated into Judy's art studio. Photos by Photo Art Portrait
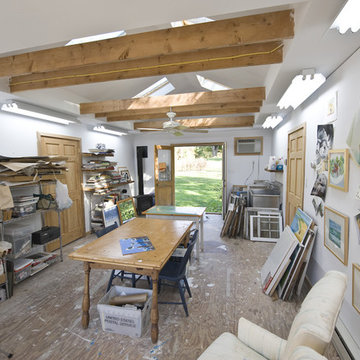
This unfinished garage attic was remodeled into a bright and open art studio for the homeowner. Both practical and functional, this working studio offers a welcoming space to escape into the canvas.
Photo by John Welsh.
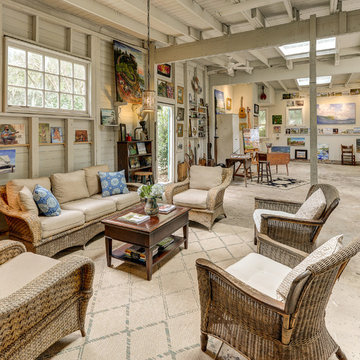
Schmidt Custom Builders worked with architect and artist Chip Hemmingway to transform his historic barn into an ecclectic art studio in Wilmington, NC. Photo by: Mark Steelman
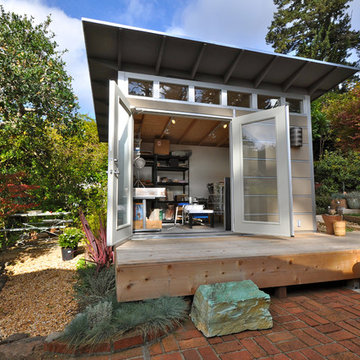
Expansive double glass french doors welcome light AND the artist to her space. This pottery studio is properly ventilated and built to conform to appropriate specifications for a kiln and other pottery tools.
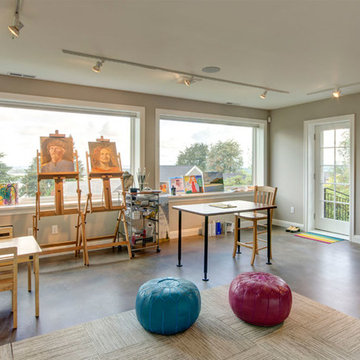
This Portland 1929 Tudor mix home was in need of a few luxury additions. Designed by architect Stuart Emmons of Emmons Architects and built by Hammer & Hand, additions to the home included a green roof, two-person shower, soaking tub, and a two-story addition with a new living room and art studio. Photo by Mitchell Snyder.
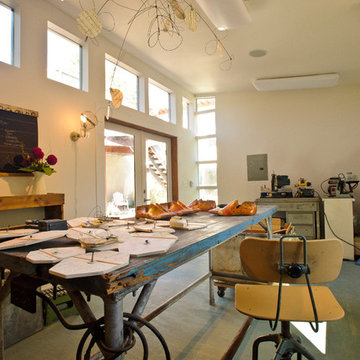
This artist works with scrap wood to create beautiful art pieces.
Hard Castle Photography: Allen Krughoff
Billeder og indretningsidéer
1



















