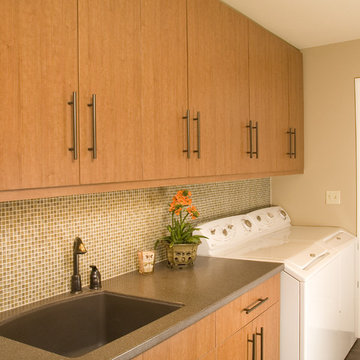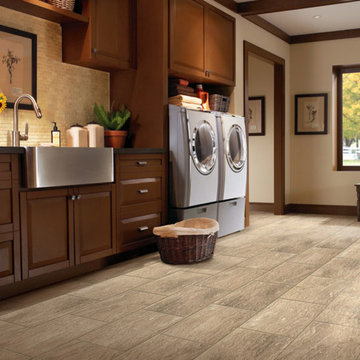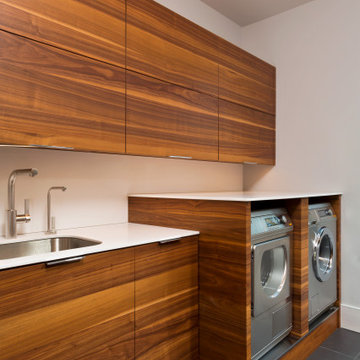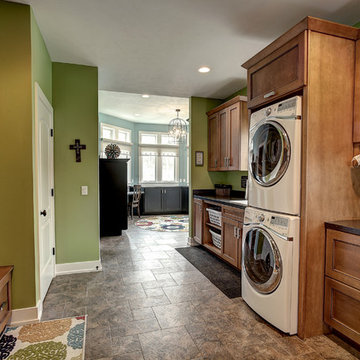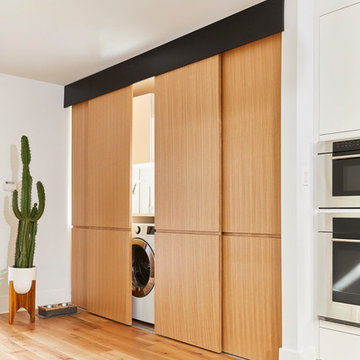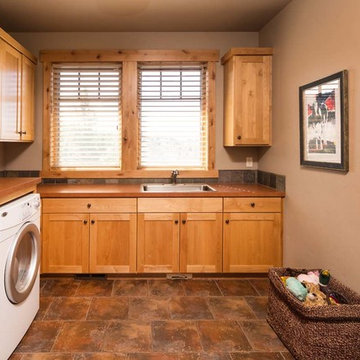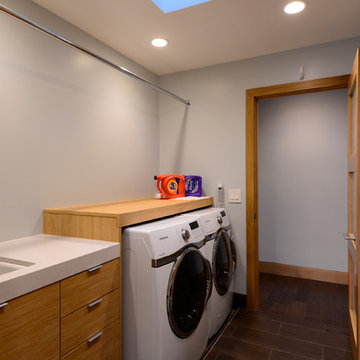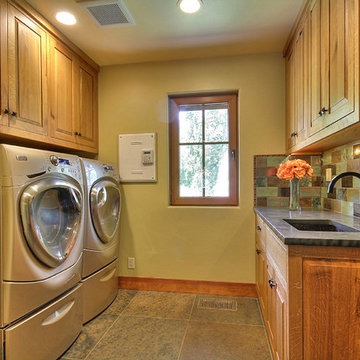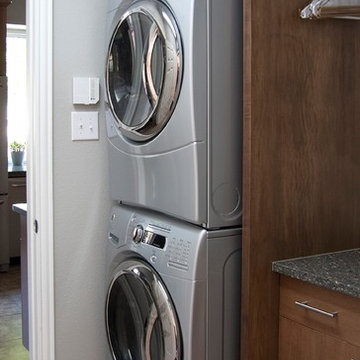128 Billeder af bryggers med skabe i mellemfarvet træ og ikke-porøs bordplade
Sorteret efter:
Budget
Sorter efter:Populær i dag
1 - 20 af 128 billeder
Item 1 ud af 3

This multi-purpose mud/laundry room makes efficient use of the long, narrow space.

GDC’s carpenters created custom mahogany doors and jams for the office and laundry space.

A Contemporary Laundry Room with pops of color and pattern, Photography by Susie Brenner
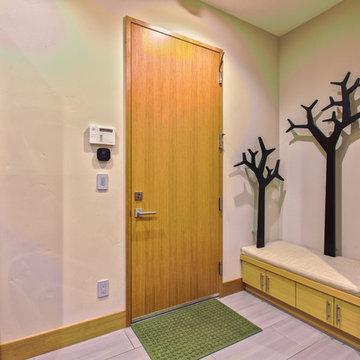
This modern laundry room features stacked washer and dryer and a built-in storage bench complete with a custom upholstered cushion. Mounted above the bench are two coat tree racks.
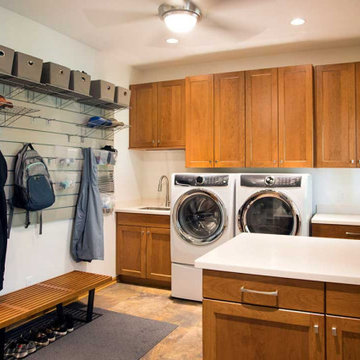
Designing the ultimate multi-purpose laundry and mudroom required a clean slate. This meant gutting the space and reconfiguring the layout.
Plenty of storage was designed into the room, including a wall of cabinets above the washer and dryer and a fantastic gift-wrapping station with handy gift paper rods and open shelving. The custom shaker-style cabinetry is finished in a medium stain and topped with a durable and easy to maintain Corian solid surface countertop in an ‘Abalone’ color.
One wall was designed with a ‘Slatwall’ by ProSlat. This creative wall system allows for endless variations of hooks and shelving to ensure the family’s coats, backpacks, and other items are stored up and out of the way but still within easy reach.
The floor is finished with a Trento tile called ‘Seaside Cliffs’ and adds a rustic touch to the space. A side-by-side washer and dryer, Hazelton undermount sink and stainless steel ceiling fan finish out this amazing transformation.

Laundry room. Custom light fixtures fabricated from smudge pots. Designed and fabricated by owner.

Located in Monterey Park, CA, the project included complete renovation and addition of a 2nd floor loft and deck. The previous house was a traditional style and was converted into an Art Moderne house with shed roofs. The 2,312 square foot house features 3 bedrooms, 3.5 baths, and upstairs loft. The 400 square foot garage was increased and repositioned for the renovation.
128 Billeder af bryggers med skabe i mellemfarvet træ og ikke-porøs bordplade
1


