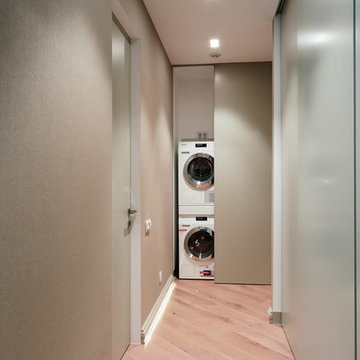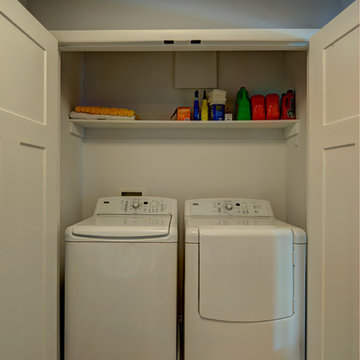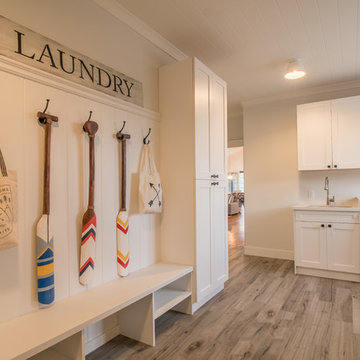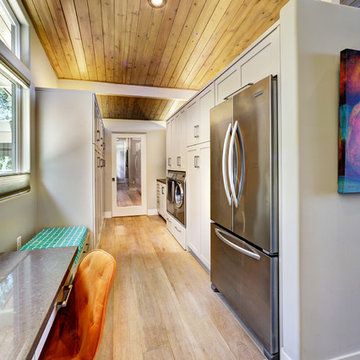374 Billeder af brunt bryggers med lyst trægulv
Sorteret efter:
Budget
Sorter efter:Populær i dag
1 - 20 af 374 billeder
Item 1 ud af 3

This second floor laundry area was created out of part of an existing master bathroom. It allowed the client to move their laundry station from the basement to the second floor, greatly improving efficiency.

A small 2nd floor laundry room was added to this 1910 home during a master suite addition. The linen closet (see painted white doors left) was double sided (peninsula tall pantry cabinet) to the master suite bathroom for ease of folding and storing bathroom towels. Stacked metal shelves held a laundry basket for each member of the household. A custom tile shower pan was installed to catch any potential leaks or plumbing issues that may occur down the road....and prevent ceiling damage in rooms beneath. The shelf above holds a steam generator for the walk in shower in the adjacent master bathroom.

wardrobes, wardrobe with hidden washing machine, Cabinet doors without frames, sliding door, a niche in the ceiling for cabinets doors

The Johnson-Thompson House, built c. 1750, has the distinct title as being the oldest structure in Winchester. Many alterations were made over the years to keep up with the times, but most recently it had the great fortune to get just the right family who appreciated and capitalized on its legacy. From the newly installed pine floors with cut, hand driven nails to the authentic rustic plaster walls, to the original timber frame, this 300 year old Georgian farmhouse is a masterpiece of old and new. Together with the homeowners and Cummings Architects, Windhill Builders embarked on a journey to salvage all of the best from this home and recreate what had been lost over time. To celebrate its history and the stories within, rooms and details were preserved where possible, woodwork and paint colors painstakingly matched and blended; the hall and parlor refurbished; the three run open string staircase lovingly restored; and details like an authentic front door with period hinges masterfully created. To accommodate its modern day family an addition was constructed to house a brand new, farmhouse style kitchen with an oversized island topped with reclaimed oak and a unique backsplash fashioned out of brick that was sourced from the home itself. Bathrooms were added and upgraded, including a spa-like retreat in the master bath, but include features like a claw foot tub, a niche with exposed brick and a magnificent barn door, as nods to the past. This renovation is one for the history books!
Eric Roth

This extensive home renovation in McLean, VA featured a multi-room transformation. The kitchen, family room and living room were remodeled into an open concept space with beautiful hardwood floors throughout and recessed lighting to enhance the natural light reaching the home. With an emphasis on incorporating reclaimed products into their remodel, these MOSS customers were able to add rustic touches to their home. The home also included a basement remodel, multiple bedroom and bathroom remodels, as well as space for a laundry room, home gym and office.
374 Billeder af brunt bryggers med lyst trægulv
1














