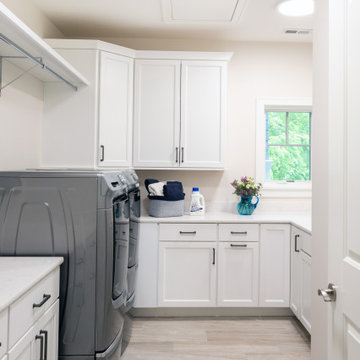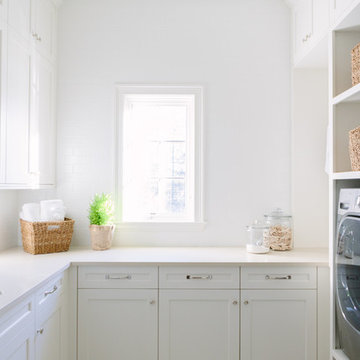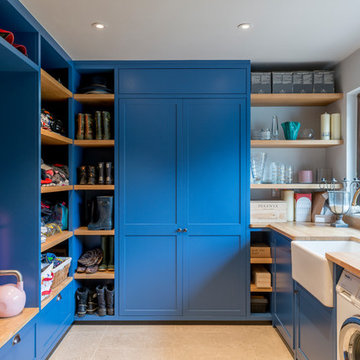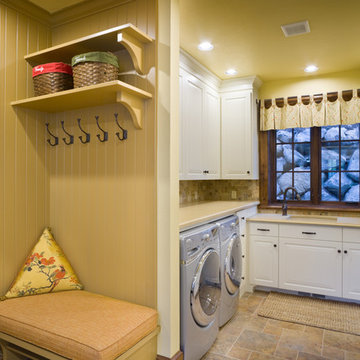148 Billeder af u-formet bryggers med beige bordplade
Sorteret efter:
Budget
Sorter efter:Populær i dag
1 - 20 af 148 billeder
Item 1 ud af 3

Our clients had been searching for their perfect kitchen for over a year. They had three abortive attempts to engage a kitchen supplier and had become disillusioned by vendors who wanted to mould their needs to fit with their product.
"It was a massive relief when we finally found Burlanes. From the moment we started to discuss our requirements with Lindsey we could tell that she completely understood both our needs and how Burlanes could meet them."
We needed to ensure that all the clients' specifications were met and worked together with them to achieve their dream, bespoke kitchen.

3 BU No 122 Small Truck with 2 inch stem casters
Photo Credit: Amy Gerber/Brown Eyes Plus Blue (www.browneyesplusblue.com)

This spacious laundry room is conveniently tucked away behind the kitchen. Location and layout were specifically designed to provide high function and access while "hiding" the laundry room so you almost don't even know it's there. Design solutions focused on capturing the use of natural light in the room and capitalizing on the great view to the garden.
Slate tiles run through this area and the mud room adjacent so that the dogs can have a space to shake off just inside the door from the dog run. The white cabinetry is understated full overlay with a recessed panel while the interior doors have a rich big bolection molding creating a quality feel with an understated beach vibe.
One of my favorite details here is the window surround and the integration into the cabinetry and tile backsplash. We used 1x4 trim around the window , but accented it with a Cambria backsplash. The crown from the cabinetry finishes off the top of the 1x trim to the inside corner of the wall and provides a termination point for the backsplash tile on both sides of the window.
Beautifully appointed custom home near Venice Beach, FL. Designed with the south Florida cottage style that is prevalent in Naples. Every part of this home is detailed to show off the work of the craftsmen that created it.

Painted ‘Hampshire’ doors in Benjamin Moore BM CC 40 Cloud White ---
Polished ‘Ivory Fantasy’ granite countertop ---

Production of hand-made MOSAIC ARTISTIC TILES that are of artistic quality with a touch of variation in their colour, shade, tone and size. Each product has an intrinsic characteristic that is peculiar to them. A customization of all products by using hand made pattern with any combination of colours from our classic colour palette.

This laundry room by Woodways is a mix of classic and white farmhouse style cabinetry with beaded white doors. Included are built in cubbies for clean storage solutions and an open corner cabinet that allows for full access and removes dead corner space.
Photo credit: http://travisjfahlen.com/

Not surprising, mudrooms are gaining in popularity, both for their practical and functional use. This busy Lafayette family was ready to build a mudroom of their own.
Riverside Construction helped them plan a mudroom layout that would work hard for the home. The design plan included combining three smaller rooms into one large, well-organized space. Several walls were knocked down and an old cabinet was removed, as well as an unused toilet.
As part of the remodel, a new upper bank of cabinets was installed along the wall, which included open shelving perfect for storing backpacks to tennis rackets. In addition, a custom wainscoting back wall was designed to hold several coat hooks. For shoe changing, Riverside Construction added a sturdy built-in bench seat and a lower bank of open shelves to store shoes. The existing bathroom sink was relocated to make room for a large closet.
To finish this mudroom/laundry room addition, the homeowners selected a fun pop of color for the walls and chose easy-to-clean, durable 13 x 13 tile flooring for high-trafficked areas.
148 Billeder af u-formet bryggers med beige bordplade
1












