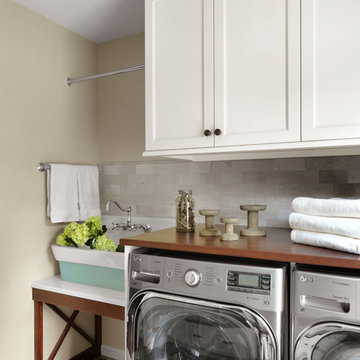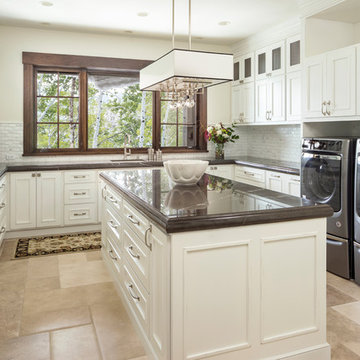252 Billeder af bryggers med beige vægge og brun bordplade
Sorteret efter:
Budget
Sorter efter:Populær i dag
1 - 20 af 252 billeder

Moving the washer/dryer out of the kitchen into their own space was not a difficult decision. Meeting all of the programmatic requirements of this new room was a little trickier. Designing enough room to be able to wash the dogs and water houseplants, as well as folding laundry in a small space was solved by providing a removable countertop. When the counter is needed, the two pieces easily slide in place and they are pulled out of the way when the water is needed. When the dogs get a shower, the handspray works best, but for the plants the swing-arm potfiller serves optimally. The client had been saving these 19th century English transferware tiles for just such a project. The mahogany countertop, antique drying rack, windows and built-ins, and exquisite tile work make this a stunning room to do your laundry.
Renovation/Addition. Rob Karosis Photography

This "perfect-sized" laundry room is just off the mudroom and can be closed off from the rest of the house. The large window makes the space feel large and open. A custom designed wall of shelving and specialty cabinets accommodates everything necessary for day-to-day laundry needs. This custom home was designed and built by Meadowlark Design+Build in Ann Arbor, Michigan. Photography by Joshua Caldwell.

What stands out most in this space is the gray hexagon floor! With white accents tieing in the rest of the home; the floor creates an excitement all it's own. The adjacent hall works as a custom built boot bench mudroom w/ shiplap backing & a wood stained top.

This light and airy laundry room/mudroom beckons you with two beautiful white capiz seashell pendant lights, custom floor to ceiling cabinetry with crown molding, raised washer and dryer with storage underneath, wooden folding counter, and wall paper accent wall

Multiple built-in laundry hampers can be used for sorting dirty laundry and save you time. Photo by Brandon Barré.

This Beautiful Country Farmhouse rests upon 5 acres among the most incredible large Oak Trees and Rolling Meadows in all of Asheville, North Carolina. Heart-beats relax to resting rates and warm, cozy feelings surplus when your eyes lay on this astounding masterpiece. The long paver driveway invites with meticulously landscaped grass, flowers and shrubs. Romantic Window Boxes accentuate high quality finishes of handsomely stained woodwork and trim with beautifully painted Hardy Wood Siding. Your gaze enhances as you saunter over an elegant walkway and approach the stately front-entry double doors. Warm welcomes and good times are happening inside this home with an enormous Open Concept Floor Plan. High Ceilings with a Large, Classic Brick Fireplace and stained Timber Beams and Columns adjoin the Stunning Kitchen with Gorgeous Cabinets, Leathered Finished Island and Luxurious Light Fixtures. There is an exquisite Butlers Pantry just off the kitchen with multiple shelving for crystal and dishware and the large windows provide natural light and views to enjoy. Another fireplace and sitting area are adjacent to the kitchen. The large Master Bath boasts His & Hers Marble Vanity’s and connects to the spacious Master Closet with built-in seating and an island to accommodate attire. Upstairs are three guest bedrooms with views overlooking the country side. Quiet bliss awaits in this loving nest amiss the sweet hills of North Carolina.

Keeping the existing cabinetry but repinting it we were able to put butcher block countertops on for workable space.

With the original, unfinished laundry room located in the enclosed porch with plywood subflooring and bare shiplap on the walls, our client was ready for a change.
To create a functional size laundry/utility room, Blackline Renovations repurposed part of the enclosed porch and slightly expanded into the original kitchen footprint. With a small space to work with, form and function was paramount. Blackline Renovations’ creative solution involved carefully designing an efficient layout with accessible storage. The laundry room was thus designed with floor-to-ceiling cabinetry and a stacked washer/dryer to provide enough space for a folding station and drying area. The lower cabinet beneath the drying area was even customized to conceal and store a cat litter box. Every square inch was wisely utilized to maximize this small space.
252 Billeder af bryggers med beige vægge og brun bordplade
1











