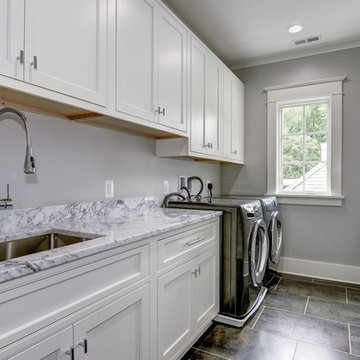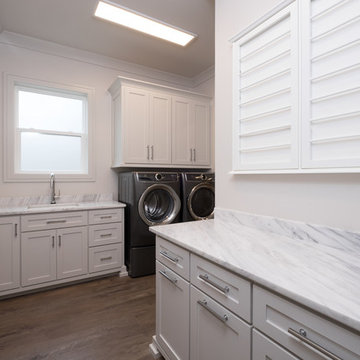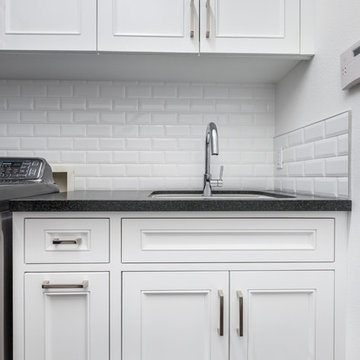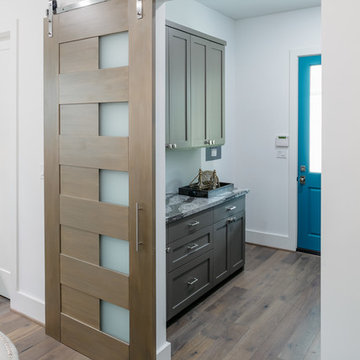178 Billeder af bryggers med marmorbordplade og brunt gulv
Sorteret efter:
Budget
Sorter efter:Populær i dag
1 - 20 af 178 billeder

The residence on the third level of this live/work space is completely private. The large living room features a brick wall with a long linear fireplace and gray toned furniture with leather accents. The dining room features banquette seating with a custom table with built in leaves to extend the table for dinner parties. The kitchen also has the ability to grow with its custom one of a kind island including a pullout table.
An ARDA for indoor living goes to
Visbeen Architects, Inc.
Designers: Visbeen Architects, Inc. with Vision Interiors by Visbeen
From: East Grand Rapids, Michigan

photography by Andrea Calo • Maharam Symmetry wallpaper in "Patina" • custom cabinetry by Amazonia Cabinetry painted Benjamin Moore 1476 "Squirrel Tail" • polished Crema Marfil countertop • Solids in Design tile backsplash in bone matte • Artesso faucet by Brizo • Isla Intarsia 8” Hex tile floor by Kingwood in "nut" • Emtek 86213 satin nickel cabinet knobs • Leona Hamper from World Market

Contemporary home located in Malibu's Point Dume neighborhood. Designed by Burdge & Associates Architects.

Upscale and inviting Laundry Room that makes doing chores a breeze.
AR Custom Builders

Open shelving in the laundry room provides plenty of room for linens. Photo by Mike Kaskel

A quiet laundry room with soft colours and natural hardwood flooring. This laundry room features light blue framed cabinetry, an apron fronted sink, a custom backsplash shape, and hooks for hanging linens.
178 Billeder af bryggers med marmorbordplade og brunt gulv
1













