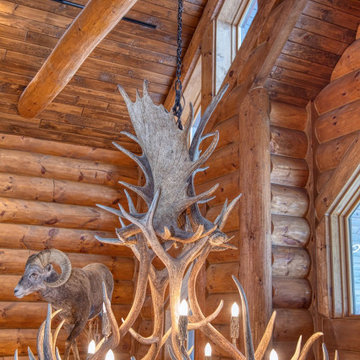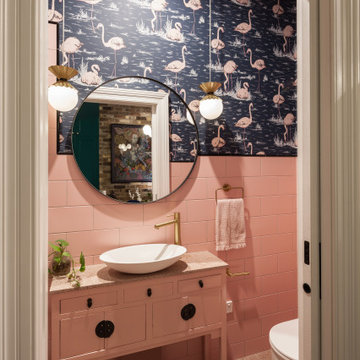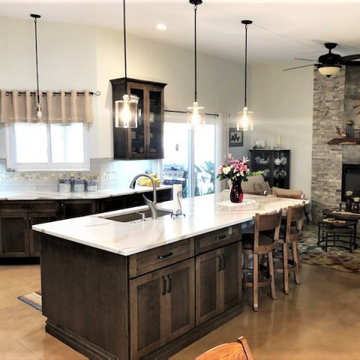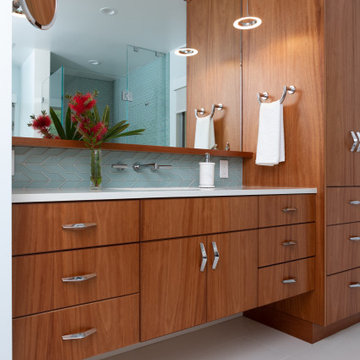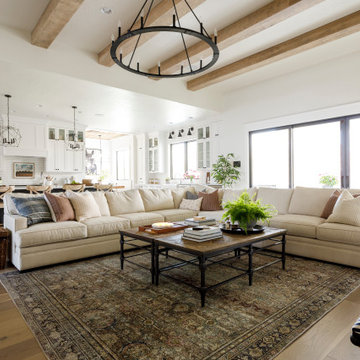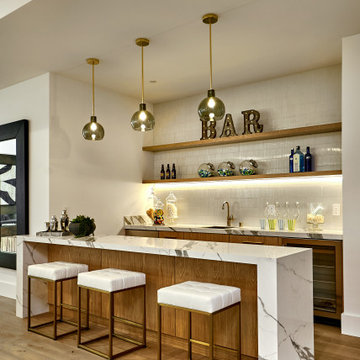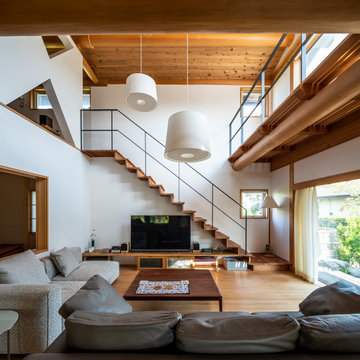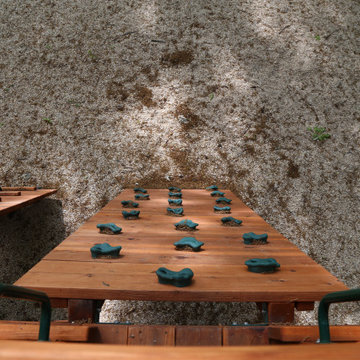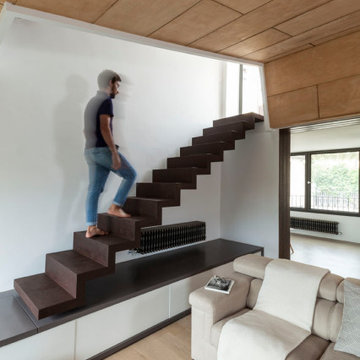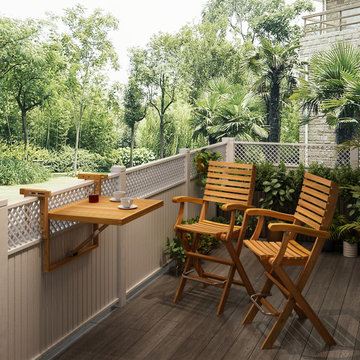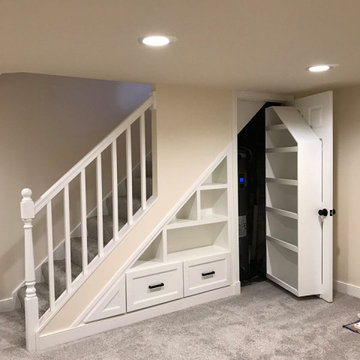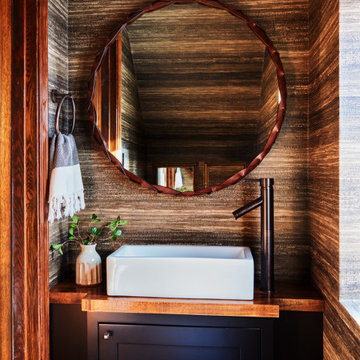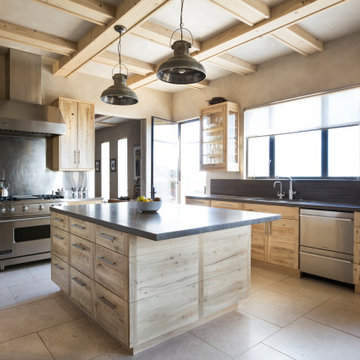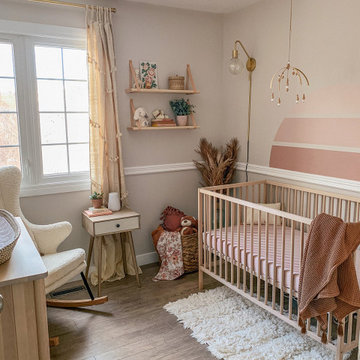Billeder og indretningsidéer
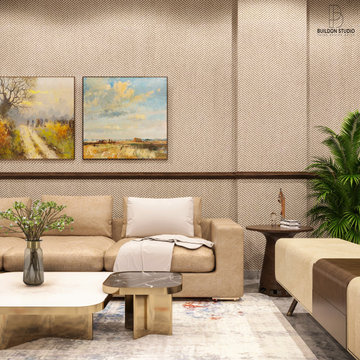
The client wanted a modern and simple look for their living room area. We paired herringbone patterned wallpaper with an L-shaped modern sofa and a bench in neutral undertones. We styled the sofa with marble coffee table and metal legs to add a modern touch to the setting. To keep it simple we've used repetitive materials and colours throughout the space.
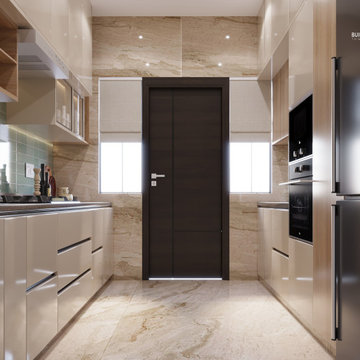
The open Kitchen is adjacent to the living room. To imbibe the same look and feel as the living room we designed with neutral hues. Using lighter tones in an otherwise small kitchen, gives an illusion of a bigger space. With earthy tones, having plants inside along with the natural light gives a nice cosy feel. For ease of use and maximum utilisation of space a modular kitchen with varied sizes of cabinets and drawers was provided.
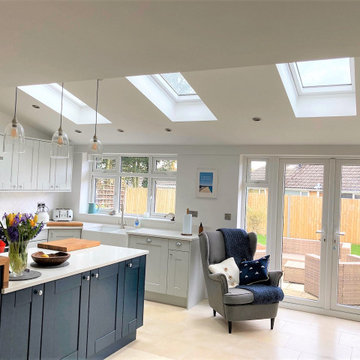
We designed this large single storey rear extension under permitted development. With some careful design considerations, we were able to create a seamless flow of kitchen units with the flush walls and we were also able to relocate and hide the soil pipe which would have been coming down in the middle of the room. The roof lights and French doors create such an airy, light space - and show that you don't always need bifolds or expensive doors to create an aesthetic such as this.
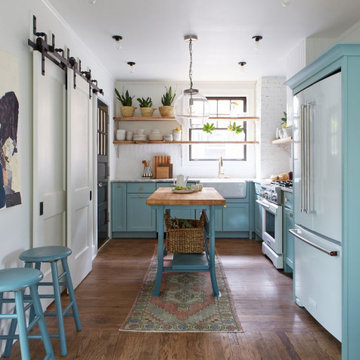
We took this small galley kitchen and turned it into a functional space for a family of 5. Open shelves let the light poor in. White appliances offer a clean look that is more warm than stainless steel. We added barn doors for better traffic management when Mom and Dad are cooking. We also made the center island mobile so it can also be used in the dining room for serving buffet style.

Master bathroom addition. Terrazzo tile floors, and free standing tub.
Billeder og indretningsidéer
126



















