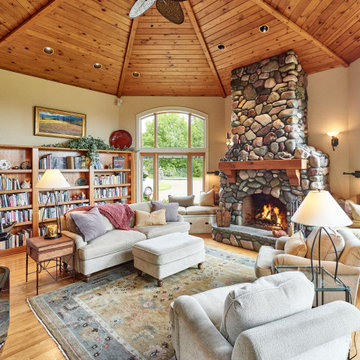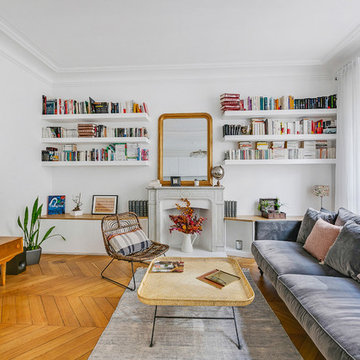11.885 Billeder af dagligstue med pejseindramning i sten
Sorteret efter:
Budget
Sorter efter:Populær i dag
1 - 20 af 11.885 billeder

We used stark white and contrastic gray colors on the walls but kept the furniture arrangement symmetrical. We wanted to create a Scandinavian look which is clean but uses a lot of warm textures.

This contemporary transitional great family living room has a cozy lived-in look, but still looks crisp with fine custom made contemporary furniture made of kiln-dried Alder wood from sustainably harvested forests and hard solid maple wood with premium finishes and upholstery treatments. Stone textured fireplace wall makes a bold sleek statement in the space.

The built-in cabinetry along one side of the living room was built by the principal contractor.
Photographer: Nick Smith
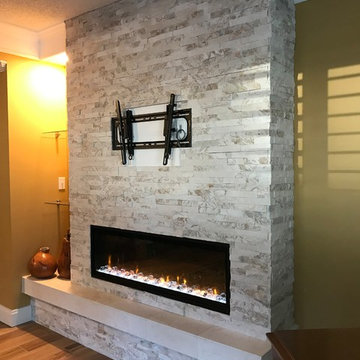
Dimplex 60" Ignite Linear Electric Fireplace with hearth and ledgestone cladding
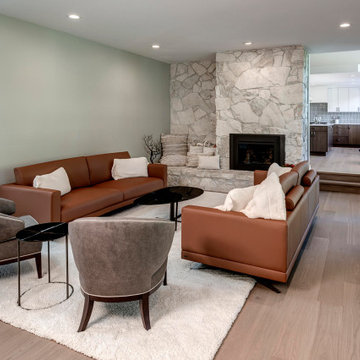
By removing the built-in cabinets on the left of the fireplace, truly allows the beauty of the original slate to stound out. A new gas insert was also installed.

Old Growth Character Grade Hickory Plank Flooring in Ludlow, VT. Finished onsite with a water-based, satin-sheen finish.
Flooring: Character Grade Hickory in varied 6″, 7″, and 8″ Widths
Finish: Vermont Plank Flooring Prospect Mountain Finish

The living room at Highgate House. An internal Crittall door and panel frames a view into the room from the hallway. Painted in a deep, moody green-blue with stone coloured ceiling and contrasting dark green joinery, the room is a grown-up cosy space.

créer un dialogue entre intériorité et habitat.
Ici le choix des couleurs est en lien avec l'histoire du lieu: une colline couverte de vignes qui aurait servi de cadre aux Rêveries d’un promeneur solitaire de Jean-Jacques Rousseau. Je mets toujours un point d’honneur à m’inscrire dans l’histoire du lieu en travaillant avec des matériaux authentiques, quelles que soient la nature et la taille du projet, privilégiant ainsi la convivialité et l’esthétisme.
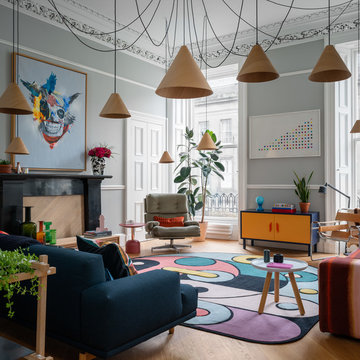
Living room at Coates Place, with rug designed by Mr Buckley for cc-tapis. Artwork by Joram Roukes, Parra & Damien Hirst. Lamp shades from Hay, fabrics from LeLievre, Romo & Dedar.
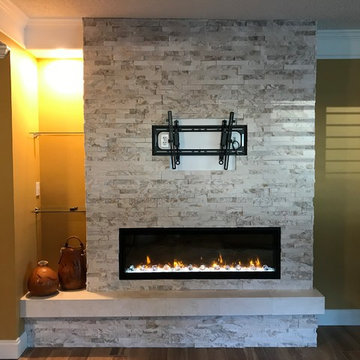
Dimplex 60" Ignite Linear Electric Fireplace with hearth and ledgestone cladding
11.885 Billeder af dagligstue med pejseindramning i sten
1





