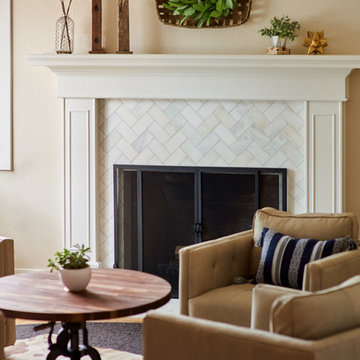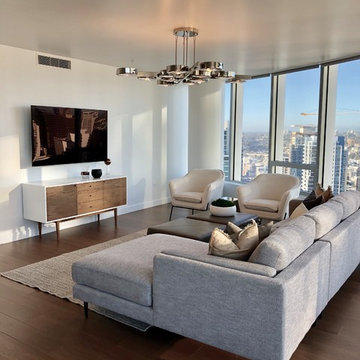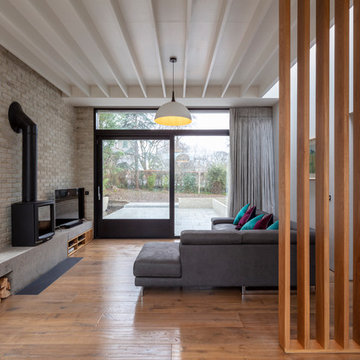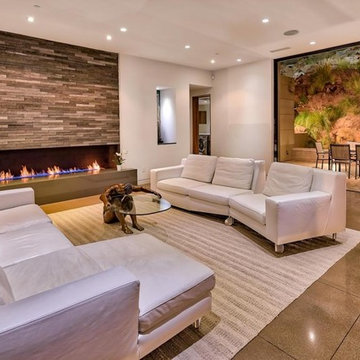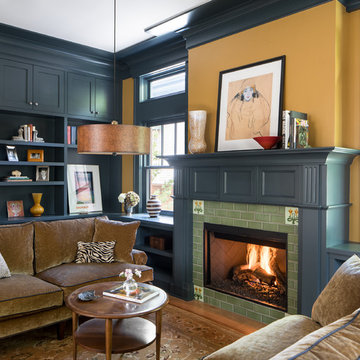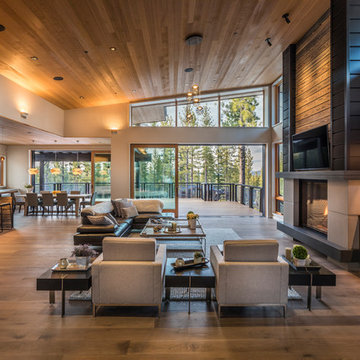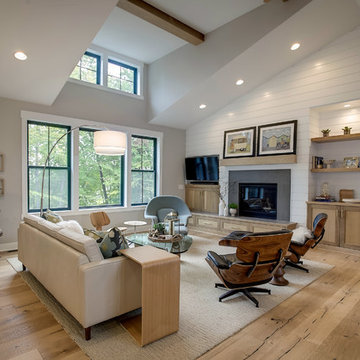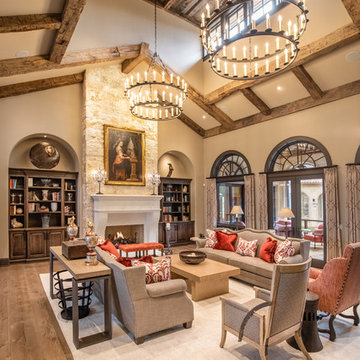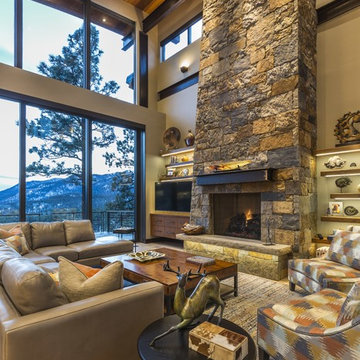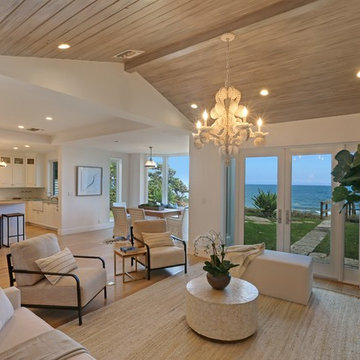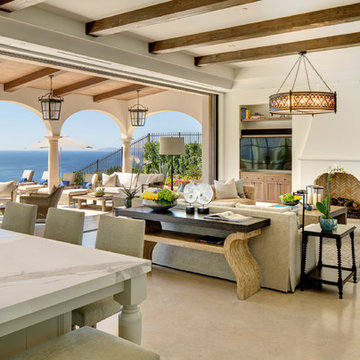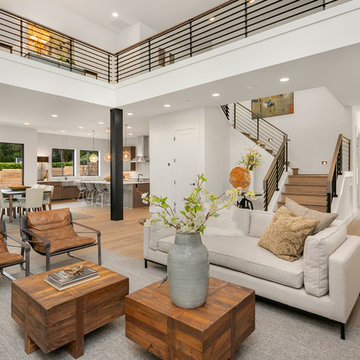466.996 Billeder af brun dagligstue
Sorteret efter:
Budget
Sorter efter:Populær i dag
341 - 360 af 466.996 billeder
Item 1 ud af 2

This house features an open concept floor plan, with expansive windows that truly capture the 180-degree lake views. The classic design elements, such as white cabinets, neutral paint colors, and natural wood tones, help make this house feel bright and welcoming year round.
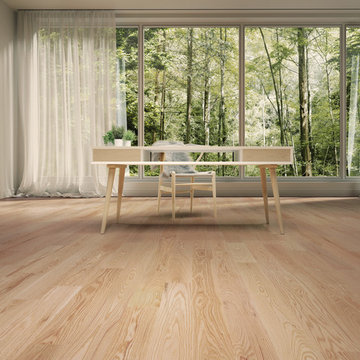
This beautiful office features Lauzon's Silenzio Red Oak hardwood flooring from the Tempo Series. Isn't this office feel peaceful? Silenzio is a beautiful light smooth hardwood flooring that features a classic look. This hardwood flooring comes with Pure Genius, Lauzon's new air-purifying smart floor.

Cassiopeia Way Residence
Architect: Locati Architects
General Contractor: SBC
Interior Designer: Jane Legasa
Photography: Zakara Photography
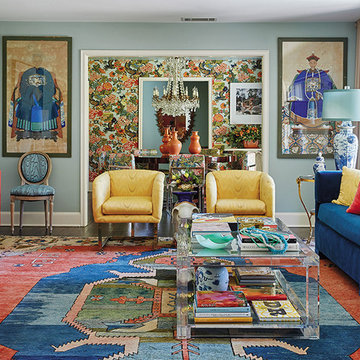
Interior Designer: Michelle Nussbaumer
Photographer: Nathan Schroder
Antique Persian Rug by: Esmaili Rugs
Location: Dallas

Featured in the Winter 2019 issue of Modern Luxury Interiors Boston!
Photo credit: Michael J. Lee

Embracing the organic, wild aesthetic of the Arizona desert, this home offers thoughtful landscape architecture that enhances the native palette without a single irrigation drip line.
Landscape Architect: Greey|Pickett
Architect: Clint Miller Architect
Landscape Contractor: Premier Environments
Photography: Steve Thompson

Lavish Transitional living room with soaring white geometric (octagonal) coffered ceiling and panel molding. The room is accented by black architectural glazing and door trim. The second floor landing/balcony, with glass railing, provides a great view of the two story book-matched marble ribbon fireplace.
Architect: Hierarchy Architecture + Design, PLLC
Interior Designer: JSE Interior Designs
Builder: True North
Photographer: Adam Kane Macchia
466.996 Billeder af brun dagligstue
18
