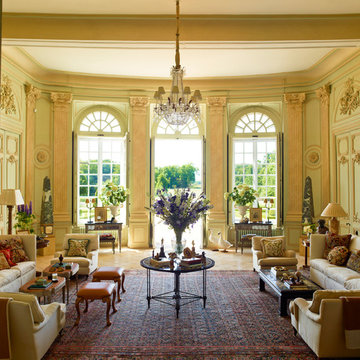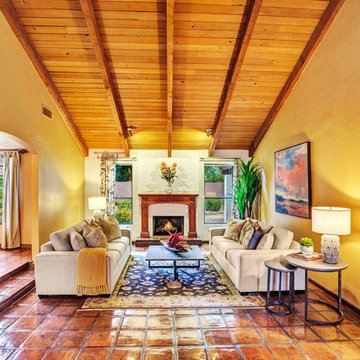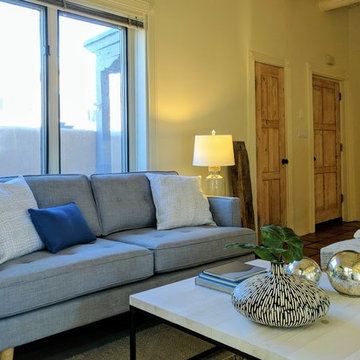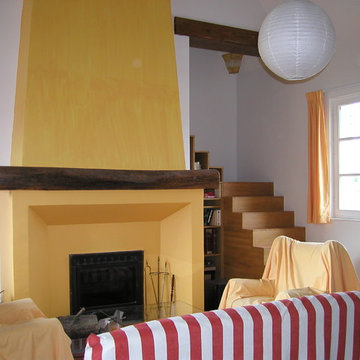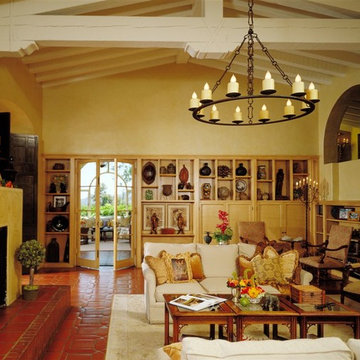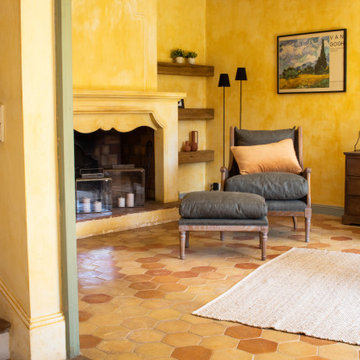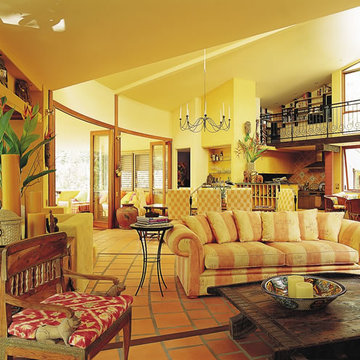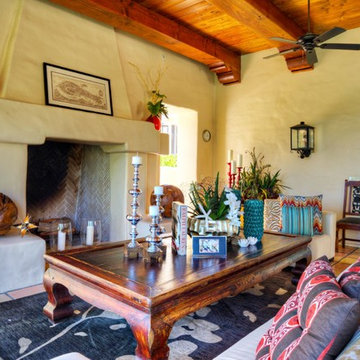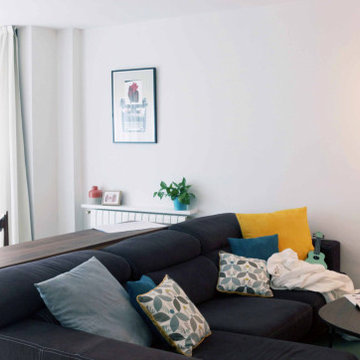15 Billeder af gul dagligstue med gulv af terracotta fliser
Sorteret efter:
Budget
Sorter efter:Populær i dag
1 - 15 af 15 billeder

Morningside Architect, LLP
Structural Engineer: Structural Consulting Co. Inc.
Photographer: Rick Gardner Photography
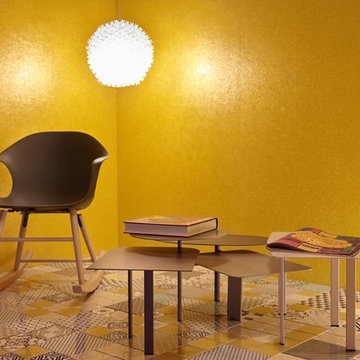
"Cromie Mediterranee". L'ambientazione, improntata sulle tonalità del giallo, mette in risalto le lampade in metacrilato Timeo design grazie al caldo riverbero della luce sulle pareti, rivestite con una carta da parati materica con tessitura a mosaico. La pavimentazione, in cotto siciliano smaltato dipinto a mano, rende la camera calda e ricca di decorazioni che ben si sposano col colore omogeneo del rivestimento a parete.
Foto by Daniele Cattaneo
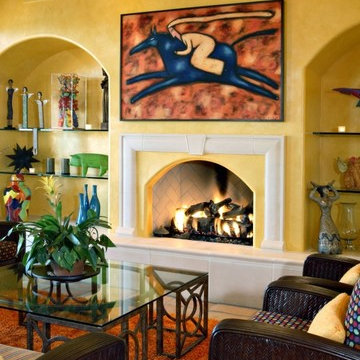
Vibrant colors and bold artwork create the feel of a Mexican Villa in this custom home in Scottsdale, Arizona.
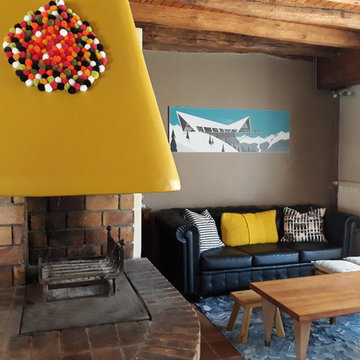
Rénovation, et décoration d'un ancienne bergerie dans les hautes Pyrénées.
Après avoir déterminé le style, création d'une planche tendance, shopping liste, choix des couleurs, choix du mobiliers, et agencement des différents espaces suivant les besoins.
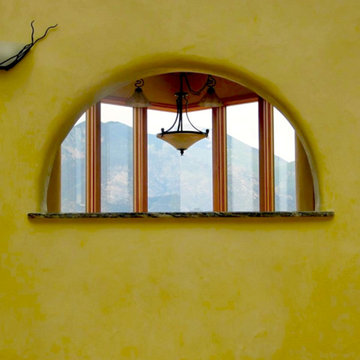
This 2400 sq. ft. home rests at the very beginning of the high mesa just outside of Taos. To the east, the Taos valley is green and verdant fed by rivers and streams that run down from the mountains, and to the west the high sagebrush mesa stretches off to the distant Brazos range.
The house is sited to capture the high mountains to the northeast through the floor to ceiling height corner window off the kitchen/dining room.The main feature of this house is the central Atrium which is an 18 foot adobe octagon topped with a skylight to form an indoor courtyard complete with a fountain. Off of this central space are two offset squares, one to the east and one to the west. The bedrooms and mechanical room are on the west side and the kitchen, dining, living room and an office are on the east side.
The house is a straw bale/adobe hybrid, has custom hand dyed plaster throughout with Talavera Tile in the public spaces and Saltillo Tile in the bedrooms. There is a large kiva fireplace in the living room, and a smaller one occupies a corner in the Master Bedroom. The Master Bathroom is finished in white marble tile. The separate garage is connected to the house with a triangular, arched breezeway with a copper ceiling.
15 Billeder af gul dagligstue med gulv af terracotta fliser
1
