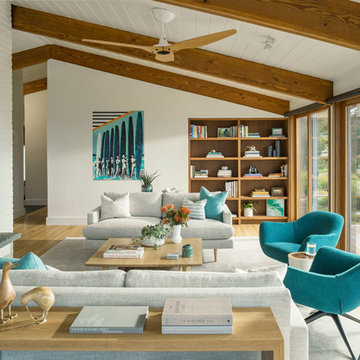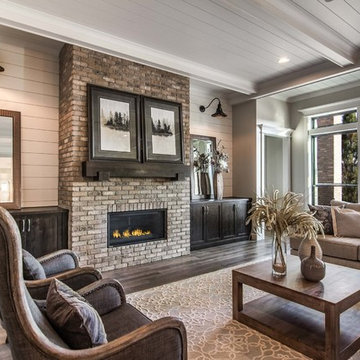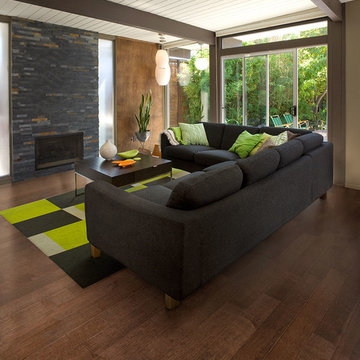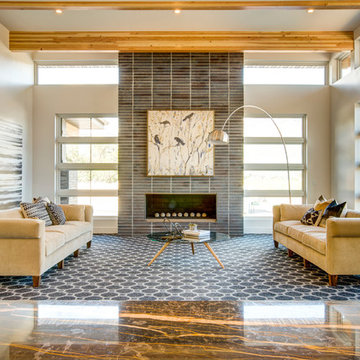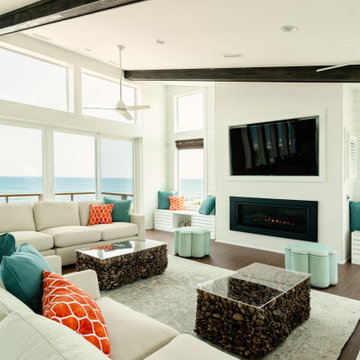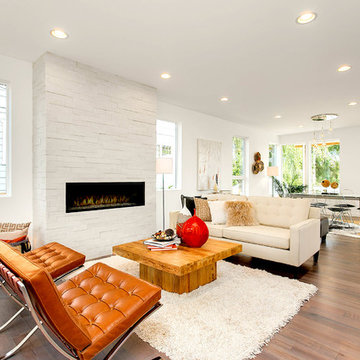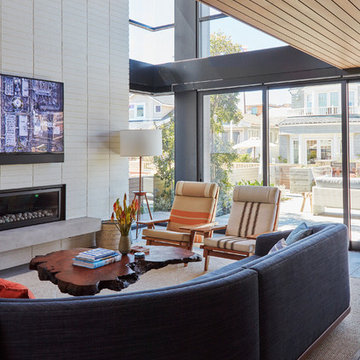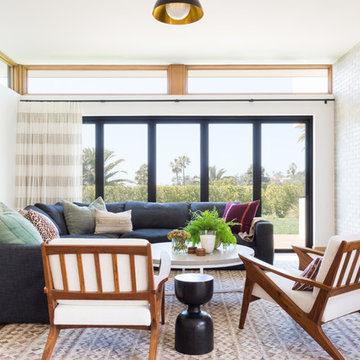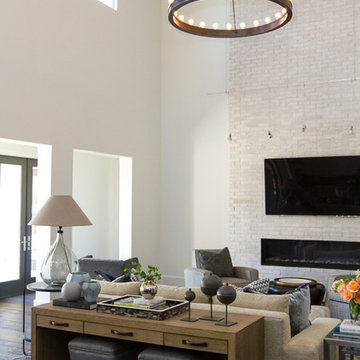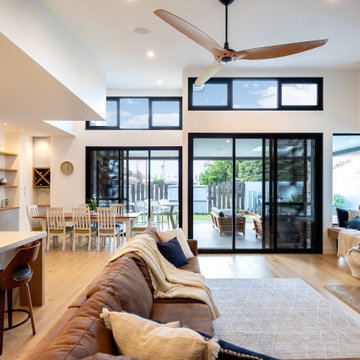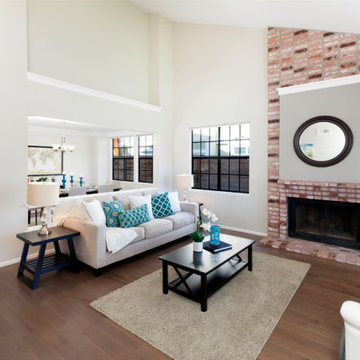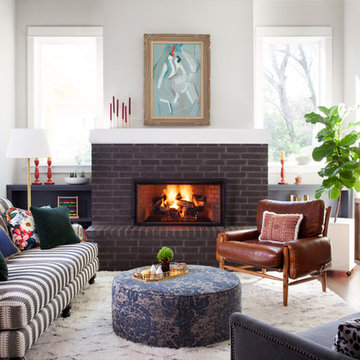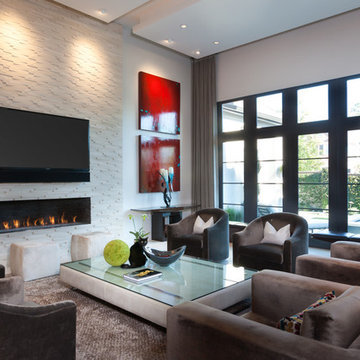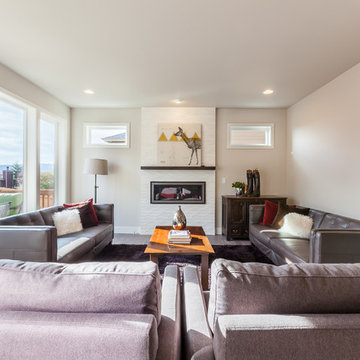446 Billeder af dagligstue med aflang pejs og muret pejseindramning
Sorteret efter:
Budget
Sorter efter:Populær i dag
1 - 20 af 446 billeder

The fireplace is the focal point for the gray room. We expanded the scale of the fireplace. It's clad and steel panels, approximately 13 feet wide with a custom concrete part.
Greg Boudouin, Interiors
Alyssa Rosenheck: Photos
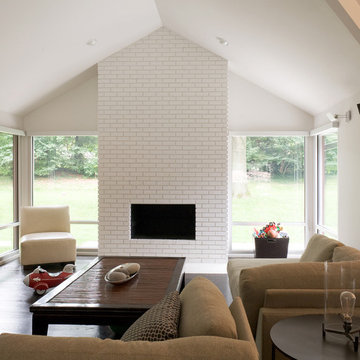
This contemporary renovation makes no concession towards differentiating the old from the new. Rather than razing the entire residence an effort was made to conserve what elements could be worked with and added space where an expanded program required it. Clad with cedar, the addition contains a master suite on the first floor and two children’s rooms and playroom on the second floor. A small vegetated roof is located adjacent to the stairwell and is visible from the upper landing. Interiors throughout the house, both in new construction and in the existing renovation, were handled with great care to ensure an experience that is cohesive. Partition walls that once differentiated living, dining, and kitchen spaces, were removed and ceiling vaults expressed. A new kitchen island both defines and complements this singular space.
The parti is a modern addition to a suburban midcentury ranch house. Hence, the name “Modern with Ranch.”
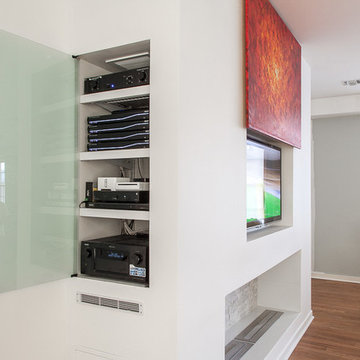
This award winning minimalist condo hides the entertainment system when it's not in use. The big screen smart TV, invisible surround sound & equipment rack are out of site/out of mind. A Future Automation lift moves the art at the push of a button, revealing cinema quality sound & picture.
The custom built wall unit hides all the of the necessary equipment and storage space behind the fireplace and smart TV.
See more & take a video tour :
http://www.seriousaudiovideo.com/portfolios/minimalist-smart-condo-hoboken-nj-urc-total-control/
Photos by Anthony Torsiello
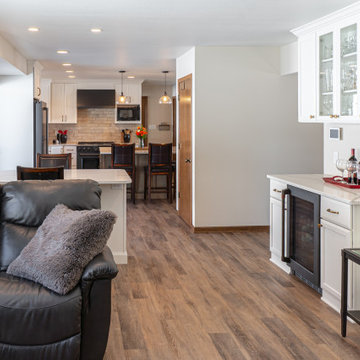
With the removal of a few walls, this main level completely transformed to create an open concept floor plan. The wall colors used to create a dark and crammed look, but now with the white it brightens the whole area up.
446 Billeder af dagligstue med aflang pejs og muret pejseindramning
1
