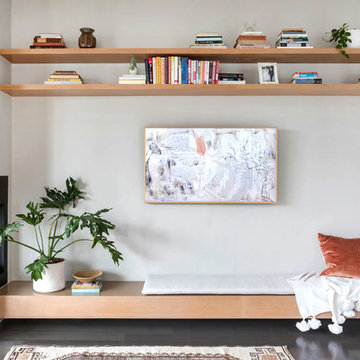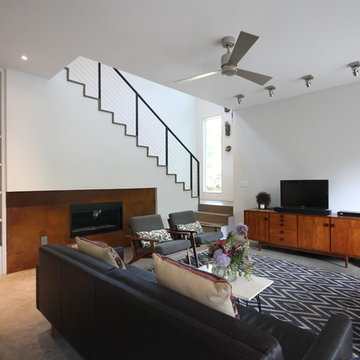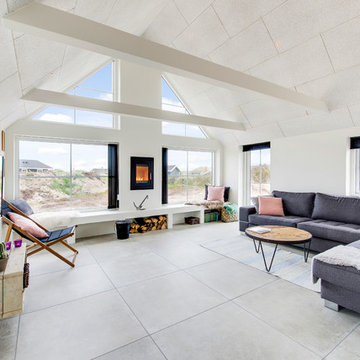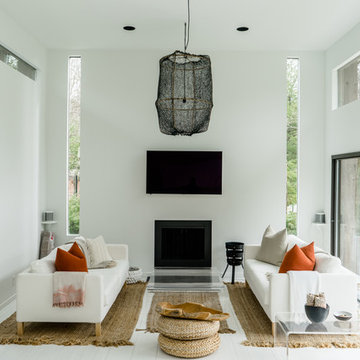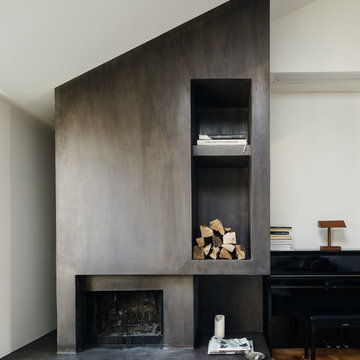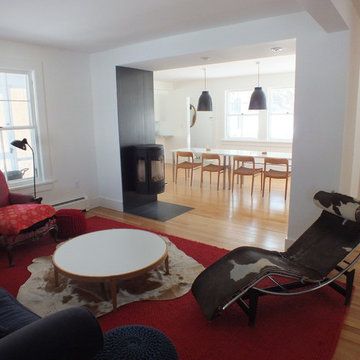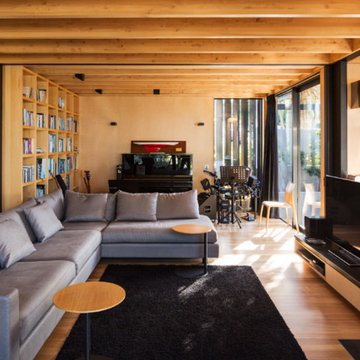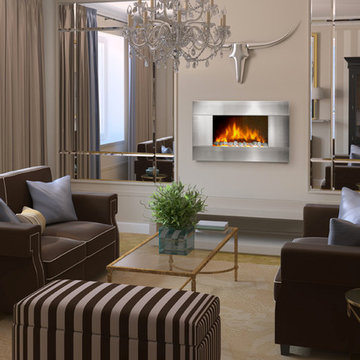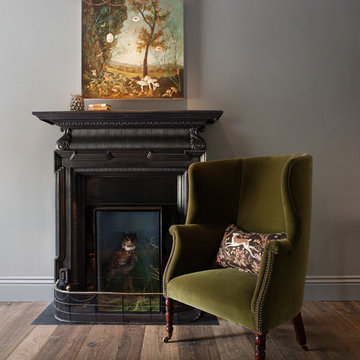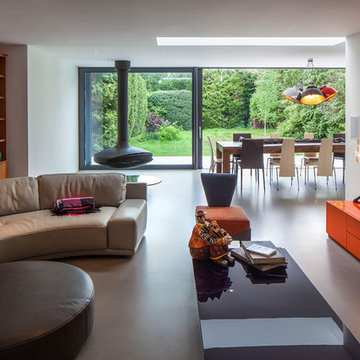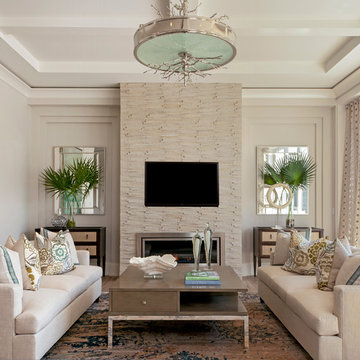13.737 Billeder af dagligstue med pejseindramning i metal
Sorteret efter:
Budget
Sorter efter:Populær i dag
1421 - 1440 af 13.737 billeder
Item 1 ud af 2
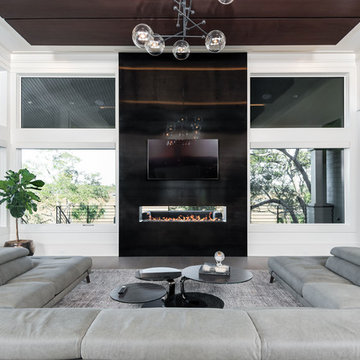
Built by Award Winning, Certified Luxury Custom Home Builder SHELTER Custom-Built Living.
Interior Details and Design- SHELTER Custom-Built Living Build-Design team. .
Architect- DLB Custom Home Design INC..
Interior Decorator- Hollis Erickson Design.
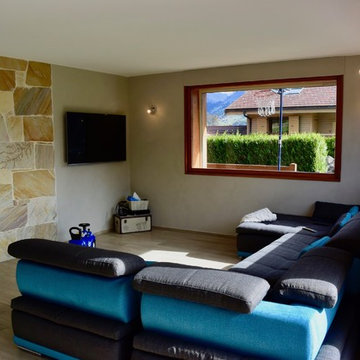
Doïna Photographe -
Missions de ce nouveau chantier : meubler mais surtout décorer la très grande pièce de vie d’une maison individuelle sur les hauteurs de St Jean dont les sols et les peintures venaient d’être terminés.
Bref état des lieux : mis à part le minimum vital (une cuisine, une table, des chaises et un canapé) il n’y avait pas grand chose dans cette pièce spacieuse et lumineuse.
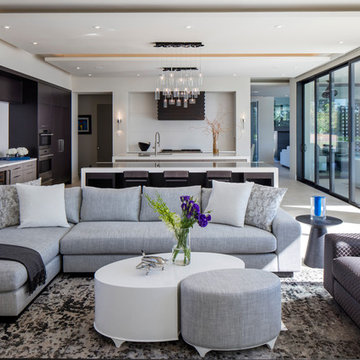
This custom home is derived from Chinese symbolism. The color red symbolizes luck, happiness and joy in the Chinese culture. The number 8 is the most prosperous number in Chinese culture. A custom 8 branch tree is showcased on an island in the pool and a red wall serves as the background for this piece of art. The home was designed in a L-shape to take advantage of the lake view from all areas of the home. The open floor plan features indoor/outdoor living with a generous lanai, three balconies and sliding glass walls that transform the home into a single indoor/outdoor space.
An ARDA for Custom Home Design goes to
Phil Kean Design Group
Designer: Phil Kean Design Group
From: Winter Park, Florida
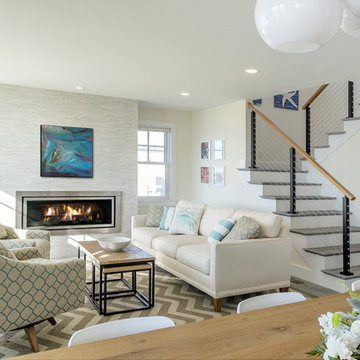
Living room with gas fireplace & tiled hearth. Built in bench seats under windows with storage underneath.
Peter McDonald
Jon Moore Architectural Photography
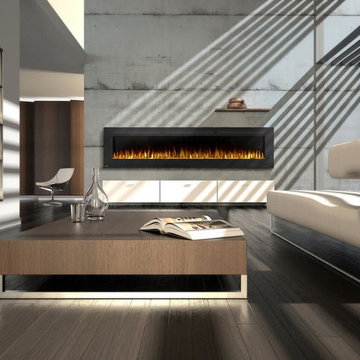
*Authorized Napoleon Fireplaces & Grills Dealer* http://www.heritagefireplace.com/
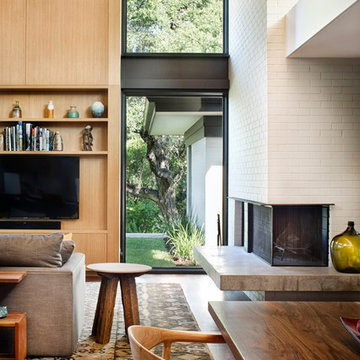
Custom banquette area overlooks dining room and view of the lush backyard. The corner fireplace has a large concrete ledge for seating.
Existing brick walls were painted with our favorite Shoji White to contrast the old growth walnut floors and open-grained cypress ceilings. A custom entertainment center is covered in white oak veneer. Transom windows add perceived height to the room and bring light into the interior spaces of the home.
Hans Wegner Round Chair in foreground, contemporary tribal rug from Oriental Rug Gallery of Texas, Marble-Top Side Table from Anthropologie.
Interior by Allison Burke Interior Design
Architecture by A Parallel
Paul Finkel Photography
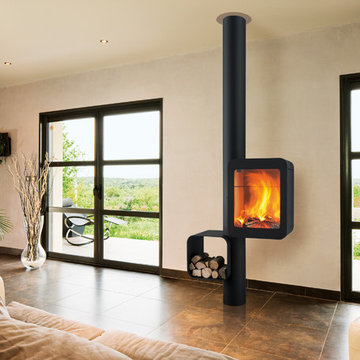
GRAPPUS
POÊLE DESIGN ÉTANCHE À COMBUSTIBLE BOIS ET GAZ
Grappus est plus qu’un poêle, c’est une structure qui rythme, sublime le feu et compose l’espace.
En portant son foyer bien haut, en contrepied du casier à bois, il se rend facile à l’usage et il s’adapte aux espaces.
Grappus est la fertilisation croisée réussie entre un poêle aux performances significatives, une cheminée aux flammes visibles dans toute leur splendeur et un présentoir à bois de proximité immédiate.
HIGH-PERFORMANCE STOVE
Grappus is more than a wood stove: it is a composition that rhythmically structures space, giving the fire the high note. The height of the hearth, counterbalanced by the offset wood rack, makes the stove easy to use and adapts well to any space. Grappus successfully cross-fertilises a high-performance stove, a contemporary design that reveals the flames in all their splendour, and an easily accessible wood rack.
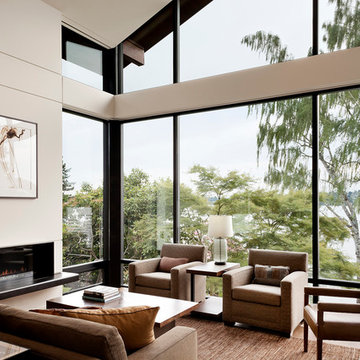
The living room has double-height windows that maximize views of Lake Washington.
Photography by Tim Bies.
13.737 Billeder af dagligstue med pejseindramning i metal
72

