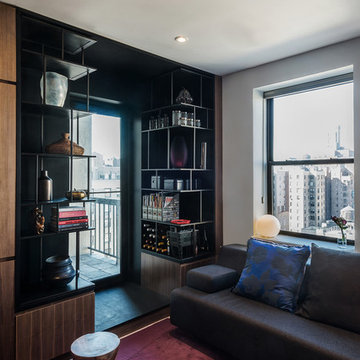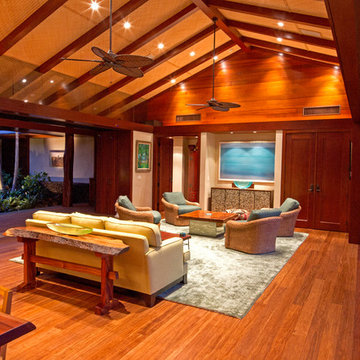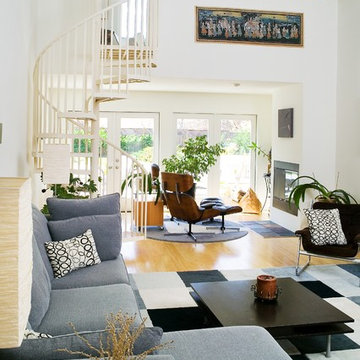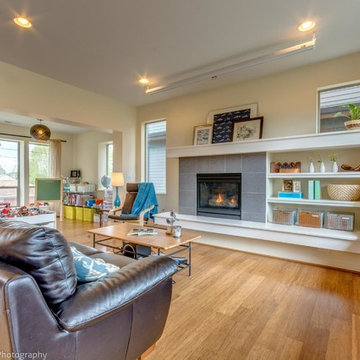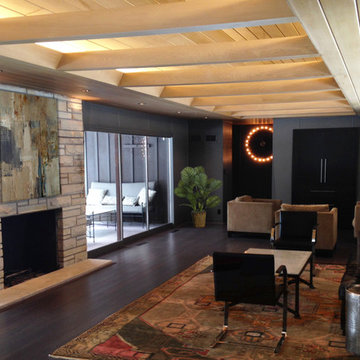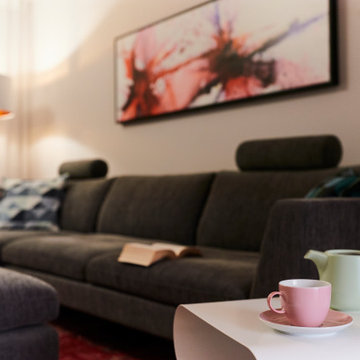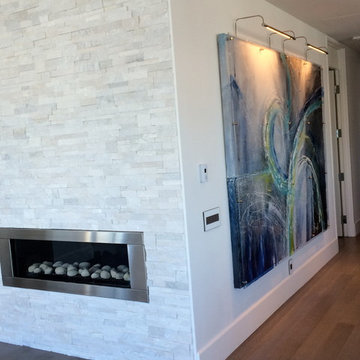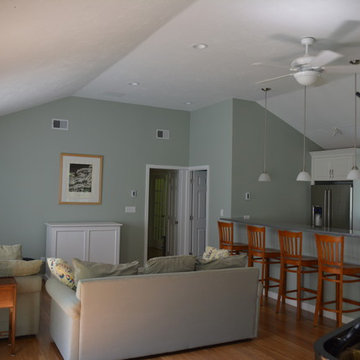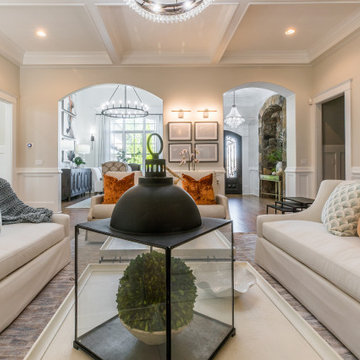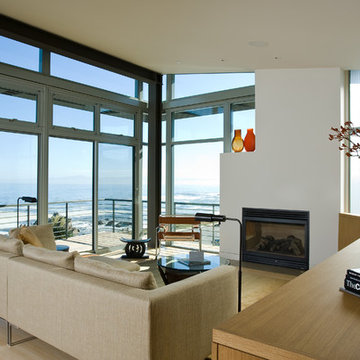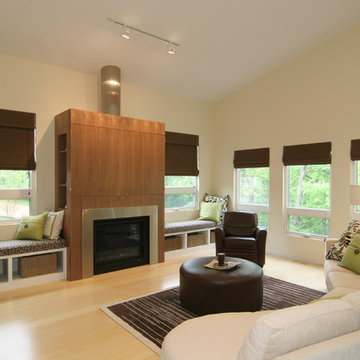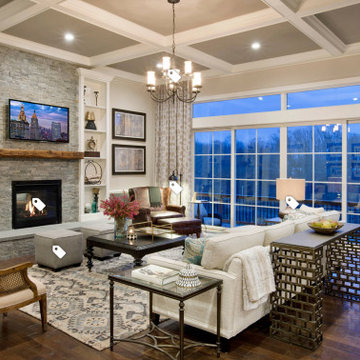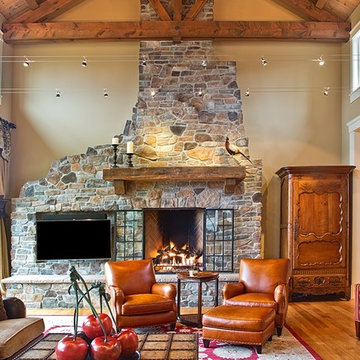43 Billeder af dagligstue med bambusgulv og et skjult TV
Sorteret efter:
Budget
Sorter efter:Populær i dag
1 - 20 af 43 billeder
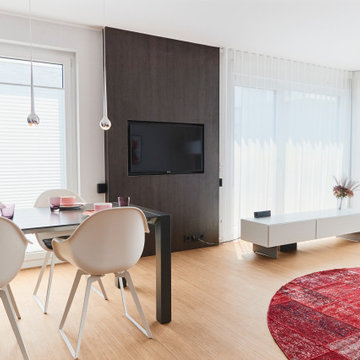
der Essbereich liegt eingerahmt zwischen der Küche und dem TV-Paneel. Beide Einbauten verbinden die ansonsten getrennten Bereiche.
Außerdem sind jede Menge Kabel und auch das TV-Gerät selbst in dem Passepartout aus dunkler Holzoptik ausgeblendet.
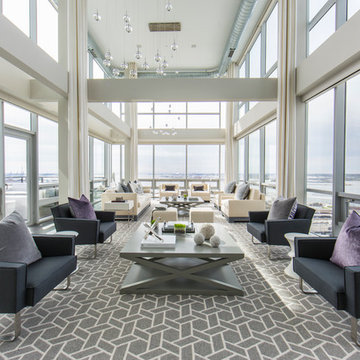
Penthouse views. Open floorplan for this expansive penthouse living room topping off a 1 million square feet mixed use project.
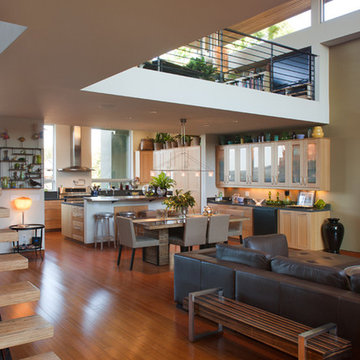
Interior looking towards Kitchen. The simple forms and common materials such as stone and plaster provided for the client’s budget and allowed for a living environment that included natural light that flood the home with brightness while maintaining privacy.
Fitting into an established neighborhood was a main goal of the 3,000 square foot home that included a underground garage and work shop. On a very small lot, a design of simplified forms separate the mass of the home and visually compliment the neighborhood context. The simple forms and common materials provided for the client’s budget and allowed for a living environment that included natural light that flood the home with brightness while maintaining privacy. The materials and color palette were chosen to compliment the simple composition of forms and minimize maintenance. This home with simple forms and elegant design solutions are timeless. Dwight Patterson Architect, Houston, Texas
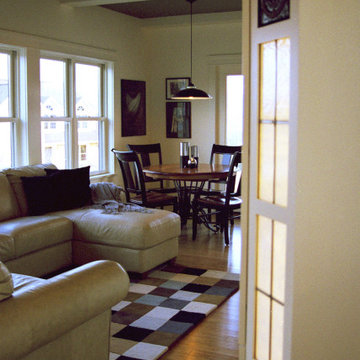
Living room features custom built wall unit with specialty tiles and lighting (dimmed for movie time) to house large screen TV; media equipment + speakers; games and craft supplies. Soft supple leather sectional provides ample and comfortable lounging and conversation for parties.
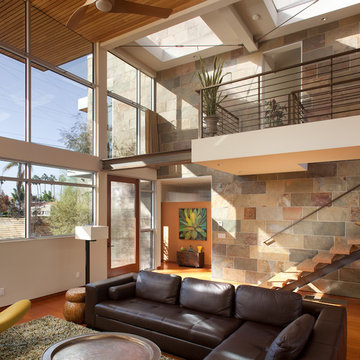
Interior looking towards entry and mezzanine. The simple forms and common materials such as stone and plaster provided for the client’s budget and allowed for a living environment that included natural light that flood the home with brightness while maintaining privacy.
dwight patterson architect, with domusstudio architecture
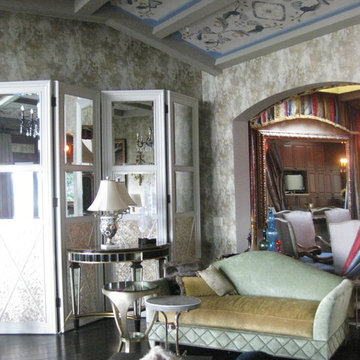
These 15 panels were each painted by hand off site, then installed on the ceiling like wall paper panels. This made it a much easier project! This amazing room was designed by the marvelous Steven Favreau.
43 Billeder af dagligstue med bambusgulv og et skjult TV
1
