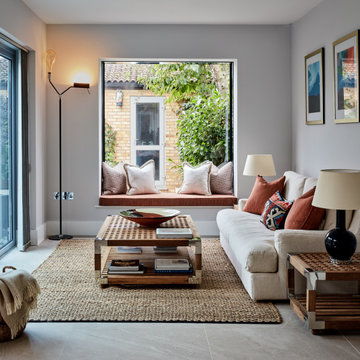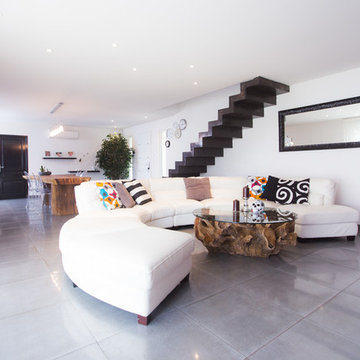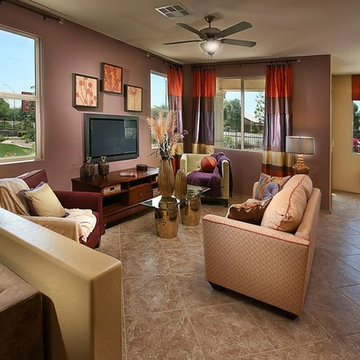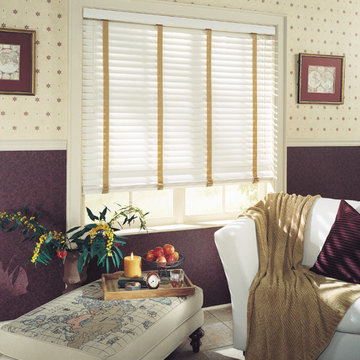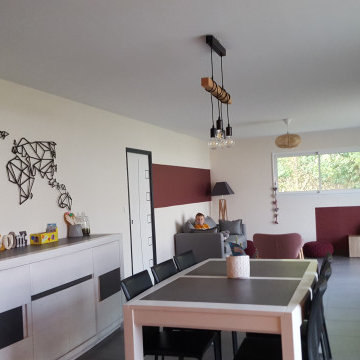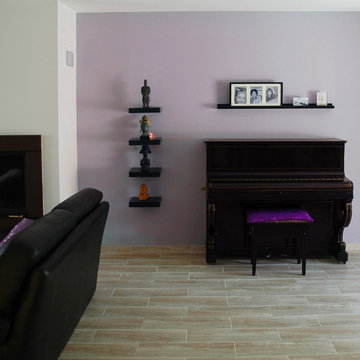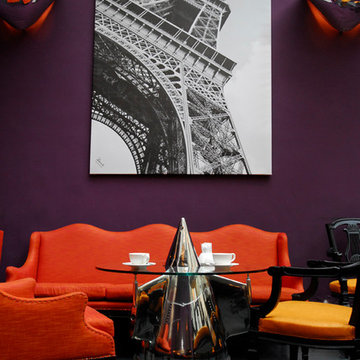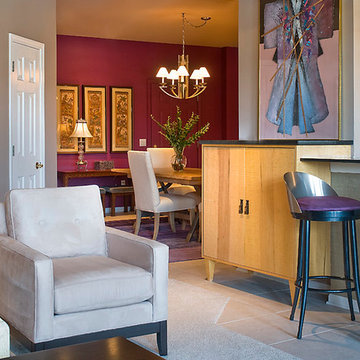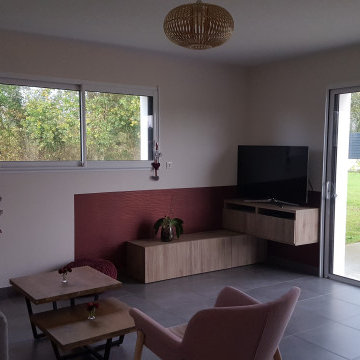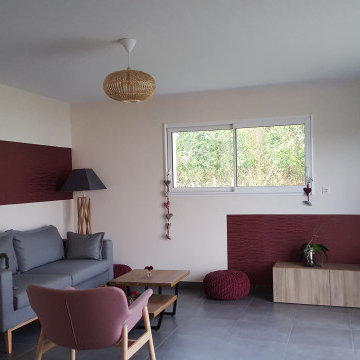20 Billeder af dagligstue med lilla vægge og gulv af keramiske fliser
Sorteret efter:
Budget
Sorter efter:Populær i dag
1 - 20 af 20 billeder
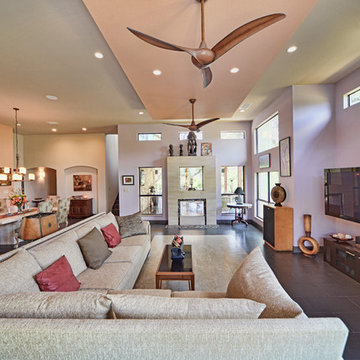
The two sided “see through” fireplace design has a similar feel to the front entry with the shaved river rock surround almost creating a floating feel to the fireplace.
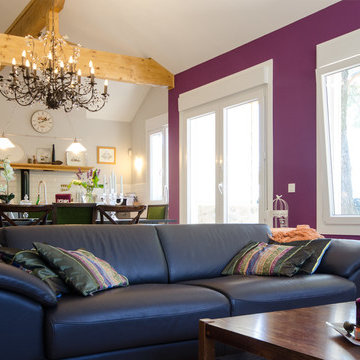
Salón abierto en planta baja que comunica directamente con el exterior y que comparte espacio con zona de comedor y cocina.Las vigas vistas y el color de las paredes ejercen de separadores de ambientes.
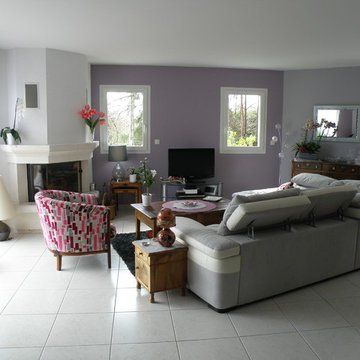
côté salon, le canapé et quelques petits meubles ont été conservé, le fauteuil a été relooké, un tapis gris rajouté et surtout le mur des deux fenêtres a été repeint en mauve
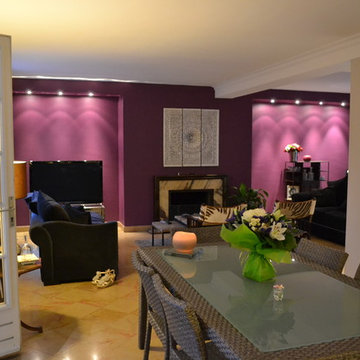
Cette maison bien construire des années 80 a été relookée selon les critères du moment. L’astuce a consisté à conserver le sol en pierre de Bourgogne tout en ouvrant des murs porteurs et donner un sentiment d’espace très conviviale. L’aménagement partiel du sous-sol en 2 chambres de garçons en font une grande maison familiale à partir d’un produit basique subtilement optimisé.
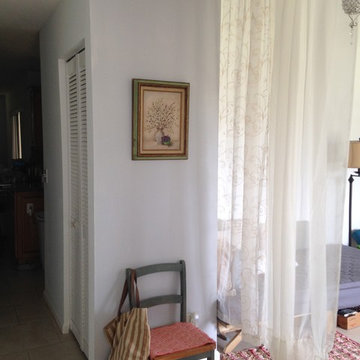
Single bed there can be used as a comfortable couch and much cheaper than a couch.
Wall art: Pussy willow $10 from Goodwill,
Small chair: from Goodwill $5,
Bed frame: from Amazon $100, it is foldable,
Small area rug: from Marshalls $9,
Canvas bag: from Goodwill $5 brand new.
I go to the Goodwill by Palm Beach, rich folks drop off brand new stuff sometimes
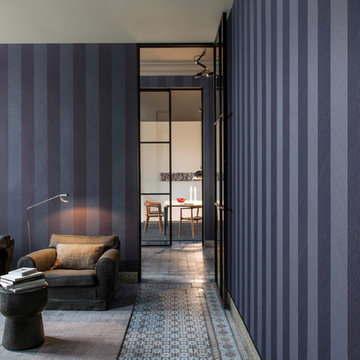
A unique re-interpretation of linen, whereby the linen plain is meticulously cut and inlaid by hand in a chevron pattern, thus producing a stunning and exceptional haute couture material.
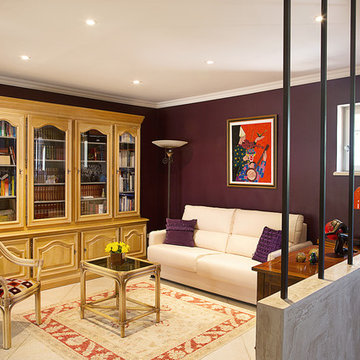
Côté petit salon, le muret séparant la pièce de la salle à manger est légèrement rehaussé et revêtu d’un stucco (crèma di calce pastel) lui conférant plus d’élégance. Afin de délimiter clairement l’espace tout en conservant la perspective vers la pièce à vivre, une ‘cloison’ de barreaux de fer, carrés et légèrement oxydés, voit le jour.
L’imposante bibliothèque en chêne blanchi est quant à elle déplacée à 90°. Objectif : alléger le mur principal devant lequel sera désormais positionné un canapé convertible (XXL Maison). Une lithographie très colorée, jusque-là peu mise en valeur, devient l’accroche principale de la pièce. La propriétaire des lieux aimant oser en termes de couleur, c’est l’aubergine (Zolpa), discrètement présente dans la lithographie, qui est retenue pour les murs. Contraste assuré, permettant de mettre en valeur le mobilier aux tonalités claires et conférant à l’endroit une personnalité forte !
Crédits photo Christelle Gilles
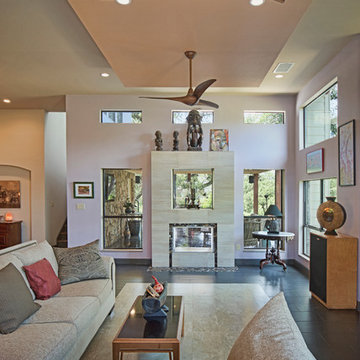
This modern living room has clerestory windows to allow for an open feel without letting the west sun over heat the room. The fireplace wall is mainly glass allowing for an integration of the outdoor covered patio to the indoor entertaining area. The floating ceiling with dual wood ceiling fans combines the modern and exotic feel that suits this world traveling couple. The tile rug at the seating area allows for a very low maintenance entertaining area. The two sided “see through” fireplace design has a similar feel to the front entry with the shaved river rock surround almost creating a floating feel to the fireplace.
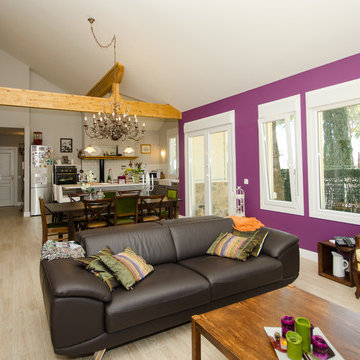
Salón abierto en planta baja que comunica directamente con el exterior y que comparte espacio con zona de comedor y cocina.Las vigas vistas y el color de las paredes ejercen de separadores de ambientes.
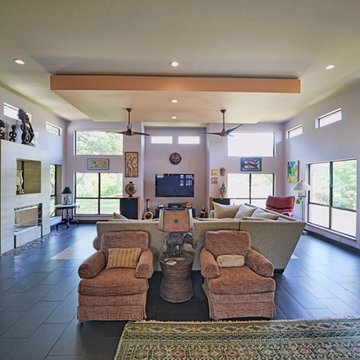
This modern living room has clerestory windows to allow for an open feel without letting the west sun over heat the room. The fireplace wall is mainly glass allowing for an integration of the outdoor covered patio to the indoor entertaining area. The floating ceiling with dual wood ceiling fans combines the modern and exotic feel that suits this world traveling couple. The tile rug at the seating area allows for a very low maintenance entertaining area.
20 Billeder af dagligstue med lilla vægge og gulv af keramiske fliser
1
