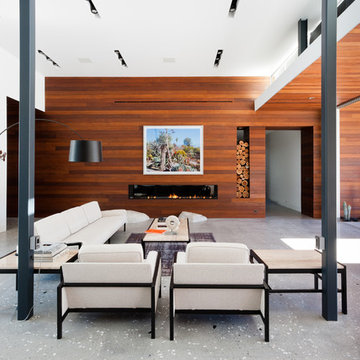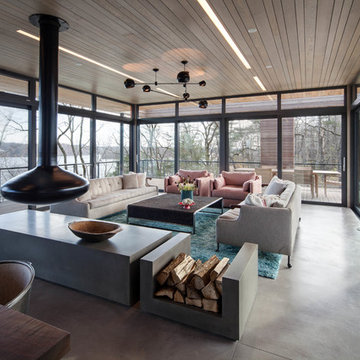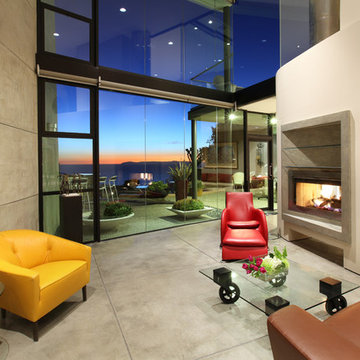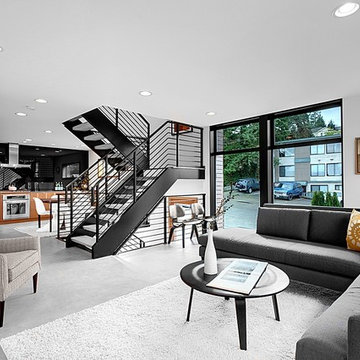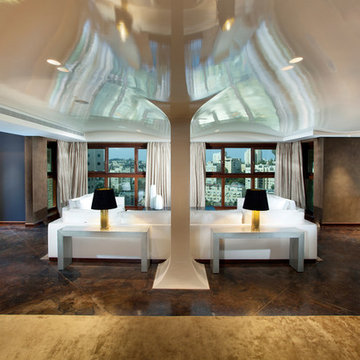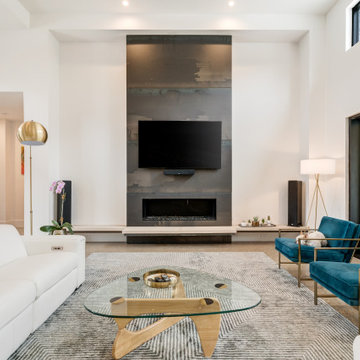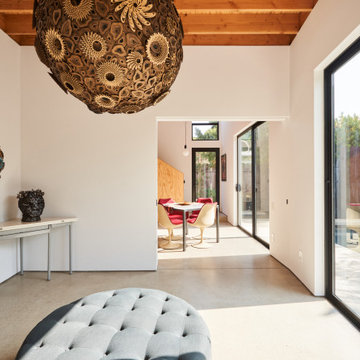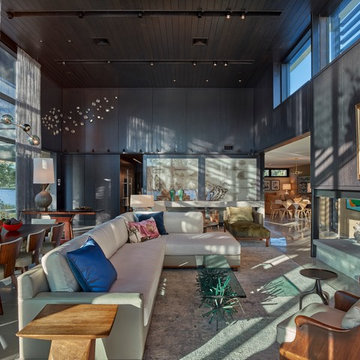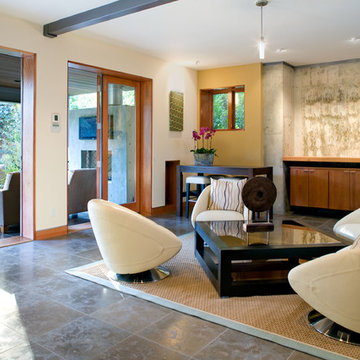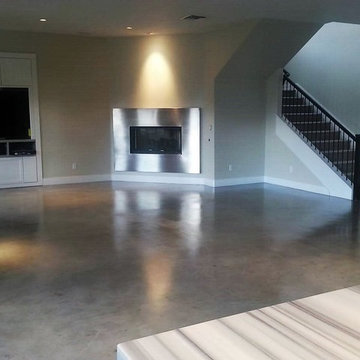15.048 Billeder af dagligstue med betongulv
Sorteret efter:
Budget
Sorter efter:Populær i dag
2501 - 2520 af 15.048 billeder
Item 1 ud af 2
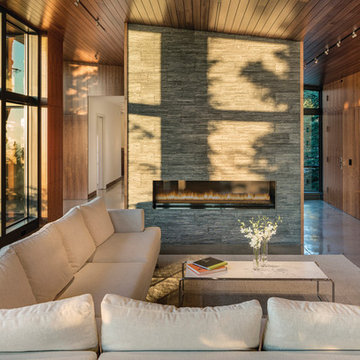
Architect: Steven Bull, Workshop AD
Photography By: Kevin G. Smith
“Like the integration of interior with exterior spaces with materials. Like the exterior wood panel details. The interior spaces appear to negotiate the angles of the house well. Takes advantage of treetop location without ostentation.”
This project involved the redesign and completion of a partially constructed house on the Upper Hillside in Anchorage, Alaska. Construction of the underlying steel structure had ceased for more than five years, resulting in significant technical and organizational issues that needed to be resolved in order for the home to be completed. Perched above the landscape, the home stretches across the hillside like an extended tree house.
An interior atmosphere of natural lightness was introduced to the home. Inspiration was pulled from the surrounding landscape to make the home become part of that landscape and to feel at home in its surroundings. Surfaces throughout the structure share a common language of articulated cladding with walnut panels, stone and concrete. The result is a dissolved separation of the interior and exterior.
There was a great need for extensive window and door products that had the required sophistication to make this project complete. And Marvin products were the perfect fit.
MARVIN PRODUCTS USED:
Integrity Inswing French Door
Integrity Outswing French Door
Integrity Sliding French Door
Marvin Ultimate Awning Window
Marvin Ultimate Casement Window
Marvin Ultimate Sliding French Door
Marvin Ultimate Swinging French Door
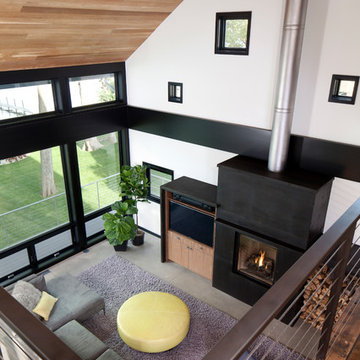
Builder: John Kraemer & Sons | Architecture: Rehkamp/Larson Architects | Interior Design: Brooke Voss | Photography | Landmark Photography
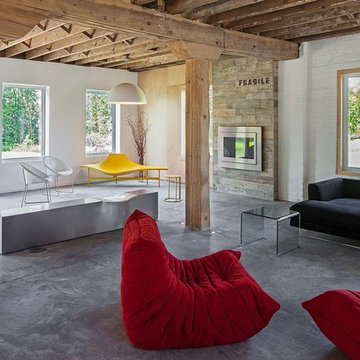
Photography: Peter A. Sellar / www.photoklik.com ------------------ Conversion Design: Cliff Smith of Augustus Jones http://augustusjones.com/
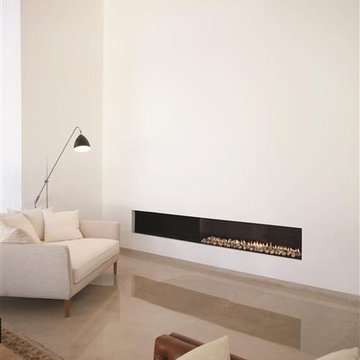
With the largest selection of fireplace products in North America, Ortal offers the latest in contemporary styling along with high-end efficiency and cutting-edge safety features for peace of mind. The Ortal Clear 150 Fireplace is perfect for smaller spaces and blends well into any contemporary décor. Call today for current prices.
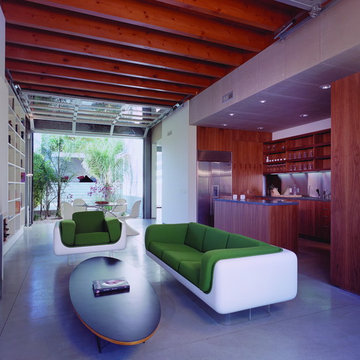
In an effort to exploit the benign climate of Southern California, one of the primary design initiatives was to design spaces for indoor-outdoor living. The glass roll-up doors on the lower level allow spaces that are moderate in their square footage to flow uninterrupted into the exterior (both the central courtyard as well as a landscaped patio in the front of the property) to expand the livable area of the house without constructing additional square footage. @Benny Chan
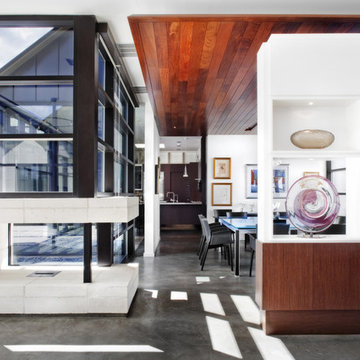
The client for this home wanted a modern structure that was suitable for displaying her art-glass collection. Located in a recently developed community, almost every component of the exterior was subject to an array of neighborhood and city ordinances. These were all accommodated while maintaining modern sensibilities and detailing on the exterior, then transitioning to a more minimalist aesthetic on the interior. The one-story building comfortably spreads out on its large lot, embracing a front and back courtyard and allowing views through and from within the transparent center section to other parts of the home. A high volume screened porch, the floating fireplace, and an axial swimming pool provide dramatic moments to the otherwise casual layout of the home.
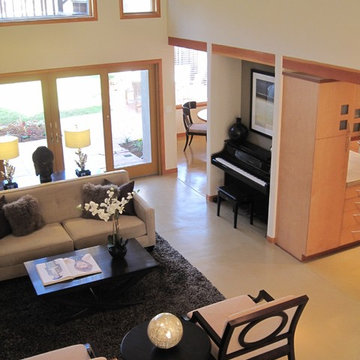
View from stair of the living room and piano niche. A concrete floor with radiant heating is finished in natural tones acid wash. Laser cut leaves from slate, embedded in the floor, seem 'blown in' through the front door. A raised platform behind shoji screens offer japanese style seating at a 'sunken' table.
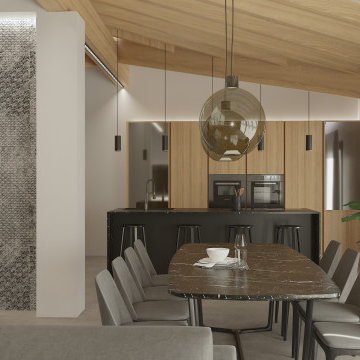
Elegante tavolo in finitura uguale all'isola cucina, con sedia in tessuto e lampadari Olev a completare la postazione
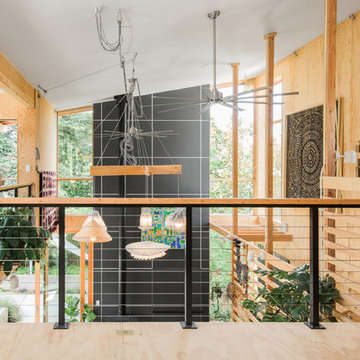
Conceived more similar to a loft type space rather than a traditional single family home, the homeowner was seeking to challenge a normal arrangement of rooms in favor of spaces that are dynamic in all 3 dimensions, interact with the yard, and capture the movement of light and air.
As an artist that explores the beauty of natural objects and scenes, she tasked us with creating a building that was not precious - one that explores the essence of its raw building materials and is not afraid of expressing them as finished.
We designed opportunities for kinetic fixtures, many built by the homeowner, to allow flexibility and movement.
The result is a building that compliments the casual artistic lifestyle of the occupant as part home, part work space, part gallery. The spaces are interactive, contemplative, and fun.
More details to come.
credits:
design: Matthew O. Daby - m.o.daby design
construction: Cellar Ridge Construction
structural engineer: Darla Wall - Willamette Building Solutions
photography: Erin Riddle - KLIK Concepts
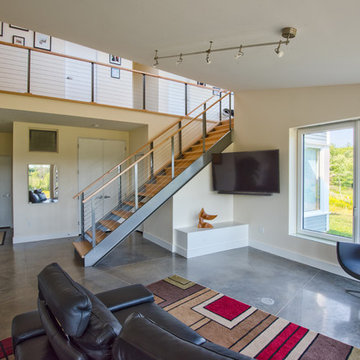
Context
Norbert and Robin had dreamed of retiring in a Passive House-certified home overlooking the Lubberland Creek Preserve in Southeastern New Hampshire, and they’d done their homework. They were interested in using four integrated Zehnder America (www.zehnderamerica.com) technologies to make the 1,900 square foot home extremely energy efficient.
They didn’t miss any opportunity to innovate or raise the bar on sustainable design. Our goals were focused on guaranteeing their comfort in every season, saving them money on a fixed income, and reducing the home’s overall impact on the environment as much as possible.
Response
The home faces directly south and captures sunlight all winter under tall and vaulted ceilings and a continuous band of slim-lined, Italian triple-pane windows and doors that provide gorgeous views of the wild preserve. A second-story office nook and clerestory provide even deeper views, with a little more privacy.
Zehnder, which previously sold its innovative products only in Europe, took on the project as a test house. We designed around Zehnder’s vent-based systems, including a geothermal heat loop that heats and cools incoming air, a heat pump cooling system, electric towel-warmer radiators in the bathrooms, and a highly efficient energy recovery ventilator, which recycles heat and minimizes the need for air conditioning. The house effectively has no conventional heating system—and doesn’t need it. We also looked for efficiencies and smart solutions everywhere, from the lights to the windows to the insulation.
The kitchen exhaust hood eliminates, cleans, and recirculates cooking fumes in the home’s unique kitchen, custom-designed to match the ways Norbert likes to prepare meals. There are several countertop heights so they can prep and clean comfortably, and the eat-in kitchen also has two seating heights so people can sit and socialize while they’re working on dinner. An adjacent screened porch greets guests and opens to the view.
A roof-mounted solar system helps to ensure that the home generates more energy than it consumes—helped by features such as a heat pump water heater, superinsulation, LED lights and a polished concrete floor that helps regulate indoor temperatures.
Photo credit Chris Smith
15.048 Billeder af dagligstue med betongulv
126
