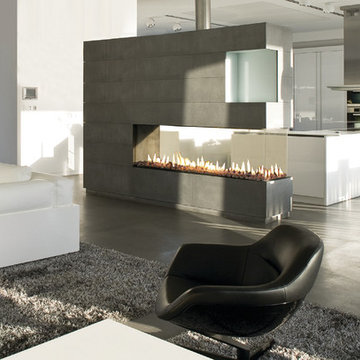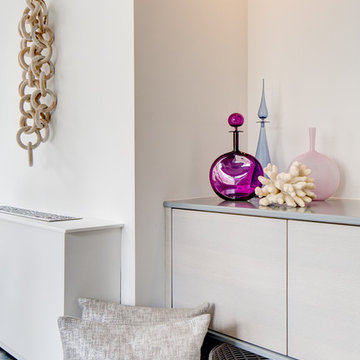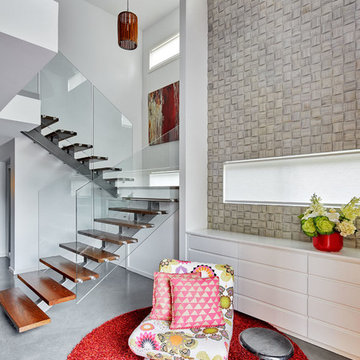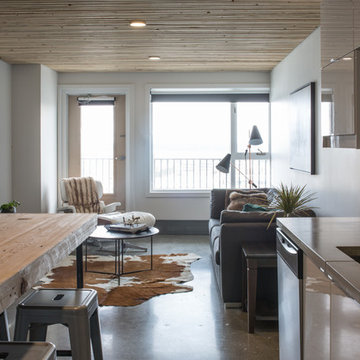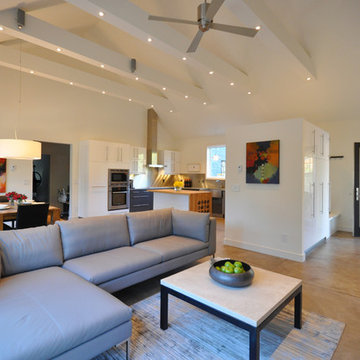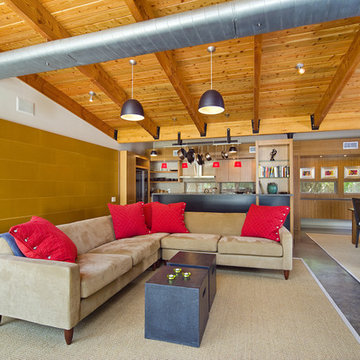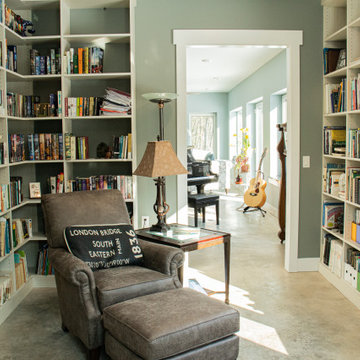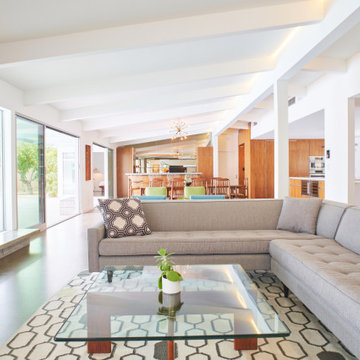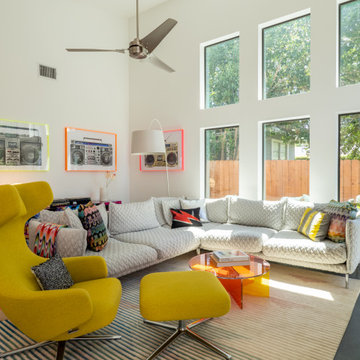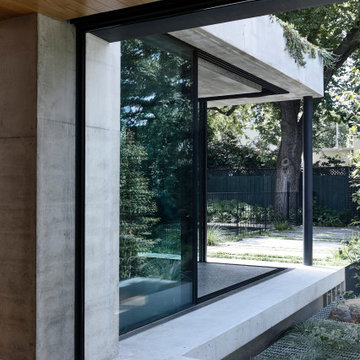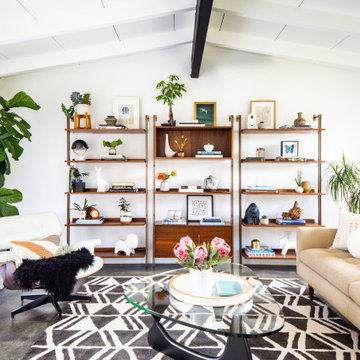15.045 Billeder af dagligstue med betongulv
Sorteret efter:
Budget
Sorter efter:Populær i dag
2861 - 2880 af 15.045 billeder
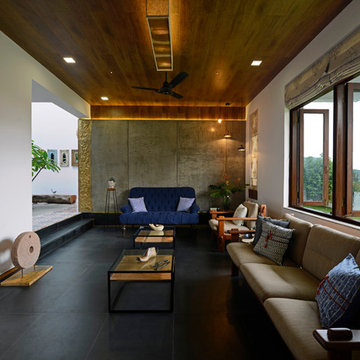
Designed by : Ar. Ankit Prabhudessai
(photo courtesy : Prashant Bhat)
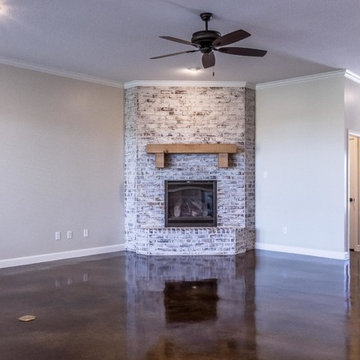
Brick-surround corner fireplace, wood mantle and stained concrete floors by Mark Payne Homes.
Acme Brick: Wrens Creek with a medium white mortar smear
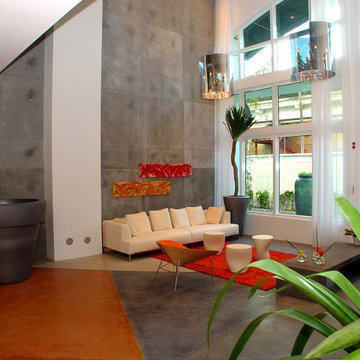
Located in the heart of downtown Miami, stands a modern condominium in an urban environment with lush vegetation of bamboo and tropical garden.
This condominium interior boasts concrete flooring with a geometric pattern and large concrete panels adorn the walls which complements the large desk made solely of concrete as the concierge desk.
Bursts of orange hues warm the space with custom-made art. Furnishing in orange as well, completes a fantastically modern space with a warm ambience.
Miami,
Miami Interior Designers,
Miami Interior Designer,
Interior Designers Miami,
Interior Designer Miami,
Modern Interior Designers,
Modern Interior Designer,
Modern interior decorators,
Modern interior decorator,
Contemporary Interior Designers,
Contemporary Interior Designer,
Interior design decorators,
Interior design decorator,
Interior Decoration and Design,
Black Interior Designers,
Black Interior Designer,
Interior designer,
Interior designers,
Interior design decorators,
Interior design decorator,
Home interior designers,
Home interior designer,
Interior design companies,
Interior decorators,
Interior decorator,
Decorators,
Decorator,
Miami Decorators,
Miami Decorator,
Decorators Miami,
Decorator Miami,
Interior Design Firm,
Interior Design Firms,
Interior Designer Firm,
Interior Designer Firms,
Interior design,
Interior designs,
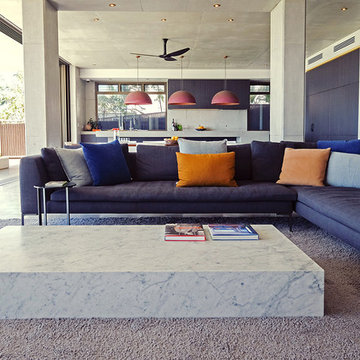
Interior design by Gary Hamer, Brisbane.
In this Gold Coast beachfront home, a B&B Italia modular sofa is paired with a custom designed marble coffee table and Jardan Iko Iko armchairs. Scatter cushions are also from Jardan.
Photography by Robyn Mill
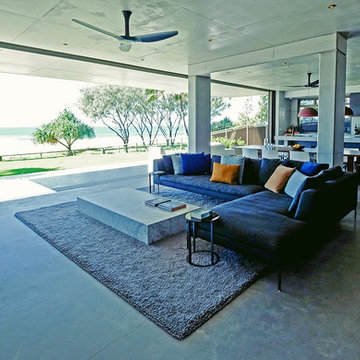
Gary Hamer Interior Design, Brisbane.
In the main living area, a B&B Italia Charles modular sofa is paired with a custom designed marble coffee table. The sofa scatter cushions are from Jardan.
Photography by Robyn Mill
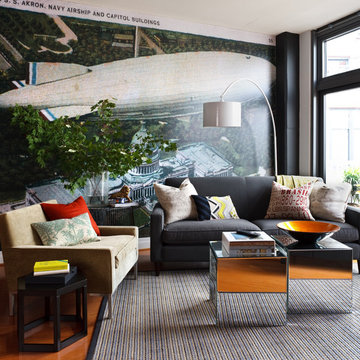
Living Room of condo in Washington, DC's U Street neighborhood. A full-wall size sticker was made of a 1930's postcard of the US Akron over the US Capitol to anchor this space. Mirrored cube tables reflect light and bring movement to the room.
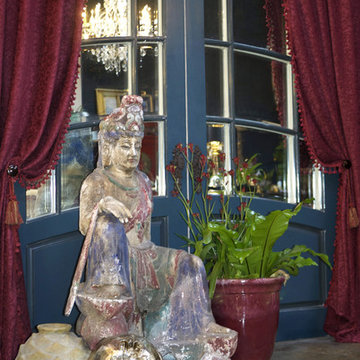
Vignette of an antique Indonesian Buddha sculpture that rests in front of mirrored french doors framed by custom velvet drapery. Polished concrete floor.
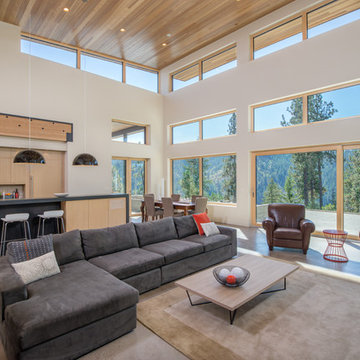
Passive House residence near Coeur D’ Alene, Idaho overlooking Lake Fernan. Large expansive views can be seen through the 16′ lift and slide door and the trapezoid windows that accentuate the butterfly roof lines. Equipped with the Glo European Windows PW – Series with R-value 8.3 for contemporary design and modern performance.
Architect: Uptic Studio
Photography by Oliver Irwin Photography
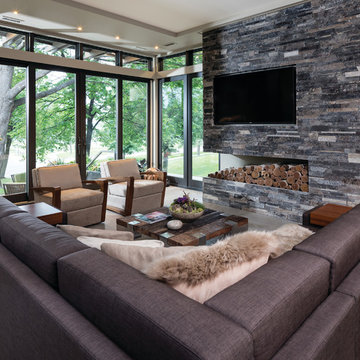
Fully integrated into its elevated home site, this modern residence offers a unique combination of privacy from adjacent homes. The home’s graceful contemporary exterior features natural stone, corten steel, wood and glass — all in perfect alignment with the site. The design goal was to take full advantage of the views of Lake Calhoun that sits within the city of Minneapolis by providing homeowners with expansive walls of Integrity Wood-Ultrex® windows. With a small footprint and open design, stunning views are present in every room, making the stylish windows a huge focal point of the home.
15.045 Billeder af dagligstue med betongulv
144
