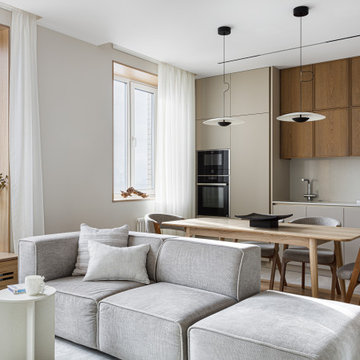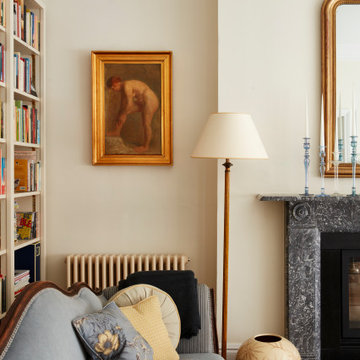22.669 Billeder af dagligstue med lyst trægulv og beige gulv
Sorteret efter:
Budget
Sorter efter:Populær i dag
1 - 20 af 22.669 billeder
Item 1 ud af 3

This newly built custom residence turned out to be spectacular. With Interiors by Popov’s magic touch, it has become a real family home that is comfortable for the grownups, safe for the kids and friendly to the little dogs that now occupy this space.The start of construction was a bumpy road for the homeowners. After the house was framed, our clients found themselves paralyzed with the million and one decisions that had to be made. Decisions about plumbing, electrical, millwork, hardware and exterior left them drained and overwhelmed. The couple needed help. It was at this point that they were referred to us by a friend.We immediately went about systematizing the selection and design process, which allowed us to streamline decision making and stay ahead of construction.
We designed every detail in this house. And when I say every detail, I mean it. We designed lighting, plumbing, millwork, hard surfaces, exterior, kitchen, bathrooms, fireplace and so much more. After the construction-related items were addressed, we moved to furniture, rugs, lamps, art, accessories, bedding and so on.
The result of our systematic approach and design vision was a client head over heels in love with their new home. The positive feedback we received from this homeowner was immensely gratifying. They said the only thing that they regret was not hiring Interiors by Popov sooner!

New painted timber French windows and shutters, at one end of the living room, open onto a roof terrace situated atop the rear extension. This overlooks and provides access to the rear garden.
Photographer: Nick Smith

Clean line, light paint and beautiful fireplace make this room inviting and cozy.

the great room was enlarged to the south - past the medium toned wood post and beam is new space. the new addition helps shade the patio below while creating a more usable living space. To the right of the new fireplace was the existing front door. Now there is a graceful seating area to welcome visitors. The wood ceiling was reused from the existing home.
WoodStone Inc, General Contractor
Home Interiors, Cortney McDougal, Interior Design
Draper White Photography

Мы всегда детально прорабатываем кухню под бытовые привычки заказчиков. Кухню делали на заказ. У заказчиков был запрос: они попросили сделать так, чтобы им удобно было готовить на кухне вместе. Нам нужна была большая рабочая поверхность. Нам удалось этого добиться за счет переноса витрины для бокалов, кофемашины и морозилки в специальную нишу, которую мы выкроили за счет коридора.

Our remodeled 1994 Deck House was a stunning hit with our clients. All original moulding, trim, truss systems, exposed posts and beams and mahogany windows were kept in tact and refinished as requested. All wood ceilings in each room were painted white to brighten and lift the interiors. This is the view looking from the living room toward the kitchen. Our mid-century design is timeless and remains true to the modernism movement.
22.669 Billeder af dagligstue med lyst trægulv og beige gulv
1













