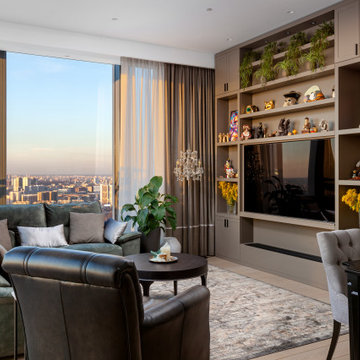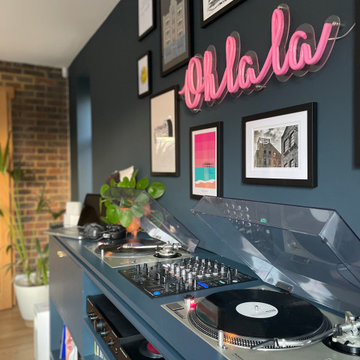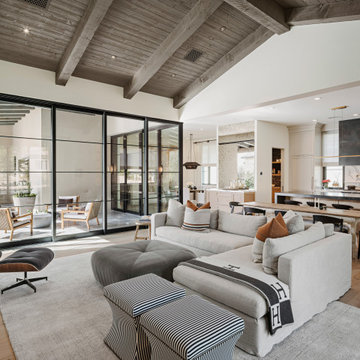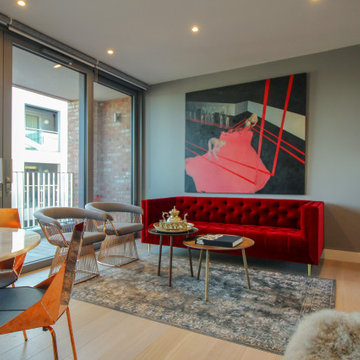107.212 Billeder af dagligstue med lyst trægulv
Sorteret efter:
Budget
Sorter efter:Populær i dag
1421 - 1440 af 107.212 billeder
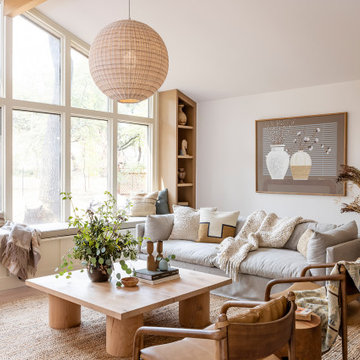
Southern California inspired living room with a neutral palate and natural materials through a grey cozy couch, woven rug, oversized wicker pendant, leather accent chairs, a custom light wood coffee table, and lots of natural lighting.
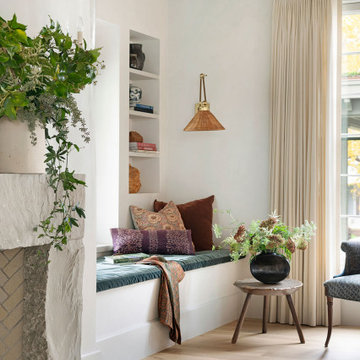
Contractor: Kyle Hunt & Partners
Interior Design: Alecia Stevens Interiors
Landscape Architect: Yardscapes, Inc.
Photography: Spacecrafting
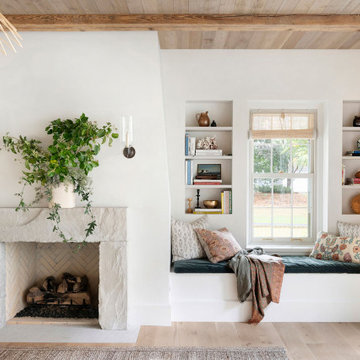
Contractor: Kyle Hunt & Partners
Interior Design: Alecia Stevens Interiors
Landscape Architect: Yardscapes, Inc.
Photography: Spacecrafting
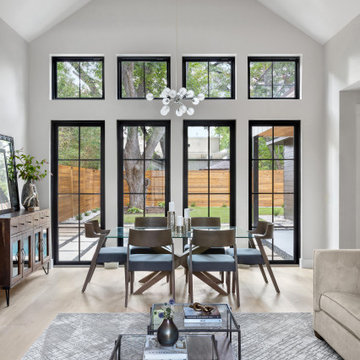
Open concept living and dining great room with a white fireplace, vaulted beam ceiling, and wall of windows on each side.
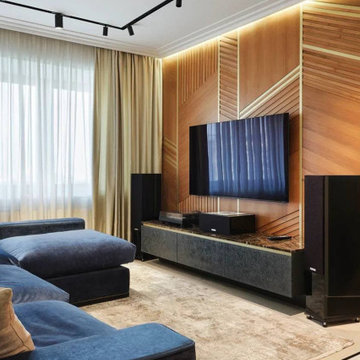
Основой дизайнерской идеи стал геометрический рисунок, который переходит из одного помещения в другое, повторяясь в разных элементах.
В проекте использована трехслойная паркетная доска Coswick дуб Кристально белый
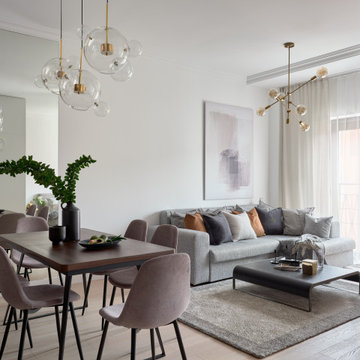
Современная квартира для аренды. Дизайнер Дарья Рыбак. Стиль Яна Яхина и Полина Рожкова.
@natalie.vershinina

Vaulted ceilings allow for a two-story great room with floor-to-ceiling windows that offer plenty of natural light and a 50-inch fireplace keeps the space cozy.

Ce projet de plus de 150 m2 est né par l'unification de deux appartements afin d'accueillir une grande famille. Le défi est alors de concevoir un lieu confortable pour les grands et les petits, un lieu de convivialité pour tous, en somme un vrai foyer chaleureux au cœur d'un des plus anciens quartiers de la ville.
Le volume sous la charpente est généreusement exploité pour réaliser un espace ouvert et modulable, la zone jour.
Elle est composée de trois espaces distincts tout en étant liés les uns aux autres par une grande verrière structurante réalisée en chêne. Le séjour est le lieu où se retrouve la famille, où elle accueille, en lien avec la cuisine pour la préparation des repas, mais aussi avec la salle d’étude pour surveiller les devoirs des quatre petits écoliers. Elle pourra évoluer en salle de jeux, de lecture ou de salon annexe.
Photographe Lucie Thomas

A la hora de abordar la atmósfera del salón, su nuevo diseño responde al uso que día a día hace de él la familia propietaria. Se trata de una de las estancias de la casa a las que más horas se le dedica, por lo que en nuestro estudio de interiorismo, viendo su importancia, hemos redistribuido este espacio común en tres áreas que conviven juntas.
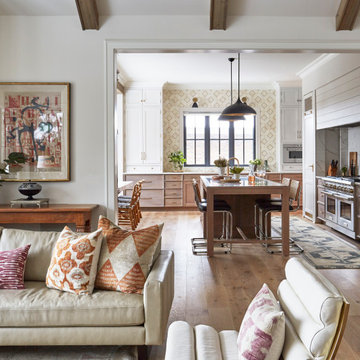
KitchenLab Interiors’ first, entirely new construction project in collaboration with GTH architects who designed the residence. KLI was responsible for all interior finishes, fixtures, furnishings, and design including the stairs, casework, interior doors, moldings and millwork. KLI also worked with the client on selecting the roof, exterior stucco and paint colors, stone, windows, and doors. The homeowners had purchased the existing home on a lakefront lot of the Valley Lo community in Glenview, thinking that it would be a gut renovation, but when they discovered a host of issues including mold, they decided to tear it down and start from scratch. The minute you look out the living room windows, you feel as though you're on a lakeside vacation in Wisconsin or Michigan. We wanted to help the homeowners achieve this feeling throughout the house - merging the causal vibe of a vacation home with the elegance desired for a primary residence. This project is unique and personal in many ways - Rebekah and the homeowner, Lorie, had grown up together in a small suburb of Columbus, Ohio. Lorie had been Rebekah's babysitter and was like an older sister growing up. They were both heavily influenced by the style of the late 70's and early 80's boho/hippy meets disco and 80's glam, and both credit their moms for an early interest in anything related to art, design, and style. One of the biggest challenges of doing a new construction project is that it takes so much longer to plan and execute and by the time tile and lighting is installed, you might be bored by the selections of feel like you've seen them everywhere already. “I really tried to pull myself, our team and the client away from the echo-chamber of Pinterest and Instagram. We fell in love with counter stools 3 years ago that I couldn't bring myself to pull the trigger on, thank god, because then they started showing up literally everywhere", Rebekah recalls. Lots of one of a kind vintage rugs and furnishings make the home feel less brand-spanking new. The best projects come from a team slightly outside their comfort zone. One of the funniest things Lorie says to Rebekah, "I gave you everything you wanted", which is pretty hilarious coming from a client to a designer.
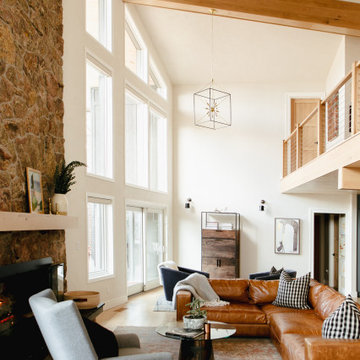
This home was a joy to work on! Check back for more information and a blog on the project soon.
Photographs by Jordan Katz
Interior Styling by Kristy Oatman
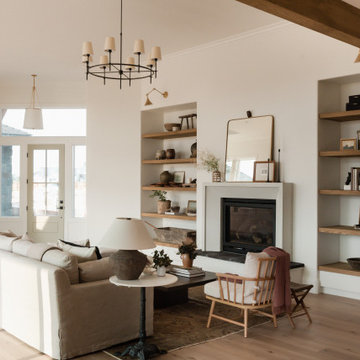
This beautiful custom home built by Bowlin Built and designed by Boxwood Avenue in the Reno Tahoe area features creamy walls painted with Benjamin Moore's Swiss Coffee and white oak floating shelves with lovely details throughout! The cement fireplace and European oak flooring compliments the beautiful light fixtures and french Green front door!

After watching sunset over the lake, retreat indoors to the warm, modern gathering space in our Modern Northwoods Cabin project.
107.212 Billeder af dagligstue med lyst trægulv
72
