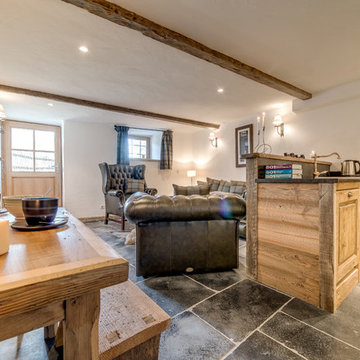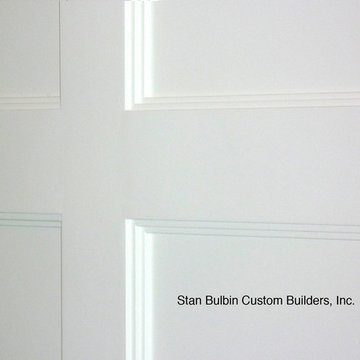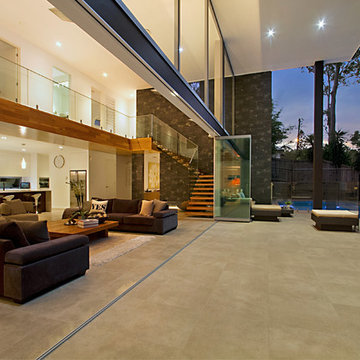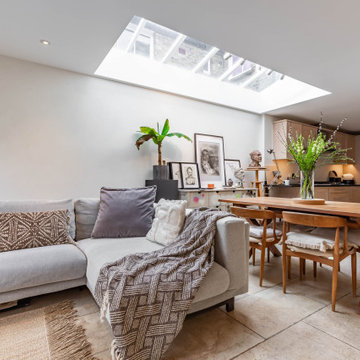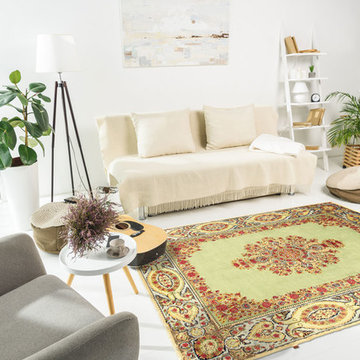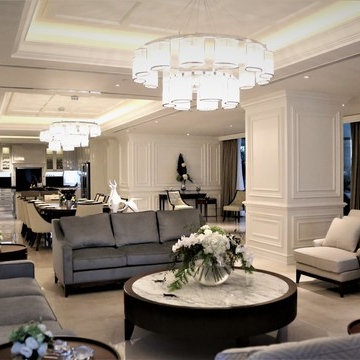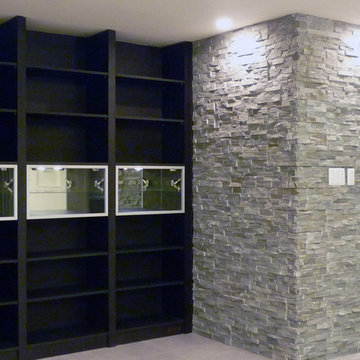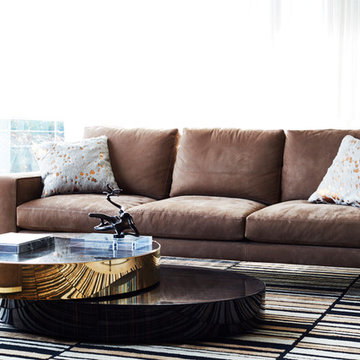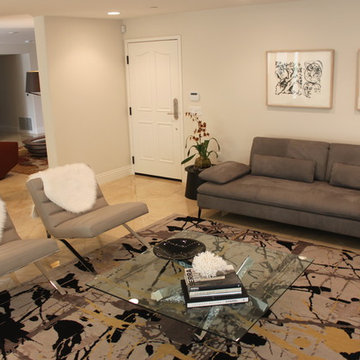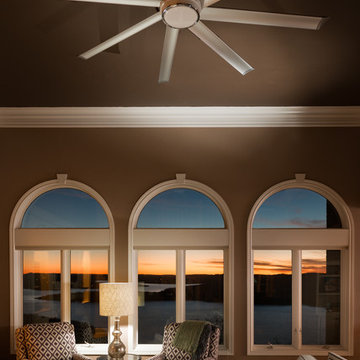2.785 Billeder af dagligstue med kalkstensgulv
Sorteret efter:
Budget
Sorter efter:Populær i dag
1781 - 1800 af 2.785 billeder
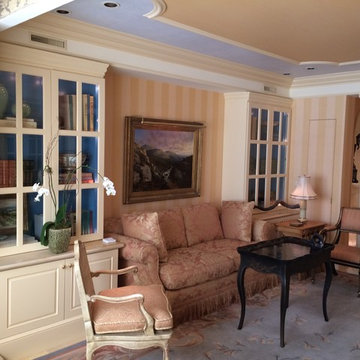
A comfortable, elegant sitting area in the Living Room that features a painted and glazed ceiling design and cabinets with a contrasting/complimentary color on the cabinet interiors.
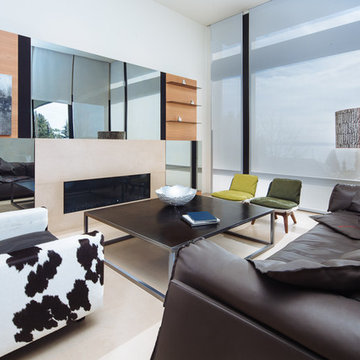
Baxter Italia, furnishings: Stoccolma two seater in cow hide, All furnishings by Baxter Italia: Hard Soft Sofa in chocolate brown leather, Houston aluminum chairs in nabuk leather, Trinity coffee table with leather top, Benao lamp with faux zebra leather shade, solid cedar base. Hidden mirrored TV unit. Artwork by Tanya Slingsby, photography by Darko Sikman
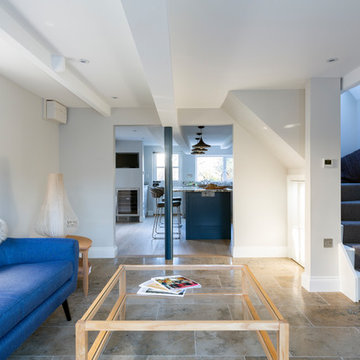
The initial meeting with client was to discuss redesigning and making a new kitchen, as part of this we discussed how the rest of the house worked in relations to the kitchen. There was a door leading from the kitchen into a garage area being used as a store room rather than a garage, this had access stairs leading to a bedroom and study area. Our client was open to idea of incorporating this space into the scheme.
We prepared various layout drawings together with preliminary prices from this our client decided to engage Stephen Graver Ltd to carry out the whole project.
During the design process we managed to incorporate a modest utility room without impacting the overall kitchen design.
The inclusion of the garage area into the kitchen living space has made this an incredible transformation, including alterations to the bedroom above.
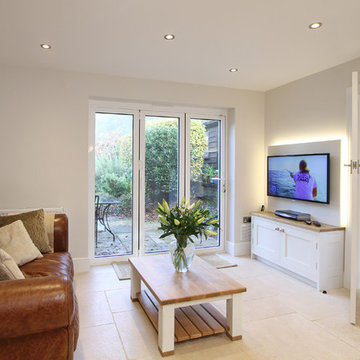
The Andrews wanted a room that was dual purpose, not only did we produce the bespoke kitchen but a set of bespoke furniture pieces. This includes the coffee table with long-stave oak top and oak feet, a feature that is also seen in the kitchen. The TV media centre that includes LED backlighting. We also produces a Potboard in the entrance hall with oak slatted bottom and a single soft close drawer.
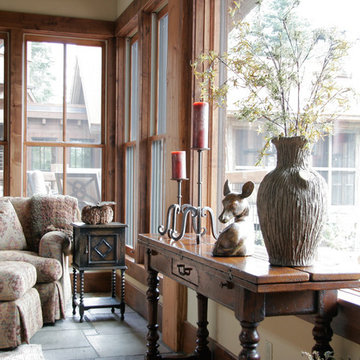
This bright and sunny space is encased in windows and anchored with stone flooring. Photographer: Nate Bennett
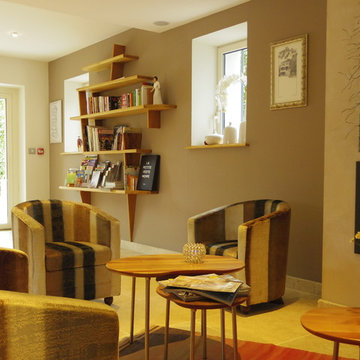
Aménagement d'une bibliothèque dans l'espace entrée de l'hôtel, les clients retrouvent des informations pour agrémenter leurs séjour.
Réalisation en noyer et châtaignier massif.
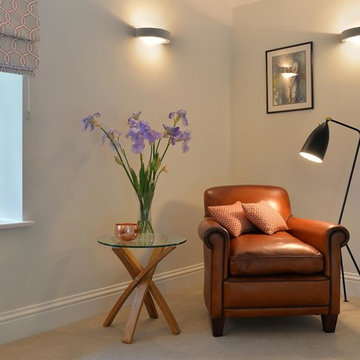
It's difficult to imagine that this beautiful light-filled space was once a dark and draughty old barn with a leaking roof! Adjoining a Georgian farmhouse, the barn has been completely renovated and knocked through to the main house to create a large open plan family area with mezzanine level. Zoned into living and dining areas, the barn incorporates bi-folding doors on two elevations opening the space up completely to both front and rear gardens. Egyptian limestone flooring has been used for the whole downstairs area, whilst a neutral carpet has been used for the stairs and mezzanine level.
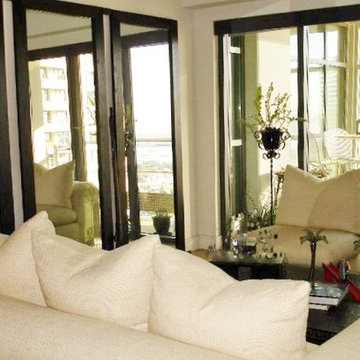
Custom leaning mirrors at left mimic the tall glass patio windows and doors, visually expanding the space and reflecting city and water views.
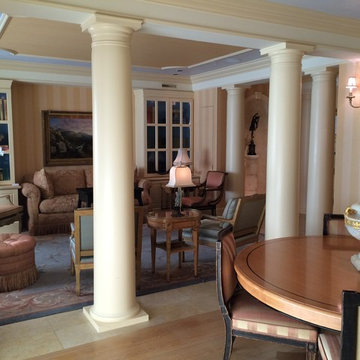
A comfortable and elegant Empire Style interior that features a painted and glazed ceiling and built-in cabinetry with a contrasting/complimentary color on the interior of the cabinets.
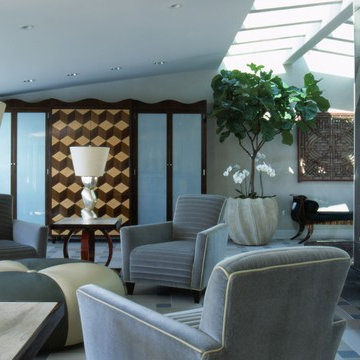
Custom "Escher" tumbling blocks cabinet by Solanna Design LLC, accent the art deco black granite fireplace with lighting by Ron Dier Lighting.
2.785 Billeder af dagligstue med kalkstensgulv
90
