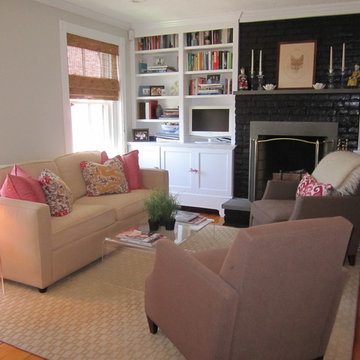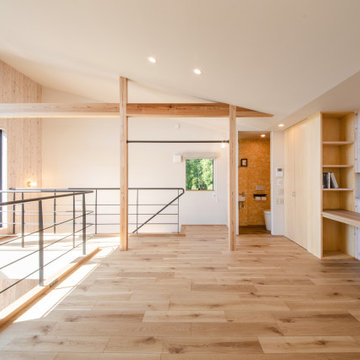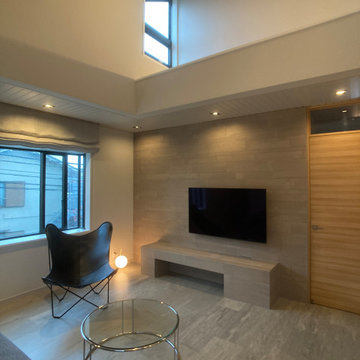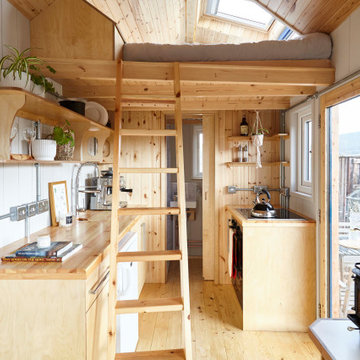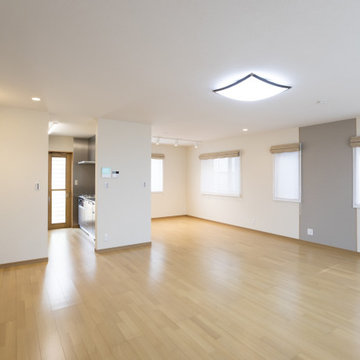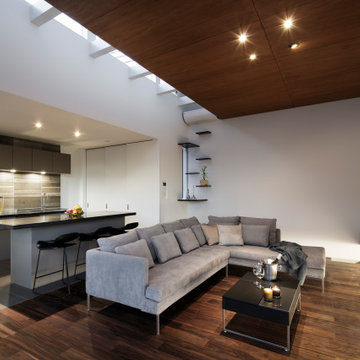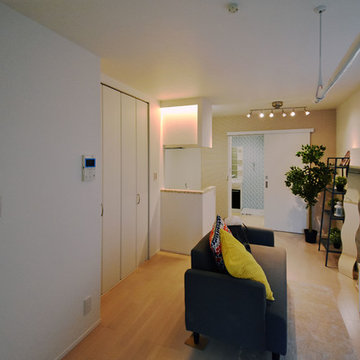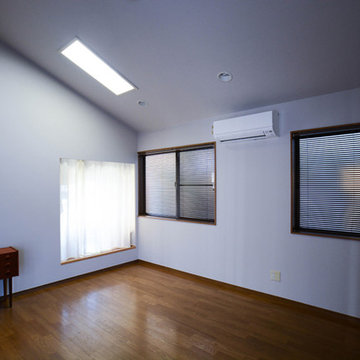197 Billeder af lukket dagligstue med krydsfinér gulv
Sorteret efter:
Budget
Sorter efter:Populær i dag
1 - 20 af 197 billeder
Item 1 ud af 3
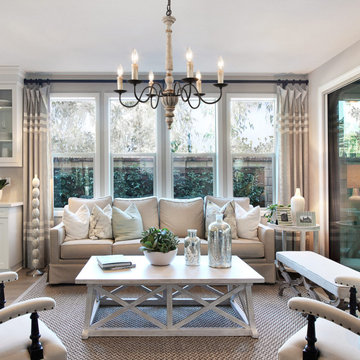
Brimming with rustic countryside flair, the 6-light french country chandelier features beautifully curved arms, hand-carved wood center column and Persian white finish. Antiqued distressing and rust finish gives it a rich texture and well-worn appearance. Each arm features classic candelabra style bulb holder which can accommodate a 40W e12 bulb(Not Included). Perfect to install it in dining room, entry, hallway or foyer, the six light chandelier will cast a warm glow and create a relaxing ambiance in the space.

The feature wall is design to be functional, with hidden storage in the upper and bottom parts, broken down with a open showcase, lighted with LED strips.

The project is a penthouse of the most beautiful class in the Ciputra urban complex - where Vietnamese elites and tycoons live. This apartment has a private elevator that leads directly from the basement to the house without having to share it with any other owners. Therefore, privacy and privilege are absolutely valued.
As a European Neoclassical enthusiast and have lived and worked in Western countries for many years, CiHUB's customer – Lisa has set strict requirements on conveying the true spirit of Tan interior. Classic standards and European construction, quality and warranty standards. Budget is not a priority issue, instead, homeowners pose a much more difficult problem that includes:
Using all the finest and most sophisticated materials in a Neoclassical style, highlighting the very distinct personality of the homeowner through the fact that all furniture is made-to-measure but comes from famous brands. luxury brands such as Versace carpets, Hermes chairs... Unmatched, exclusive.
The CiHUB team and experts have invested a lot of enthusiasm, time sketching out the interior plan, presenting and convincing the homeowner, and through many times refining the design to create a standard penthouse apartment. Neoclassical, unique and only for homeowners. This is not a product for the masses, but thanks to that, Cihub has reached the satisfaction of homeowners thanks to the adventure in every small detail of the apartment.
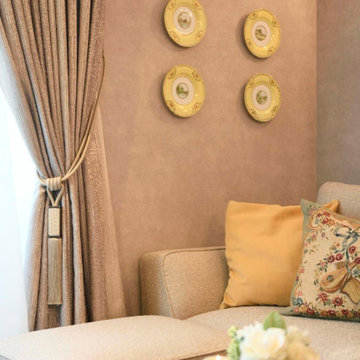
英国の美しいアンティーク家具を活かして、現代的な家具や照明を新たにペアリングした品川区アパートメントのリビングダイニングのリノベーションです。奥様はバラや陶器、優しい曲線などトラディショナルがお好みで、ご結婚を機にご主人様のコンテンポラリーな好み、オーディオ機器を存分に楽しみたいという、お二人の異なった希望を両方叶えることを実現したプロジェクトです。新旧をマリアージュした現代的(コンテンポラリー)なインテリアをお楽しみいただきました。
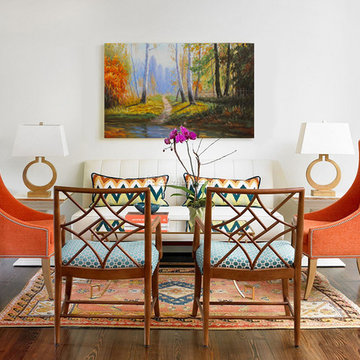
Name:Peaceful
SKU:OPT0057
Description:Original hand painted countryside plant landscape art oil paintings︳Impressionism art canvas with frame
Size (inch):24*36
Size(cm) :60*90
Style:Impressionism
Subject:Landscapes
Package and specifications:Ready to hang. Framed. Professionally framed and delivered to your door ready to hang. All frame oil paintings include free canvas stretching, mounting and all hanging hardware.
Thickness: 5.00
Condition: Excellent Brand new
Gallery Estimated Value:$368.90
Detailed Description: This is a wonderful colorful painting used only highest quality Winsor & Newton art materials, and painted on acid free gallery museum quality canvas.
It's not an identical copy.it's a recreation of an old subject. This recreation will have texture unique just to this painting, a fingerprint that can never be repeated. This recreation will look similar but will have different texture, each knife stroke is unique and impossible to repeat. Each paintingis one of a kind.
The recreation has a very high gallery value of thousands of dollars just like the first originally created painting. Investing into recreations is worthwhile just like investing into original work.
Shipping: The painting will be shipped and packed professionally. In order to protect your painting, we will pack your painting with great care using high quality, shipping industry approved packing materials.
Brand Name: Oil Painting Town
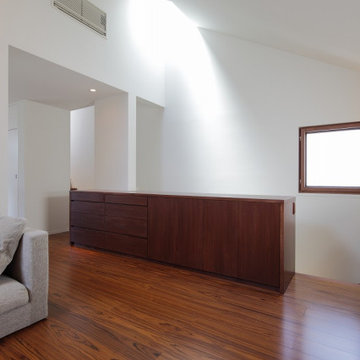
北面のリビング。屋根の傾斜をそのまま表現した天井の高いリビングです。東からの光を採りいれる三角のハイサイドライト。リビングとダイニングをあえて分けることで、異なるスペースを楽しめます。
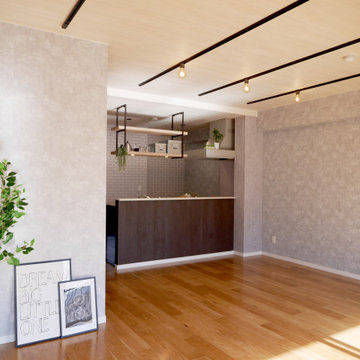
全体的にグレーを基調としたリビングで日が当たると明るく見えます。裸足で歩けるフローリングも気持ち良いです。
電球型のライトが可愛くもおしゃれな雰囲気を演出してくれています。レール式なのでライトの数を増減したり、位置を変えたりと自由が利きます。

引戸を右側に寄せると、キッチンに連続して置かれた小さなダイニングテーブルがあります。6帖の広さに食事や家事のための機能的空間をコンパクトに納めたキッチンと、16帖の広さに一切家具などを置かないミニマルなリビングが生活の中心の場となります。建具や家具の面材はシナ合板で統一しています。
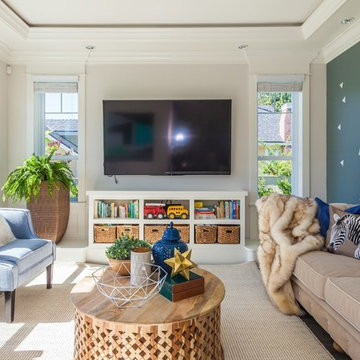
Living room Design at Summerfield Residence (Custom Home) Designed by Linhan Design.
Family room has Children’s favorite animal- the zebra, so safari-prints and stripes make regular appearance in cushions, upholstery, and accents.
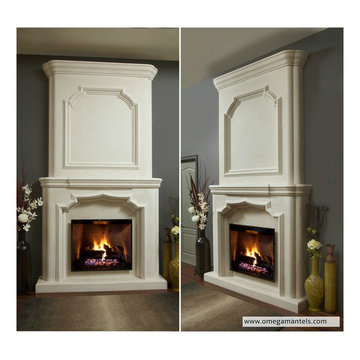
www.omegamantels.com
Fireplace, Cast Stone. Cast Stone Mantels. Fireplace Design Ideas. Fireplace Mantels. Fireplace Surrounds. Mantels Design. Omega. Omega Mantels. Omega Mantels Of Stone. Cast stone Fireplace. White Fireplace. Dark Wood Floor. Gas fireplace. Formal Livingroom. Living Space. Overmantel. Omega Overmantel. Carved Stone. Fireplace Makeover.
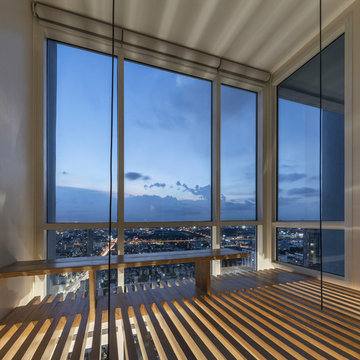
PROJECT | Duplicate-Duplex
TYPE | private residence / home-studio
LOCATION | Phayathai Rd., Bangkok, Thailand
OWNER | Ms. Najaree Ratanajiajaroen / Chanon Treenet
ARCHITECT | TOUCH Architect Co.,Ltd.
FLOOR AREA | 64 sq.m.
FLOOR AREA (by proposing) | 75 sq.m.
COMPLETION | 2018
PHOTOGRAPHER | Chalermwat Wongchompoo
CONTRACTOR | Legend Construction Group
A major pain point of staying in 64 sq.m. of duplex condominium unit, which is used for a home-studio for an animator and an artist, is that there is not enough space for dwelling. Moreover, a double-volume space of living area with a huge glass curtain wall, faces West. High temperature occurs all day long, since it allows direct sunlight to come inside.
In order to solve both mentioned problems, three addition items are proposed which are, GRID PARTITION, EXTENSION DECK, and STEPPING SPACE.
A glass partition not only dividing space between kitchen and living, but also helps reduce electricity charge from air-condition. Grid-like of double glass frame is for stuff and stationery hanging, as to serve the owners’ activities.
Extension deck would help filtrating heat from direct sunlight, since an existing high glass facade facing West.
An existing staircase for going up to the second-floor bedroom, is added by a proposed space above, since this condominium unit has no enough space for dwelling or storage. In order to utilize the space in a small condominium, creating another staircase above the existing one helps increase the space.
The grid partition and the extension deck help ‘decrease’ the electricity charge, while the extension deck and the stepping space help ‘increase’ the space for 11 sq.m.
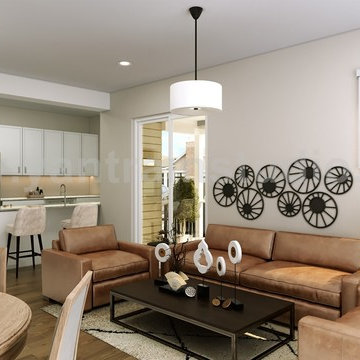
Yantram 3D Interior Designers provides your ideas to decorate a modern house, which makes you feel cool with a pool view of the house, add in the parking area, exterior view, modern house with 3d interior designers, exterior, clubhouse, rendering, view, architectural, beautiful, building, concrete, construction, drawing, driveway, empty, estate, garden, grass, green, holiday by Architectural Animation Companies, Sydney—Australia
197 Billeder af lukket dagligstue med krydsfinér gulv
1
