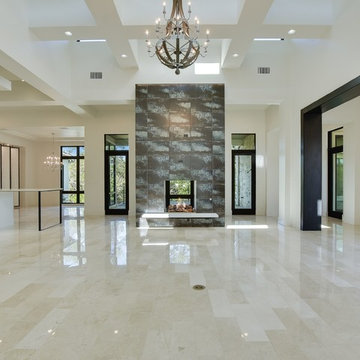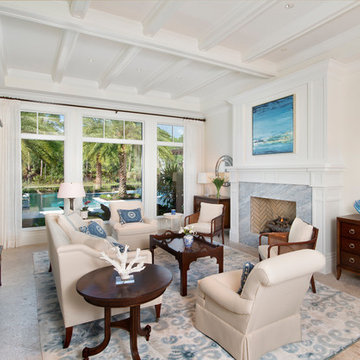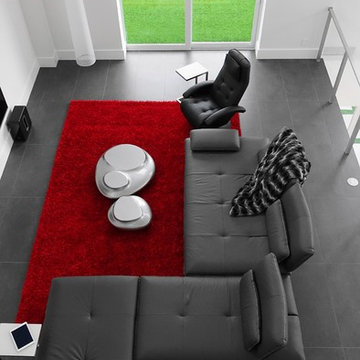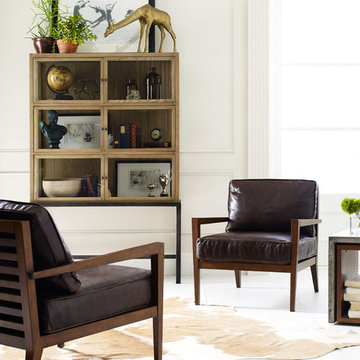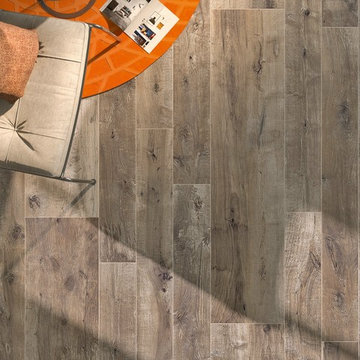6.039 Billeder af stor dagligstue med gulv af porcelænsfliser
Sorteret efter:
Budget
Sorter efter:Populær i dag
1 - 20 af 6.039 billeder

View of Great Room/Living Room and Entertainment Center: 41 West Coastal Retreat Series reveals creative, fresh ideas, for a new look to define the casual beach lifestyle of Naples.
More than a dozen custom variations and sizes are available to be built on your lot. From this spacious 3,000 square foot, 3 bedroom model, to larger 4 and 5 bedroom versions ranging from 3,500 - 10,000 square feet, including guest house options.

Entrando in questa casa veniamo subito colpiti da due soggetti: il bellissimo divano verde bosco, che occupa la parte centrale del soggiorno, e la carta da parati prospettica che fa da sfondo alla scala in ferro che conduce al piano sottotetto.
Questo ambiente è principalmente diviso in tre zone: una zona pranzo, il soggiorno e una zona studio camera ospiti. Qui troviamo un mobile molto versatile: un tavolo richiudibile dietro al quale si nasconde un letto matrimoniale.
Dalla parte opposta una libreria che percorre la parete lasciando poi il posto al mobile TV adiacente all’ingresso dell’appartamento. Per sottolineare la continuità dei due ambienti è stata realizzata una controsoffittatura con illuminazione a led che comincia all’ingresso dell’appartamento e termina verso la porta finestra di fronte.
Dalla parte opposta una libreria che percorre la parete lasciando poi il posto al mobile TV adiacente all’ingresso dell’appartamento. Per sottolineare la continuità dei due ambienti è stata realizzata una controsoffittatura con illuminazione a led che comincia all’ingresso dell’appartamento e termina verso la porta finestra di fronte.
Foto di Simone Marulli

Custom cabinetry design, finishes, furniture, lighting and styling all by Amy Fox Interiors.

Above and Beyond is the third residence in a four-home collection in Paradise Valley, Arizona. Originally the site of the abandoned Kachina Elementary School, the infill community, appropriately named Kachina Estates, embraces the remarkable views of Camelback Mountain.
Nestled into an acre sized pie shaped cul-de-sac lot, the lot geometry and front facing view orientation created a remarkable privacy challenge and influenced the forward facing facade and massing. An iconic, stone-clad massing wall element rests within an oversized south-facing fenestration, creating separation and privacy while affording views “above and beyond.”
Above and Beyond has Mid-Century DNA married with a larger sense of mass and scale. The pool pavilion bridges from the main residence to a guest casita which visually completes the need for protection and privacy from street and solar exposure.
The pie-shaped lot which tapered to the south created a challenge to harvest south light. This was one of the largest spatial organization influencers for the design. The design undulates to embrace south sun and organically creates remarkable outdoor living spaces.
This modernist home has a palate of granite and limestone wall cladding, plaster, and a painted metal fascia. The wall cladding seamlessly enters and exits the architecture affording interior and exterior continuity.
Kachina Estates was named an Award of Merit winner at the 2019 Gold Nugget Awards in the category of Best Residential Detached Collection of the Year. The annual awards ceremony was held at the Pacific Coast Builders Conference in San Francisco, CA in May 2019.
Project Details: Above and Beyond
Architecture: Drewett Works
Developer/Builder: Bedbrock Developers
Interior Design: Est Est
Land Planner/Civil Engineer: CVL Consultants
Photography: Dino Tonn and Steven Thompson
Awards:
Gold Nugget Award of Merit - Kachina Estates - Residential Detached Collection of the Year

This stunning new build captured the ambience and history of Traditional Irish Living by integrating authentic antique fixtures, furnishings and mirrors that had once graced local heritage properties. It is punctuated by a stunning hand carved marble fireplace (Circa. 1700's) redeemed from a nearby historic home.
Altogether the soothing honey, cream and caramel tones this elegantly furnished space create an atmosphere of calm serenity.
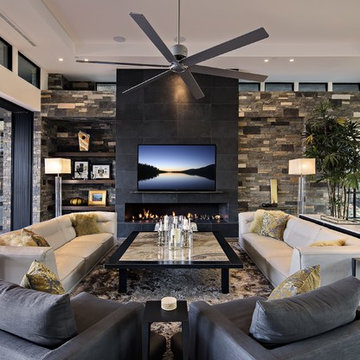
Nestled in its own private and gated 10 acre hidden canyon this spectacular home offers serenity and tranquility with million dollar views of the valley beyond. Walls of glass bring the beautiful desert surroundings into every room of this 7500 SF luxurious retreat. Thompson photographic

Large open family room with corner red brick fireplace accented with dark grey walls. Grey walls are accentuated with square molding details to create interest and depth. Wood Tiles on the floors have grey and beige tones to pull in the colors and add warmth. Model Home is staged by Linfield Design to show ample seating with a large light beige sectional and brown accent chair. The entertainment piece is situated on one wall with a flat TV above and a large mirror placed on the opposite side of the fireplace. The mirror is purposely positioned to face the back windows to bring light to the room. Accessories, pillows and art in blue add touches of color and interest to the family room. Shop for pieces at ModelDeco.com
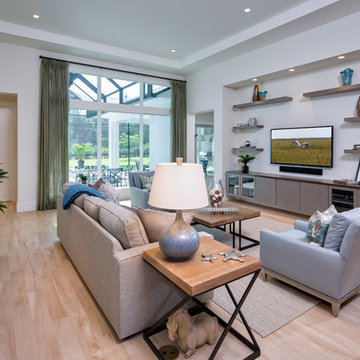
41 West Coastal Retreat Series reveals creative, fresh ideas, for a new look to define the casual beach lifestyle of Naples.
More than a dozen custom variations and sizes are available to be built on your lot. From this spacious 3,000 square foot, 3 bedroom model, to larger 4 and 5 bedroom versions ranging from 3,500 - 10,000 square feet, including guest house options.
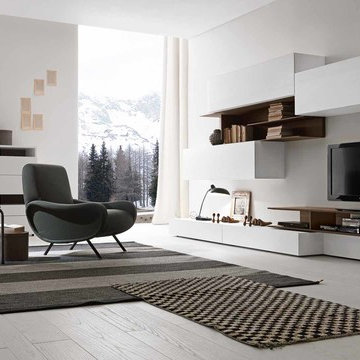
The I-ModulART collection by Presotto, TV unit and chest. The base and wall unit are finished in bianco candido colored wood. The wall mounted bookcase and upper base unit are in tobacco "aged" oak.
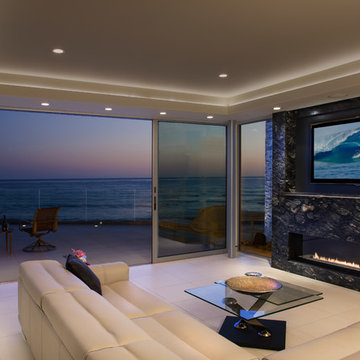
Marengo Morton Architects, Inc. in La Jolla, CA, specializes in Coastal Development Permits, Master Planning, Multi-Family, Residential, Commercial, Restaurant, Hospitality, Development, Code Violations, Forensics and Construction Management.
6.039 Billeder af stor dagligstue med gulv af porcelænsfliser
1


