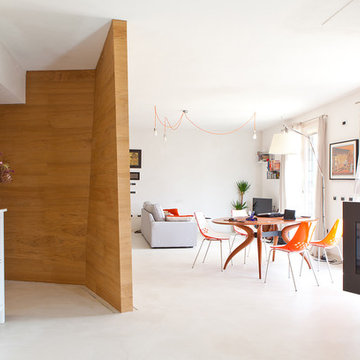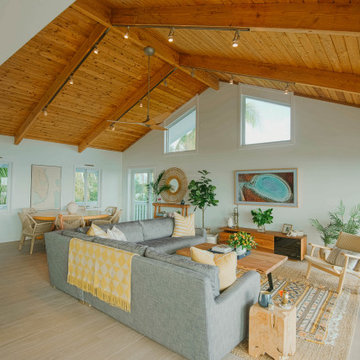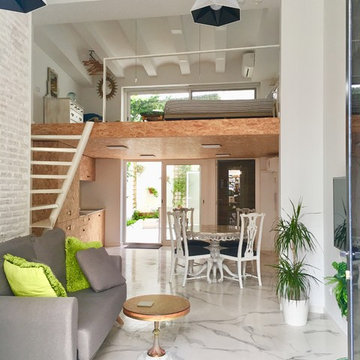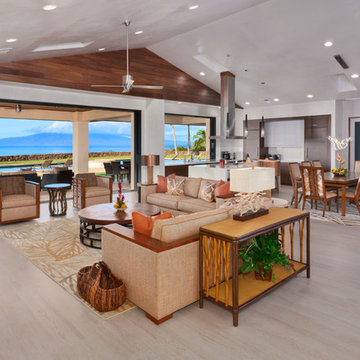7.599 Billeder af dagligstue med hvide vægge og gulv af porcelænsfliser
Sorteret efter:
Budget
Sorter efter:Populær i dag
1 - 20 af 7.599 billeder

The soaring living room ceilings in this Omaha home showcase custom designed bookcases, while a comfortable modern sectional sofa provides ample space for seating. The expansive windows highlight the beautiful rolling hills and greenery of the exterior. The grid design of the large windows is repeated again in the coffered ceiling design. Wood look tile provides a durable surface for kids and pets and also allows for radiant heat flooring to be installed underneath the tile. The custom designed marble fireplace completes the sophisticated look.

View of Great Room/Living Room and Entertainment Center: 41 West Coastal Retreat Series reveals creative, fresh ideas, for a new look to define the casual beach lifestyle of Naples.
More than a dozen custom variations and sizes are available to be built on your lot. From this spacious 3,000 square foot, 3 bedroom model, to larger 4 and 5 bedroom versions ranging from 3,500 - 10,000 square feet, including guest house options.

Open concept living room as viewed from behind kitchen island reclads existing corner fireplace, adds white oak to vaulted ceiling, and refines trim carpentry details throughout - Architecture/Interiors/Renderings/Photography: HAUS | Architecture For Modern Lifestyles - Construction Manager: WERK | Building Modern

An 8 ft. simple teak wood finish main door gives way to a cozy living room doused in natural light streaming from a large window and a cute-as-a-button balconette. The wall between this room and the kitchen has been demolished and the open kitchen now effectively makes this living space appear larger. We laid wooden look tiles on the floor, pre-cut into 4 pieces and organized in the herringbone pattern. This is not only spread across the studio but also seeps up the living room main wall. Upon this wall, hangs an artwork specially commissioned to a young artist to be evocative yet flaunt the yellow and blue that ties the otherwise somber colours together.
Below this is a long chesterfield sofa in electric blue, an armchair upholstered in hounds-tooth with a gold, black and wooden frame. A wood and black glass center table set and a yellow and wooden side table set complete the seating set up. A custom rug in colours of our choice brings a touch of elegance to the room. Beside this is a white and wood console table with a round gold and wood finish mirror. A black skirting flows throughout the walls with a wood detailing as an added design detail.

This quaint living room doubles as the exercise studio for the owners. The modern linear fireplace and flush TV with a light colored tile surround are accentuated by the dark wood grain laminate bookcase cabinetry on either side if the fireplace. Tripp Smith
7.599 Billeder af dagligstue med hvide vægge og gulv af porcelænsfliser
1














