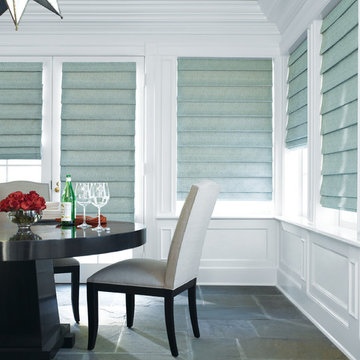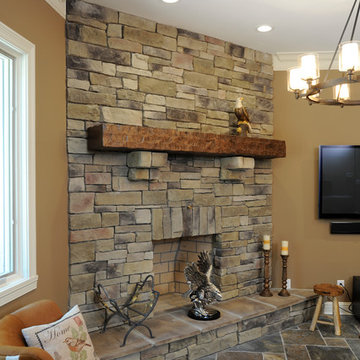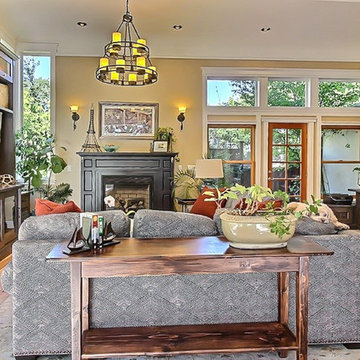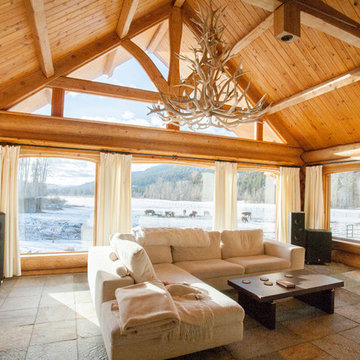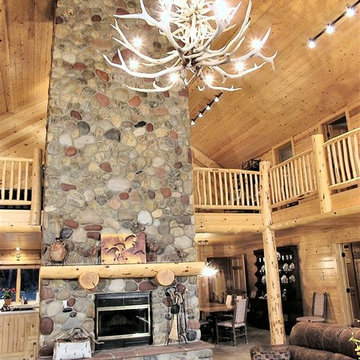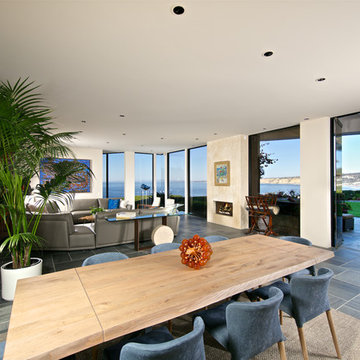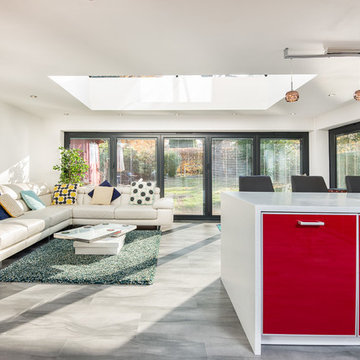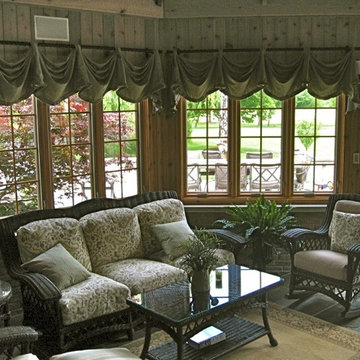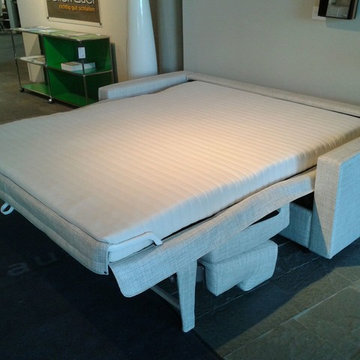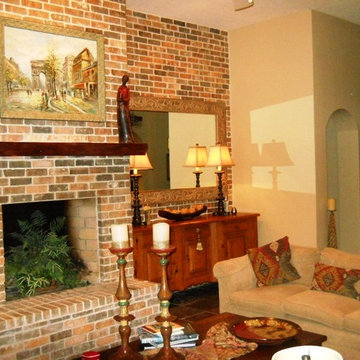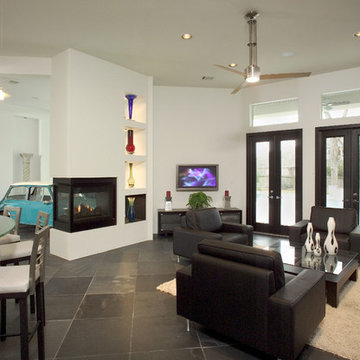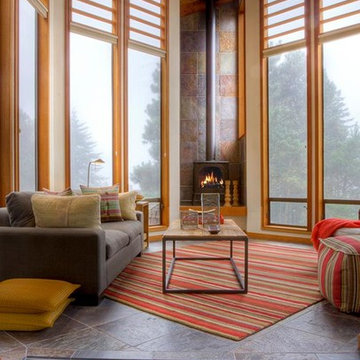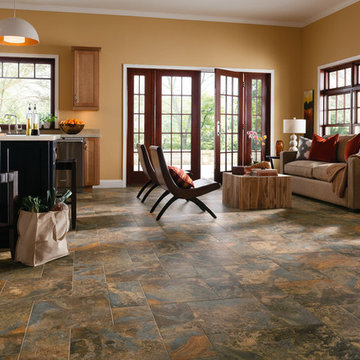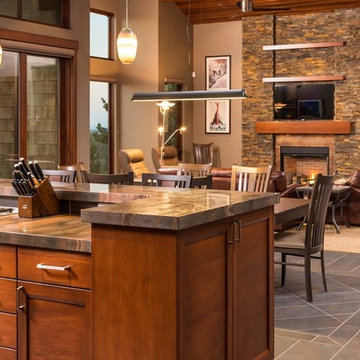1.600 Billeder af dagligstue med skifergulv
Sorteret efter:
Budget
Sorter efter:Populær i dag
701 - 720 af 1.600 billeder
Item 1 ud af 2
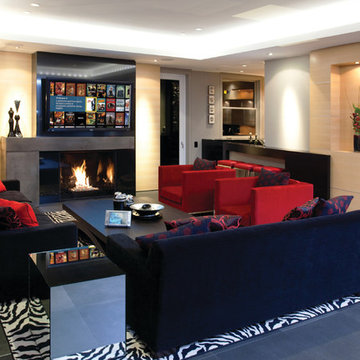
Get ready to re-discover your love of movies. Browse your collection of Blu-ray and DVD movies via our breathtaking and intuitive user interface from the comfort of your living room sofa. Let yourself be inspired by movies presented by genre, director or actor. Gone are the days of digging through stacks of DVD cases for that perfect movie night. Just press Play, and enjoy the show.
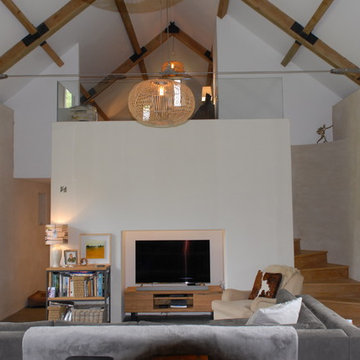
Complete conversion from threshing barn to full-height and two storey home. Contemporary interior with agricultural hints. Exterior remains true to the barn's original appearance.
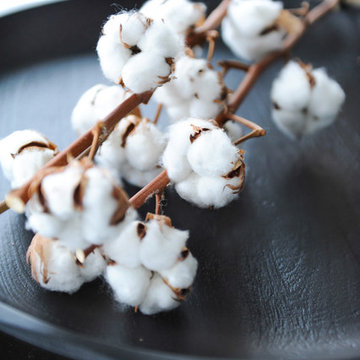
The homeowners of this condo sought our assistance when downsizing from a large family home on Howe Sound to a small urban condo in Lower Lonsdale, North Vancouver. They asked us to incorporate many of their precious antiques and art pieces into the new design. Our challenges here were twofold; first, how to deal with the unconventional curved floor plan with vast South facing windows that provide a 180 degree view of downtown Vancouver, and second, how to successfully merge an eclectic collection of antique pieces into a modern setting. We began by updating most of their artwork with new matting and framing. We created a gallery effect by grouping like artwork together and displaying larger pieces on the sections of wall between the windows, lighting them with black wall sconces for a graphic effect. We re-upholstered their antique seating with more contemporary fabrics choices - a gray flannel on their Victorian fainting couch and a fun orange chenille animal print on their Louis style chairs. We selected black as an accent colour for many of the accessories as well as the dining room wall to give the space a sophisticated modern edge. The new pieces that we added, including the sofa, coffee table and dining light fixture are mid century inspired, bridging the gap between old and new. White walls and understated wallpaper provide the perfect backdrop for the colourful mix of antique pieces. Interior Design by Lori Steeves, Simply Home Decorating. Photos by Tracey Ayton Photography
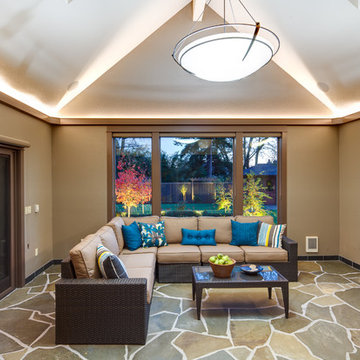
A large but pedestrian back yard became a glamorous playground for grown-ups. The vision started with a motion pool and cabana. As the design progressed, it grew to encompass the entire yard area.
The Cabana is designed to embrace entertaining, with an interior living space, kitchenette, and an open-air covered hearth area. These environments seamlessly integrate and visually connect to the new garden. The Cabana also functions as a private Guest House, and takes advantage of the beautiful spring and summer weather, while providing a protected area in the cold and wet winter months. Sustainable materials are used throughout and features include an open hearth area with fireplace, an interior living space with kitchenette and bathroom suite, a spa tub and exercise pool.
Terry Poe Photography
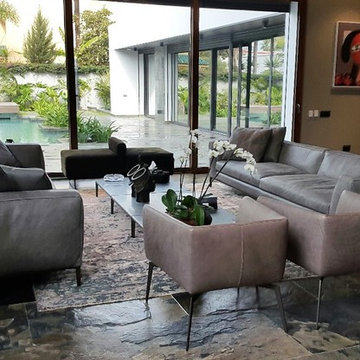
Alivar's furniture is teamed with beautiful, bold artwork in this Moroccan Villa. French doors give a view of the beautiful courtyard with pool. The modern building in Casablanca boasts large windows that allow natural light to filter into the house. This resulting brightness gives the rooms a sense of harmony, making them appear even larger and more spacious.
ALIVAR furnished both the living and sleeping areas, creating continuity with the architectural style of the villa. All pieces are from the Home Project collection, featuring clean, modern and elegant lines designed by architect Giuseppe Bavuso.
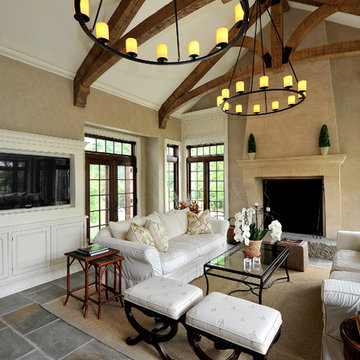
Architecture as a Backdrop for Living™
©2015 Carol Kurth Architecture, PC
www.carolkurtharchitects.com
(914) 234-2595 | Bedford, NY
Westchester Architect and Interior Designer
Photography by Peter Krupenye
Construction by Legacy Construction Northeast
1.600 Billeder af dagligstue med skifergulv
36
