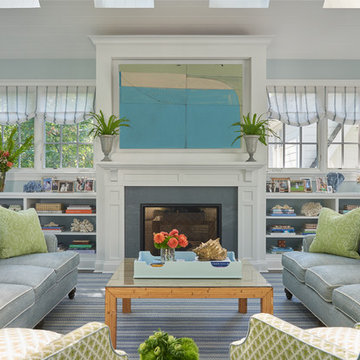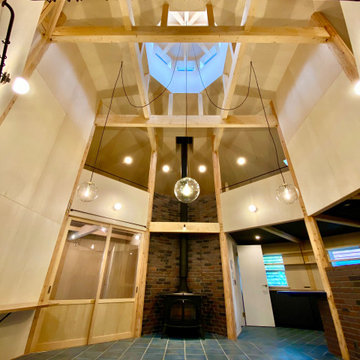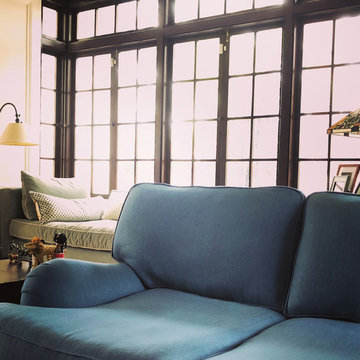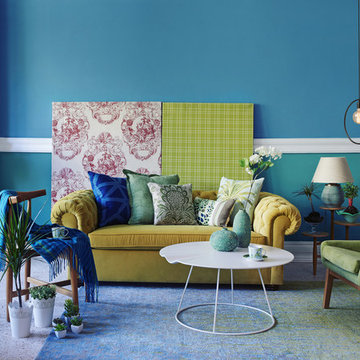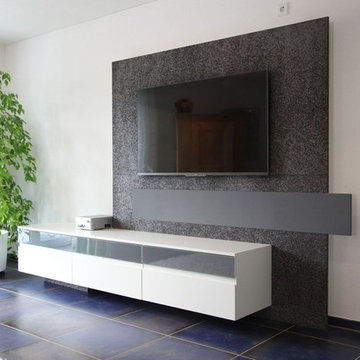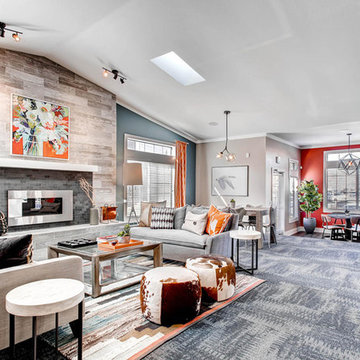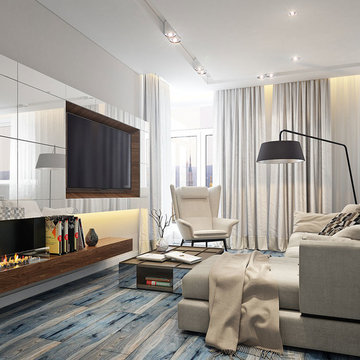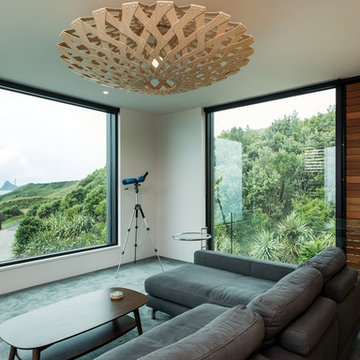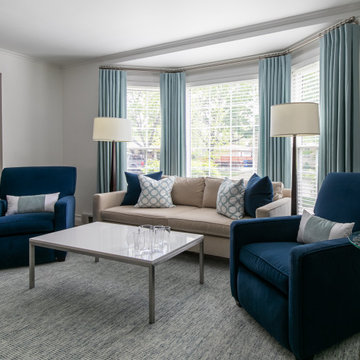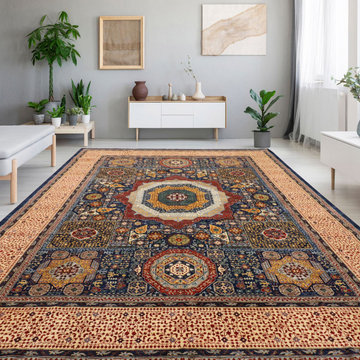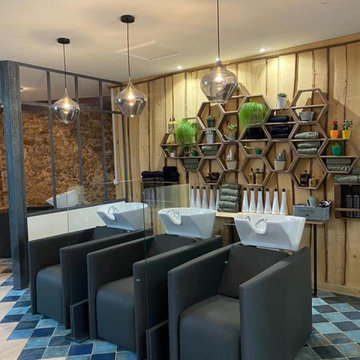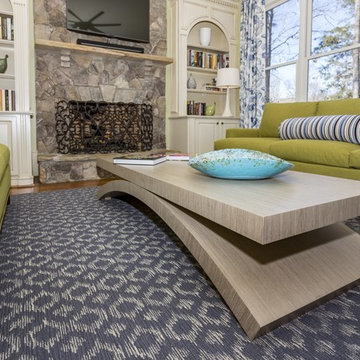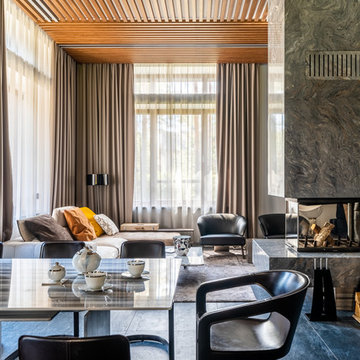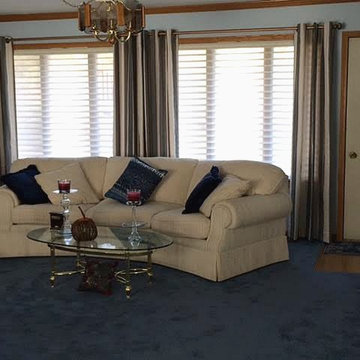785 Billeder af dagligstue med blåt gulv
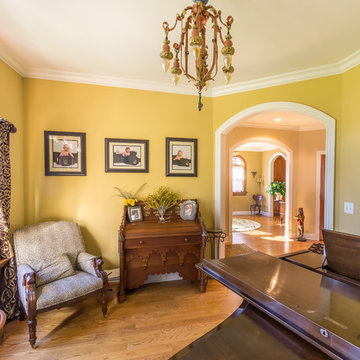
The formal living room is used as a formal parlor, or music room. Victorian furnishings compliment the antique baby grand piano, which the room was designed to fit. Triple windows with half-round transoms floor the room with ample light and provide an added level of detail for this unique space.
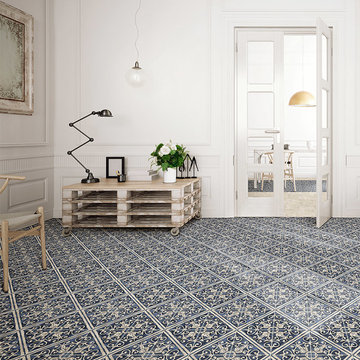
The Lisbon ceramic tile has been sourced from an historical series in the Azulejo style, simple colour palates dominated by decorative whites and blues often found in Portugal and the Mediterranean. A modern ceramic with a natural finish, Lisbon is perfect for transforming interior walls and floors including kitchens and bathrooms. The 200 x 200 x 9mm tiles can be used on their own to create a statement surface or can be combined with neutral options in the series such as Porto Plain to create unique designs.
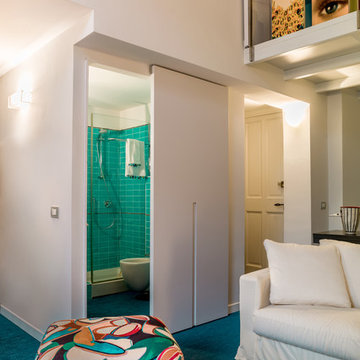
Scorcio sul bagno in piastrelle cracklè turchesi.
DIvano bianco latte, pouff in tessuto fantasia; scala al soppalco con balaustra in alluminio spazzolato e maancorrente in legno; angolo TV, pavimento in Tatami blu oltremare.
Palette colori: rosso aragosta, blu oltremare, verde acquamarina, bianco gesso
photo by Pier Andrea Orazi
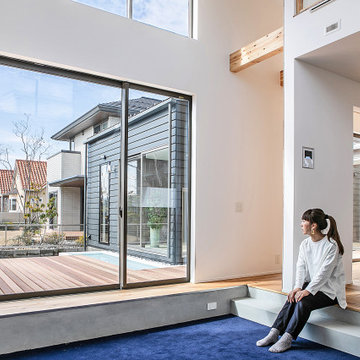
水盤のゆらぎがある美と機能 京都桜井の家
古くからある閑静な分譲地に建つ家。
周囲は住宅に囲まれており、いかにプライバシーを保ちながら、
開放的な空間を創ることができるかが今回のプロジェクトの課題でした。
そこでファサードにはほぼ窓は設けず、
中庭を造りプライベート空間を確保し、
そこに水盤を設け、日中は太陽光が水面を照らし光の揺らぎが天井に映ります。
夜はその水盤にライトをあて水面を照らし特別な空間を演出しています。
この水盤の水は、この建物の屋根から樋をつたってこの水盤に溜まります。
この水は災害時の非常用水や、植物の水やりにも活用できるようにしています。
建物の中に入ると明るい空間が広がります。
HALLからリビングやダイニングをつなぐ通路は廊下とはとらえず、
中庭のデッキとつなぐ居室として考えています。
この部分は吹き抜けになっており、上部からの光も沢山取り込むことができます。
基本的に空間はつながっており空調の効率化を図っています。
Design : 殿村 明彦 (COLOR LABEL DESIGN OFFICE)
Photograph : 川島 英雄
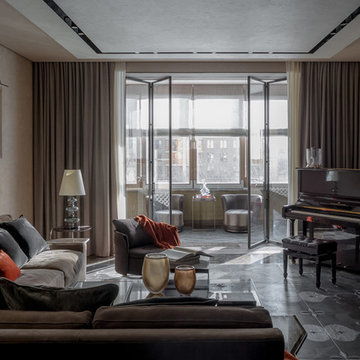
Гостиная - Стеклянной раздвижной перегородкой на металлическом каркасе гостиная отделена от лоджии с зоной лаунджа. Функциональное деление пространства акцентировано отделкой пола: паркет гостиной (Lemma) с интарсией из серого дуба в раме из камня Braun See, в лаундж зоне – мрамор с богатым природным рисунком. Одна стена гостиной отделана панелями из светлого нубука. Окна обрамляют портьеры из натуральной шерсти и вуаль из кашемирового тюля Lora Piana цвета слоновой кости. Среди современной и модной обстановки нашлось место отреставрированному семейному раритету: старинному фортепьяно.
Руководитель проекта -Татьяна Божовская.
Главный дизайнер - Светлана Глазкова.
Архитектор - Елена Бурдюгова.
Фотограф - Каро Аван-Дадаев.
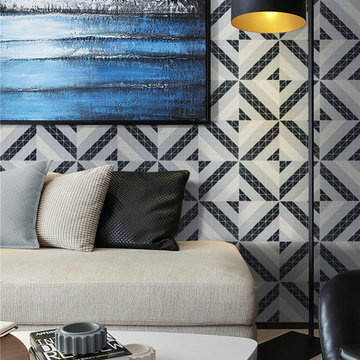
Bringing a fabulous collection of new design in Blue Mountain Series, featuring Lattice, Uncertain Gray, Gale Force and 2” triangle matte finish. Buidling a fresh vibe for any spaces
785 Billeder af dagligstue med blåt gulv
18
