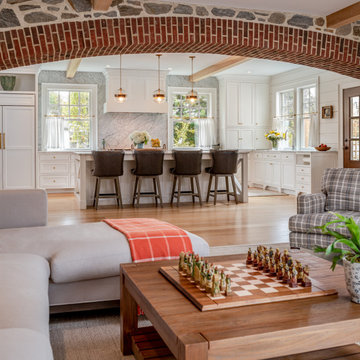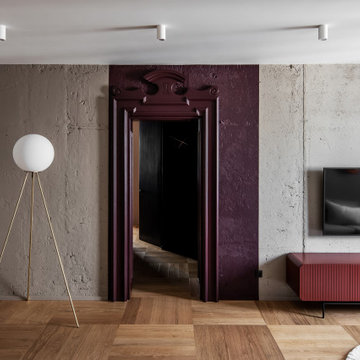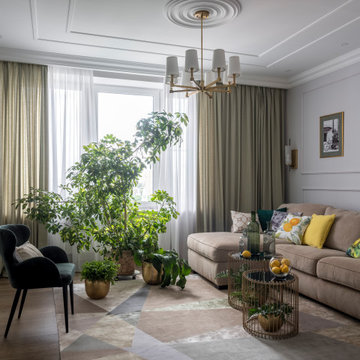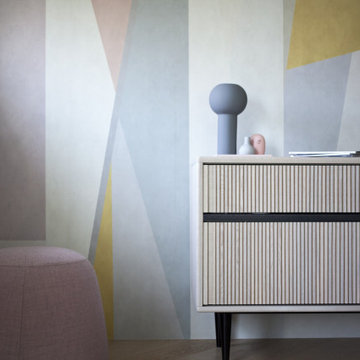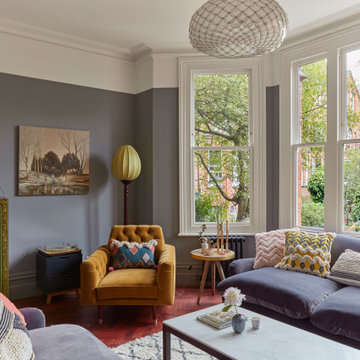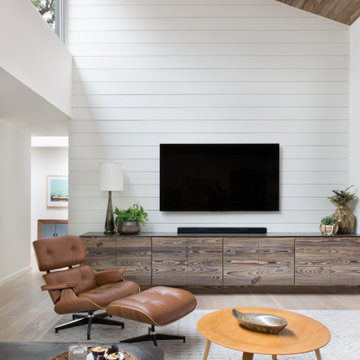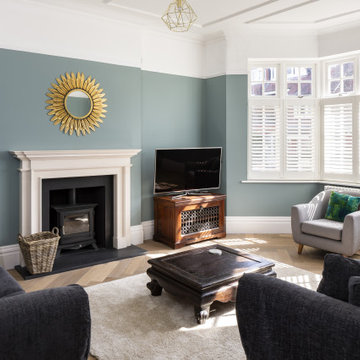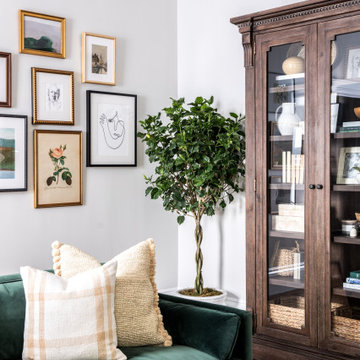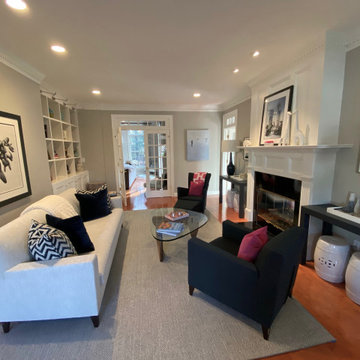1.969.486 Billeder af dagligstue
Sorteret efter:
Budget
Sorter efter:Populær i dag
1421 - 1440 af 1.969.486 billeder
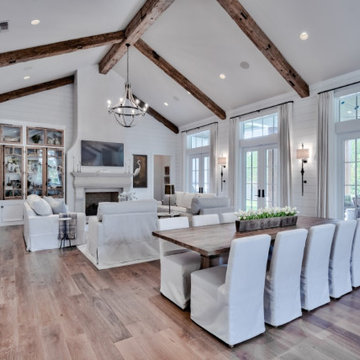
The living room has cathedral ceilings highlighted with reclaimed Oak beams. The walls are white shiplap and there are custom built in cabinets to showcase their treasures. The beautiful floor to ceiling fireplace is made of Limestone. Light wood floors complete the natural elegant look of the room.
Built by Phillip Vlahos of VDT Construction and decorated by Jo Ann Knowles. Designed by Bob Chatham Custom Home Design. Photos by Tim Kramer Photography.
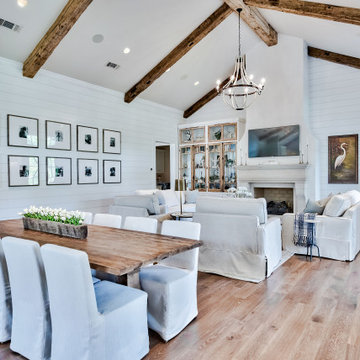
The living room has cathedral ceilings highlighted with reclaimed Oak beams. The walls are white shiplap and there are custom built in cabinets to showcase their treasures. The beautiful floor to ceiling fireplace is made of Limestone. Light wood floors complete the natural elegant look of the room.
Built by Phillip Vlahos of VDT Construction and decorated by Jo Ann Knowles. Designed by Bob Chatham Custom Home Design. Photos by Tim Kramer Photography.

A large living room transformed to be a warm and inviting space with a glamorous feel and high end finishes.
Cleverly hiding the TV against a dark wall helps to drawn the eye away from it. Framing the walls with art, accessories and a feature mirror above the fireplace draws the eye to beautiful pieces in the room.
Find den rigtige lokale ekspert til dit projekt
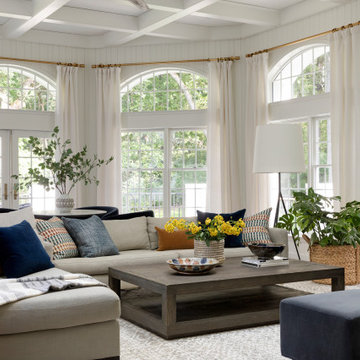
This beautiful French Provincial home is set on 10 acres, nestled perfectly in the oak trees. The original home was built in 1974 and had two large additions added; a great room in 1990 and a main floor master suite in 2001. This was my dream project: a full gut renovation of the entire 4,300 square foot home! I contracted the project myself, and we finished the interior remodel in just six months. The exterior received complete attention as well. The 1970s mottled brown brick went white to completely transform the look from dated to classic French. Inside, walls were removed and doorways widened to create an open floor plan that functions so well for everyday living as well as entertaining. The white walls and white trim make everything new, fresh and bright. It is so rewarding to see something old transformed into something new, more beautiful and more functional.
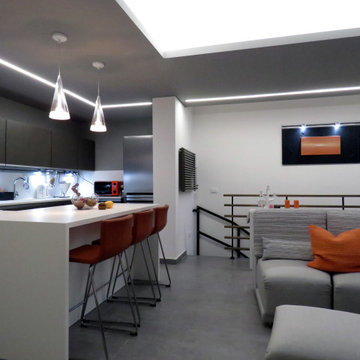
Al fine di sfruttare ogni centimetro a disposizione la cucina è stato interamente progettata su misura, così come il divano modulabile che presenta da un lato le sedute per mangiare, quando viene aperta la consolle, e dal lato opposto le sedute per vedere tv.
Il controsoffitto scuro introduce verso la cucina, mentre le pareti ed il soffitto della zona soggiorno sono state dipinnte di bianco. La parete attrezzata, progettata anch'essa su misura, riprende i colori della cucina, con l'aggiunta di alcune finiture in bambù.
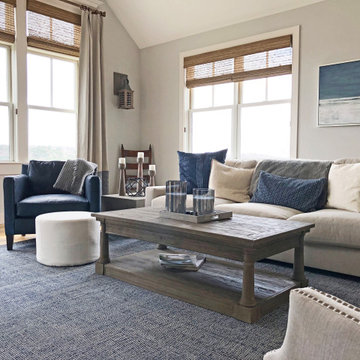
This modern rustic living room features vaulted ceilings and large windows with a classic, neutral color scheme. A large, comfortable couch offers comfortable seating for guests. A large wooden coffee table and white round ottamon offer additional storage and comfort.
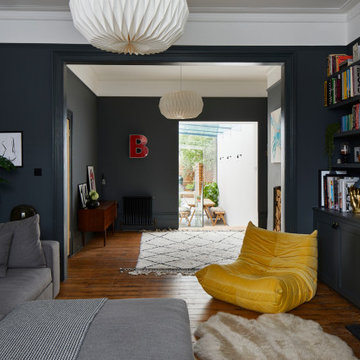
refurbished living room with built-in storage and shelving, reclaimed flooring and a stove.
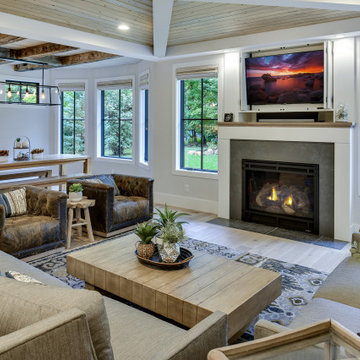
Intricate ceiling details play off the reclaimed beams, industrial elements, and hand scraped, wide plank, white oak floors.
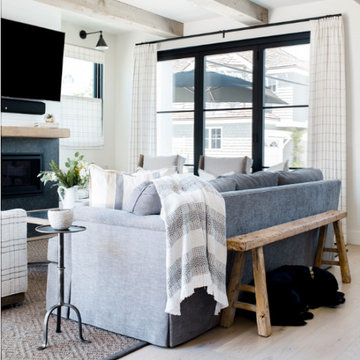
Builder: JENKINS construction
Photography: Mol Goodman
Architect: William Guidero
1.969.486 Billeder af dagligstue
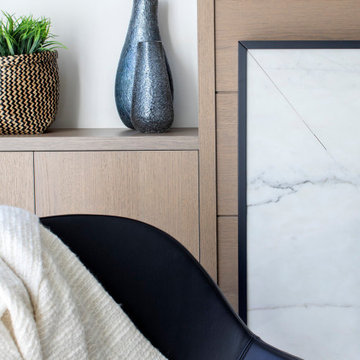
A sophisticated family home that encompasses the perfect details for this family of four's lifestyle. With a drive for entertaining, family gatherings and simple home cooked dinners, this home was designed around an open everyday entertaining space by taking down a few walls in order to grow the living and kitchen space. This family home showcases the perfect balance between sophisticated and relaxed.
72

