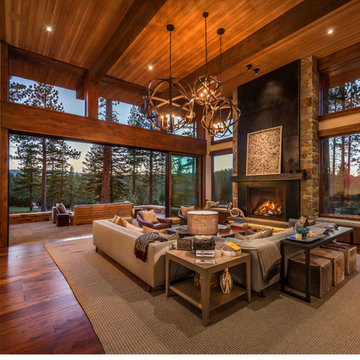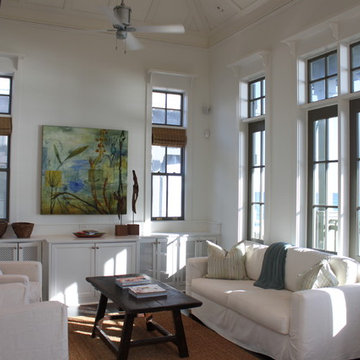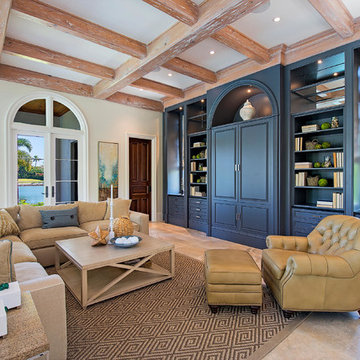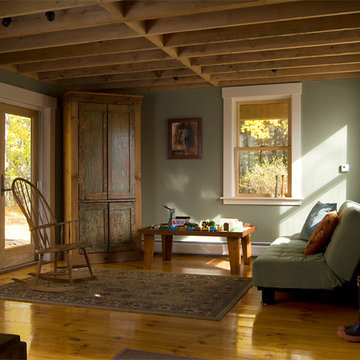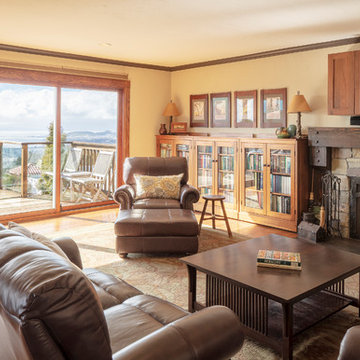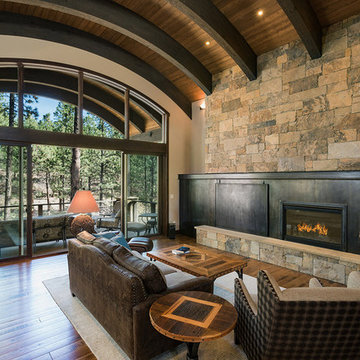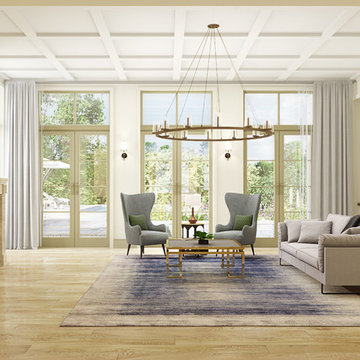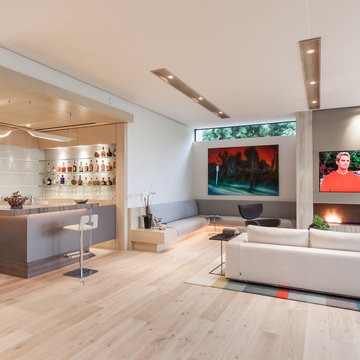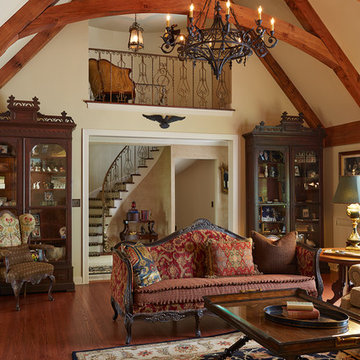9.843 Billeder af dagligstue med et skjult TV
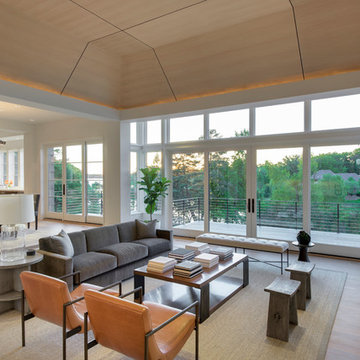
Builder: John Kraemer & Sons, Inc. - Architect: Charlie & Co. Design, Ltd. - Interior Design: Martha O’Hara Interiors - Photo: Spacecrafting Photography
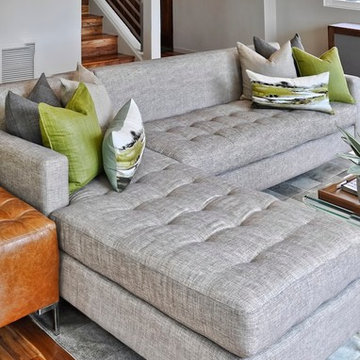
JL Interiors is a LA-based creative/diverse firm that specializes in residential interiors. JL Interiors empowers homeowners to design their dream home that they can be proud of! The design isn’t just about making things beautiful; it’s also about making things work beautifully. Contact us for a free consultation Hello@JLinteriors.design _ 310.390.6849_ www.JLinteriors.design

Overlooking of the surrounding meadows of the historic C Lazy U Ranch, this single family residence was carefully sited on a sloping site to maximize spectacular views of Willow Creek Resevoir and the Indian Peaks mountain range. The project was designed to fulfill budgetary and time frame constraints while addressing the client’s goal of creating a home that would become the backdrop for a very active and growing family for generations to come. In terms of style, the owners were drawn to more traditional materials and intimate spaces of associated with a cabin scale structure.
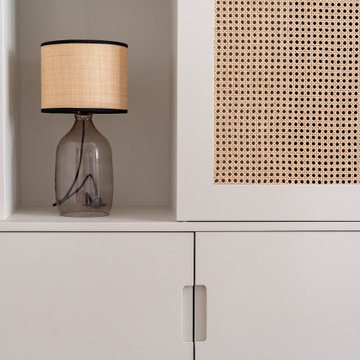
Espaces salon et salle à manger bénéficient d’une belle lumière depuis un bow window et balcon. La bibliothèque sur mesure en dépit de sa grande taille joue la carte de la discrétion avec sa teinte d’un vert très léger et dissimule la TV grâce à ses panneaux coulissants en cannage. Elle absorbe également les décalages de cloisons tout en délicatesse et rondeurs.
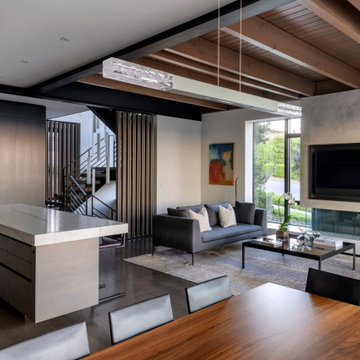
The open plan unites living, dining and kitchen spaces for informal entertaining and easy living.
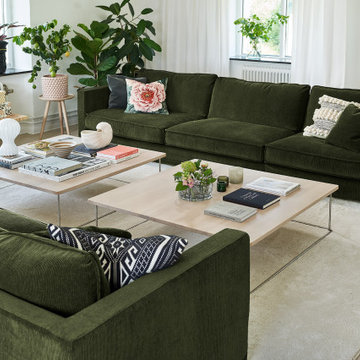
Дизайн квартиры в едином стиле кажется скучным, устаревшим, примитивным. Разберем, как отказаться от данного подхода, обыграть эклектику в декоре, применить современные дизайнерские приемы.
3 причины отказаться от общей стилистики оформления жилья:
Единый дизайн квартиры является пережитком прошлого, неуместным во многих случаях. Отступите от него, если:
Домочадцы не могут выбрать общее стилистическое направление, желают использовать собственные идеи оформления пространства, не сочетающиеся между собой.
За счет дизайна нужно зонировать пространство, выделить зоны отдыха, рабочие площадки, кухню.
В процессе ремонта вынужденно используются разнородные материалы, которые невозможно применить в рамках общего направления (натуральное дерево, синтетику, пластик, различные виды текстиля).
В представленных ситуациях отказ от универсальной стилистики в пользу эклектики разумен. Достаточно правильно их обыграть, получив единый интерьер в квартире вместо кучи разрозненных комнат, разнородных элементов мебели, декора, вариантов освещения.
Как безопасно смешивать стилистику?
Создавать дизайн квартиры в современном стиле с элементами различных направлений надо за счет таких решений:
Использование антиквариата в современном дизайне.
Применения современного освещения в классическом интерьере: холодных ламп, светильников с обычной подсветкой.
Комбинирование лепнины, современных светильников, рамок, постеров, настенного панно.
Использование классической живописи, минималистичной мебели.
Применение винтажного декора для модерна, футуризма. С ним хорошо смотрится квартира в скандинавском стиле, лофте.
Сочетание различных фактур, материалов. Применение пластика в классике, барокко, рококо. Так смешивают стили интерьера квартиры европейские дизайнеры.
Использование мебели, принадлежащей разным эпохам, при оформлении одной комнаты.
Безопасный вариант – применение индивидуального ключа оформления для отдельных комнат.
Рекомендуется создать единый интерьер в квартире за счет декоративных элементов, света, отделочных материалов общей зоны. В качестве последней вам послужит гостиная, холл, общий коридор. Используя представленные советы, нетрудно создать эклектичный дизайн самостоятельно.

Sorgfältig ausgewählte Materialien wie die heimische Eiche, Lehmputz an den Wänden sowie eine Holzakustikdecke prägen dieses Interior. Hier wurde nichts dem Zufall überlassen, sondern alles integriert sich harmonisch. Die hochwirksame Akustikdecke von Lignotrend sowie die hochwertige Beleuchtung von Erco tragen zum guten Raumgefühl bei. Was halten Sie von dem Tunnelkamin? Er verbindet das Esszimmer mit dem Wohnzimmer.
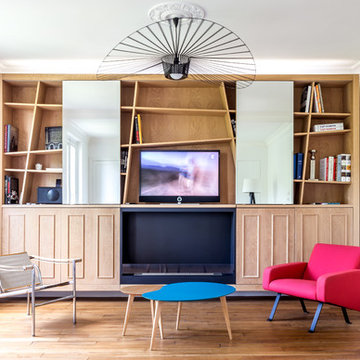
Le séjour intègre une cheminée bioéthanol et deux miroirs coulissants dissimulant une télévision.
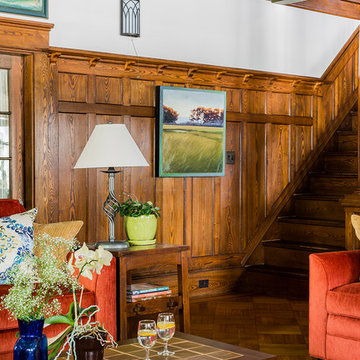
Kravet Smart sofas feature persimmon chenille fabric by Kravet. Comfortable and durable, the sofas and pillows bring pops of color into the cottage. Two iron-twist table lamps are by Hubbardton Forge. The end table and practical tile-top coffee table are by Stickley. Artwork from Lawrence Powers Gallery in Acton, MA.
Photo by Michael J. Lee
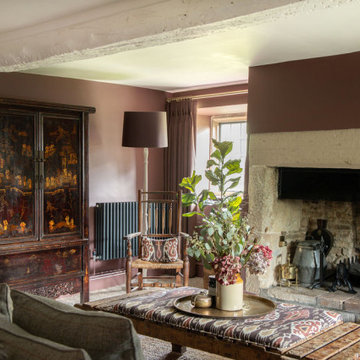
This listed property underwent a redesign, creating a home that truly reflects the timeless beauty of the Cotswolds. We added layers of texture through the use of natural materials, colours sympathetic to the surroundings to bring warmth and rustic antique pieces.
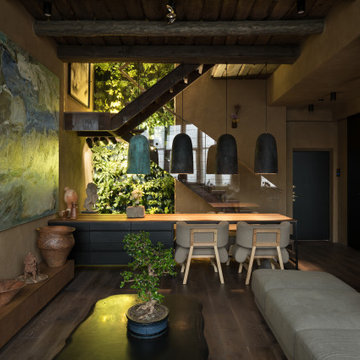
Clay walls stretch from the ground floor to the hall on the second becoming a focal point of the spaces. A metal staircase with a decorative branch instead of a handrail leads to the private part of the apartment. It consists of a master bedroom and two children’s rooms. A glass wall divides a master bedroom from a bathroom with a sunken bath and garden views.
9.843 Billeder af dagligstue med et skjult TV
36
