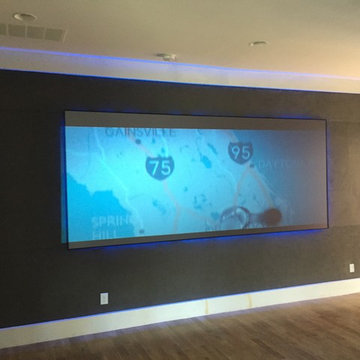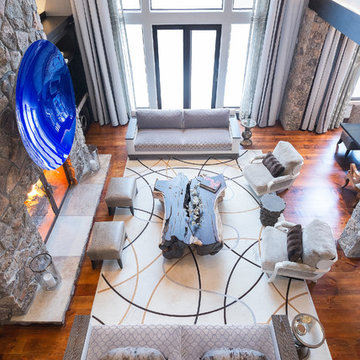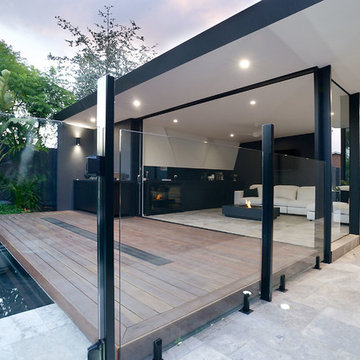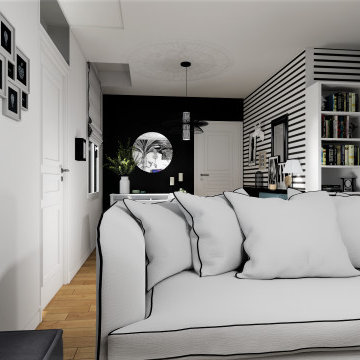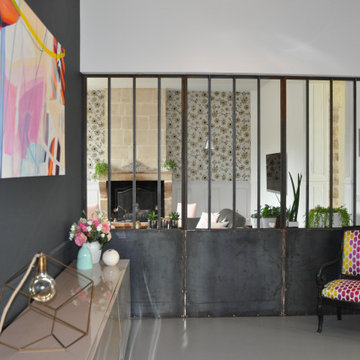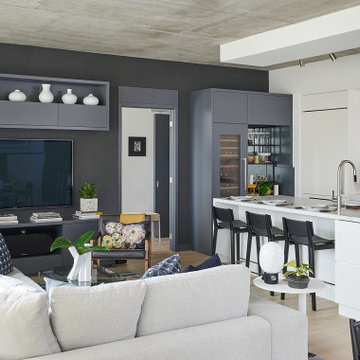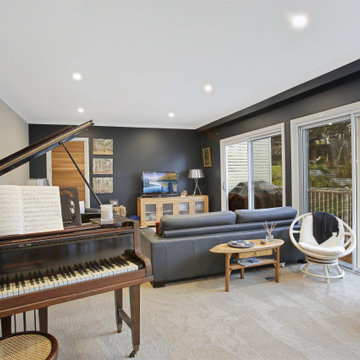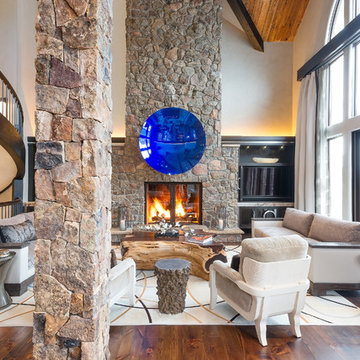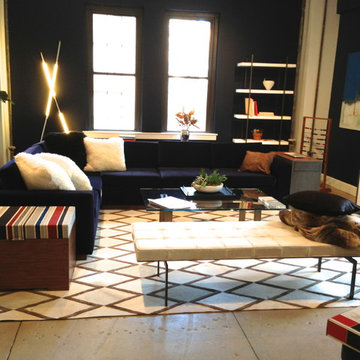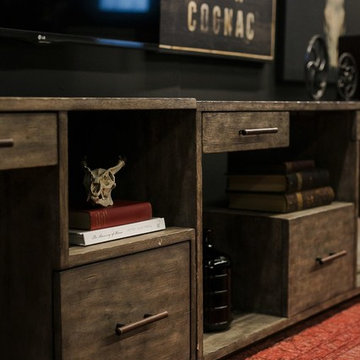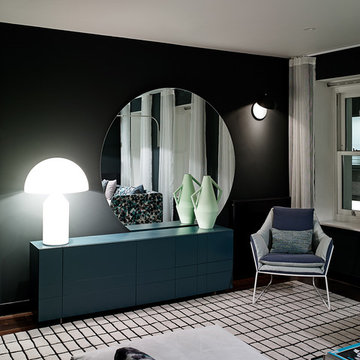3.559 Billeder af dagligstue med sorte vægge
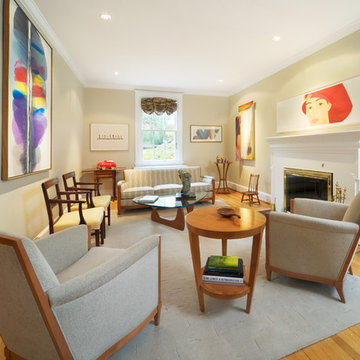
Contemporary living room in traditional neo-Georgian house. Jeff Wolfram, photography
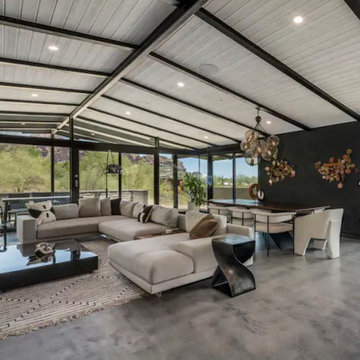
Frank Lloyd Wright's Apprentice house design. Working on the best layout, selection of furnishings within a set budget, and choosing a color palette for the house to achieve a cohesive feel throughout the space.
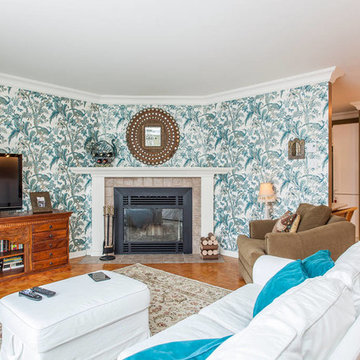
Client wanted a living room inspired by her world travels with a touch of exotic. Peacock wallpaper with console from Indonesia. Curtains are custom-made with natural linen from Italy.
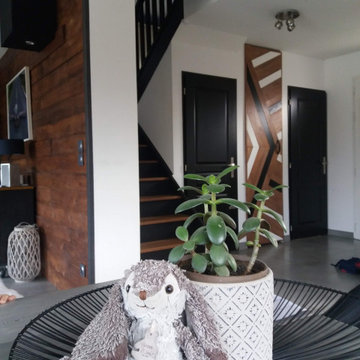
Les maisons traditionnelles ont indéniablement beaucoup d'avantage et sont souvent très facile à vivre au quotidien car bien pensé.
Cependant, selon moi, elles manquent souvent de caractère et d'individualité.
Le projet ici est de donner du style et une ambiance rétro et chaleureuse à la maison.
Le fil conducteur dans toute les pièces de vie de la maison, sera le noir et le bois accentué par le métal.
Meubles chinés et relookés, des diy pour une maison unique.
JLDécorr by Jeanne Pezeril
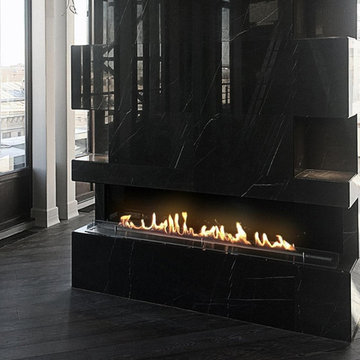
Встраиваемый фронтальный Биокамин.
Встроен в перегородку отделанную керамогранитом. Габариты Биокамина ВхШхГ: 480х2450х300мм.
Единая линия огня 1900мм .
В качестве опции установлено жаростойкое стекло спереди и тонированное жаростойкое стекло на заднюю стенку очага.
Проект выполнен в часоной квартире в Г. Москва.
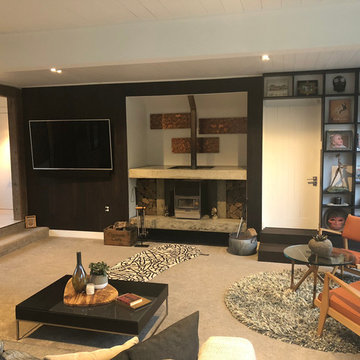
Year: 2018
Area: 20m2
Product: Timber Flooring Plank 1-Strip African Oak
Product: Wall Panelling – African Oak
Professionals involved: Floortago
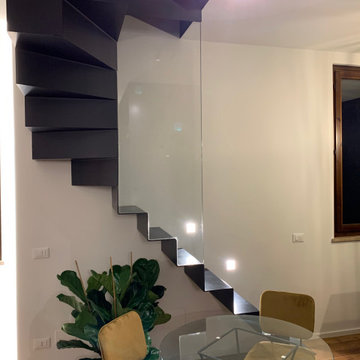
Duplex al centro di Verona, all'interno di un condominio mimino. Stile marcatamente nordico connotato dal calore del legno e da linee e forme rigorose. La scala ne costituisce l'elemento scultoreo che enfatizza lo spazio interno
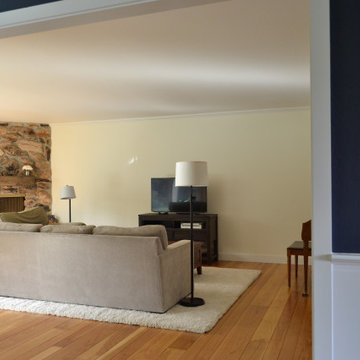
Much of the living room dining room stayed in the same footprint, but the surfaces were all renewed. The original character white oak flooring was retained and extended into the kitchen and laundry area.
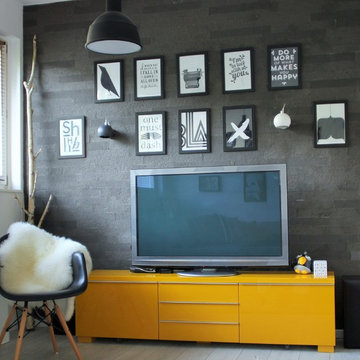
Wall elevation with yellow Tv stand and a lot of graphic design, black and white pictures
Photo and design:Mészöly Dóri/ikondesign.hu
3.559 Billeder af dagligstue med sorte vægge
144
