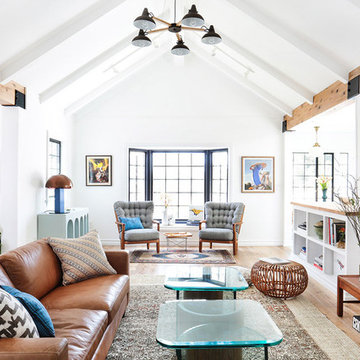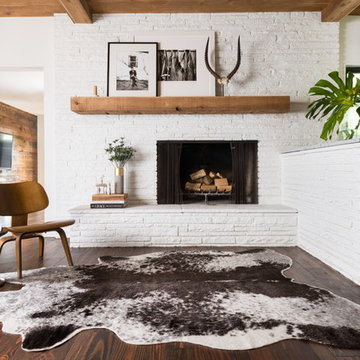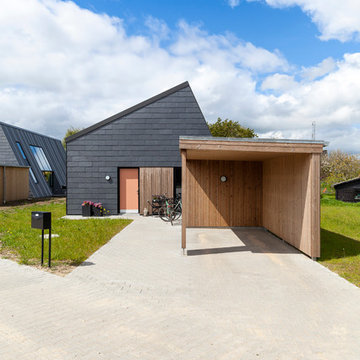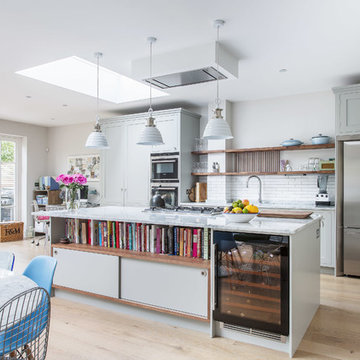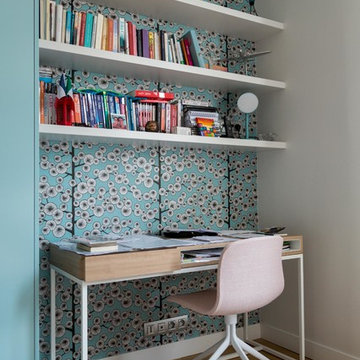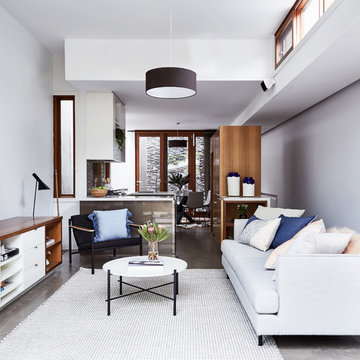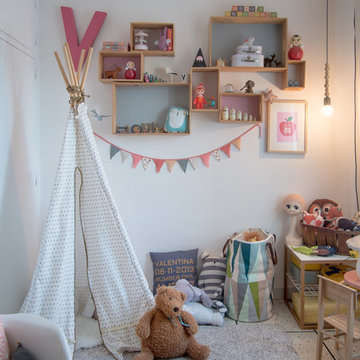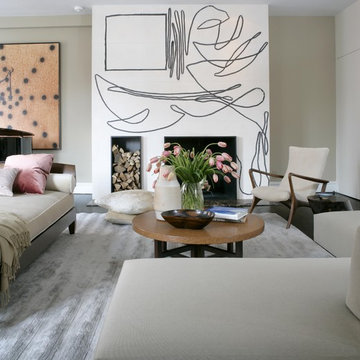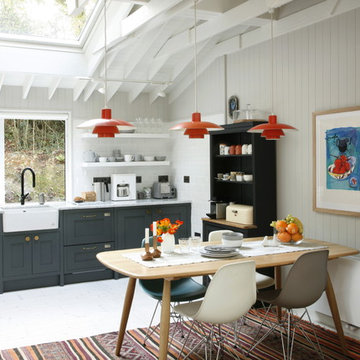Dansk design: Billeder, design og inspiration

Interior Design, Custom Furniture Design, & Art Curation by Chango & Co.
Photography by Raquel Langworthy
Shop the Beach Haven Waterfront accessories at the Chango Shop!
Find den rigtige lokale ekspert til dit projekt
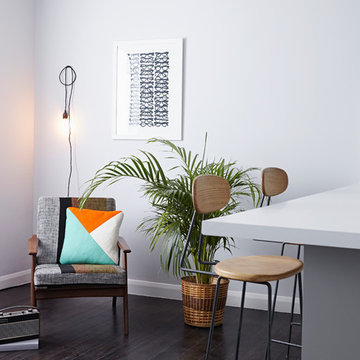
The light-filled living room was furnished with vintage items. Alongside the living area is the kitchen and dining space, with calming light grey handleless cabinets and Duropal laminate worktop. This inexpensive design maximises the space, with a peninsula island providing additional countertop and dining space.
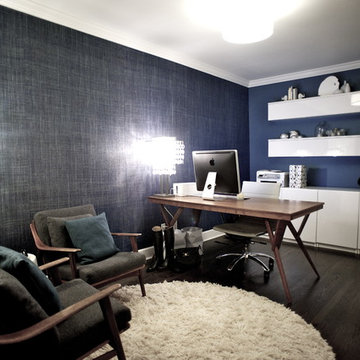
Photo Credit: Gaile Guevara http://photography.gaileguevara.com/
PUBLISHED: 2012.06 - Gray Magazine Issue no.4
Renovation
Floor | Re-stain existing hardwood floors in black walnut
Paint | Accent Wall - Benjamin Moore BM# 2057-30 Naples Blue
Paint all trim, walls, baseboards, ceiling - BM #CC-20 Decorator's white
Wallpaper | Woven seagrass wall covering available through Crown Wallpaper http://www.crownwallpaper.com/
Furniture & Styling
Furniture - Chair | Owner's vintage chair reupholstered in Merino Gray Wool
Furniture - Oyster shell Drum Side Table available through Westelm
Area Rug | Re-use Client's existing
Floor Lamp | Re-use Client's existing
Desk | Solid Walnut Desk available through Koolhaus
Desk Chair | Gray leather & Chrome available through Koolhaus
Base & Wall Cabinets | BESTÅ TOFTA white laquer available through IKEA
Frames | RIBBA in white available through IKEA
2011 © GAILE GUEVARA | INTERIOR DESIGN & CREATIVE™ ALL RIGHTS RESERVED.

Built on Frank Sinatra’s estate, this custom home was designed to be a fun and relaxing weekend retreat for our clients who live full time in Orange County. As a second home and playing up the mid-century vibe ubiquitous in the desert, we departed from our clients’ more traditional style to create a modern and unique space with the feel of a boutique hotel. Classic mid-century materials were used for the architectural elements and hard surfaces of the home such as walnut flooring and cabinetry, terrazzo stone and straight set brick walls, while the furnishings are a more eclectic take on modern style. We paid homage to “Old Blue Eyes” by hanging a 6’ tall image of his mug shot in the entry.
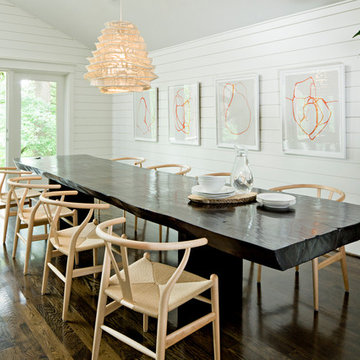
The dining table is a thirteen-foot-long, five-inch-thick slab of reclaimed acacia wood, with a natural woven chandelier that is similar in color and feeling to the Hans Wegner wishbone chairs that surround the table. Photo by Lincoln Barbour.
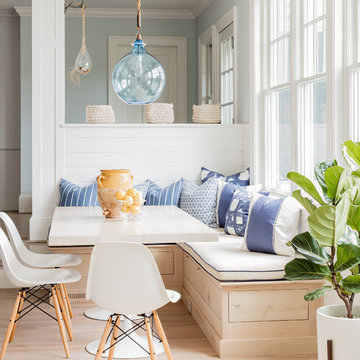
Coastal breakfast nook in organic hues and blue fabrics to create a laid back beach vibe.
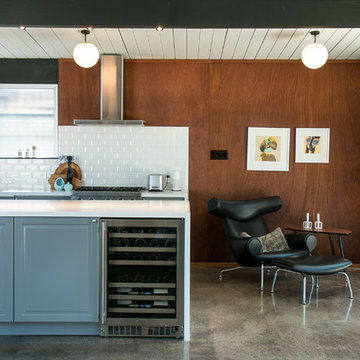
Renovation of a 1952 Midcentury Modern Eichler home in San Jose, CA.
Full remodel of kitchen, main living areas and central atrium incl flooring and new windows in the entire home - all to bring the home in line with its mid-century modern roots, while adding a modern style and a touch of Scandinavia.

A modern kitchen with white slab front cabinets, chrome hardware and walnut flooring and accents. Industrial style globe pendant lights hang above the extra long island. Stainless steel and paneled appliances and open shelving to store dishes and other kitchenware. White subway tile and ceiling shiplap.

This hallway was part of a larger remodel of an attic space which included the hall, master bedroom, bathroom and nursery. Painted a brilliant white and borrowing light from the frosted, glass inset nursery and bedroom doors, this light hardwood space is lined on one side with custom, built-in storage. Making the most of the sloping eave space and pony wall, there is room for stacking, hanging and multiple drawer depths, very versatile storage. The cut-out pulls and toe-kick registers keep the floor and walkway clear of any extrusions. The hall acts as an extension of the bedrooms, with the narrow bench providing a resting place while getting ready in the morning.
All photos: Josh Partee Photography
Dansk design: Billeder, design og inspiration
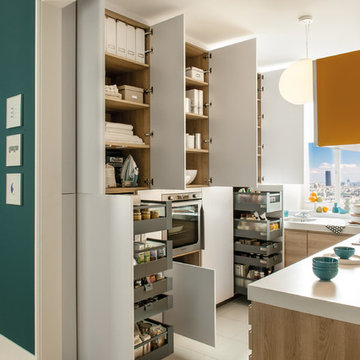
Maximize space with this smartly designed kitchen. With a Scandinavian feel the NEW Portland range is perfect for a small but perfectly formed kitchen. High density particle board finished in melamine to give a matt finish with the look of Indian oak.
1




















