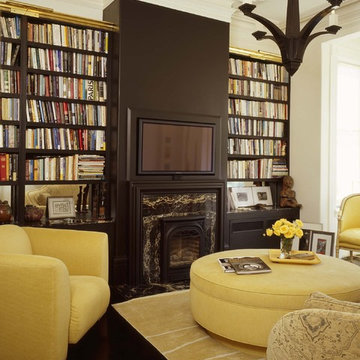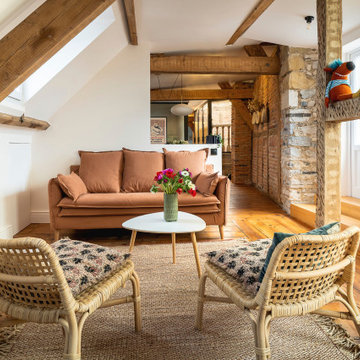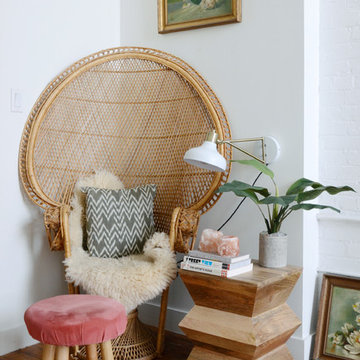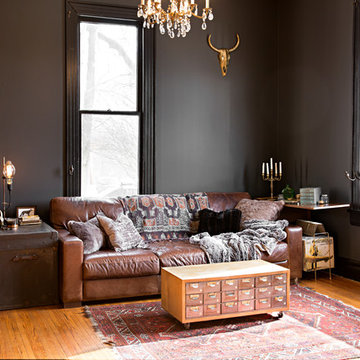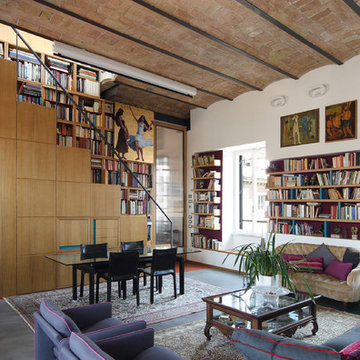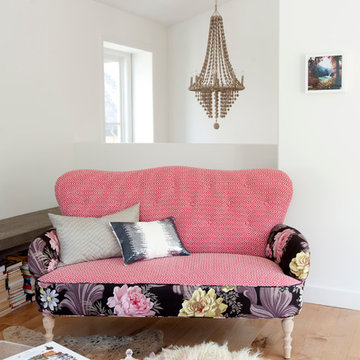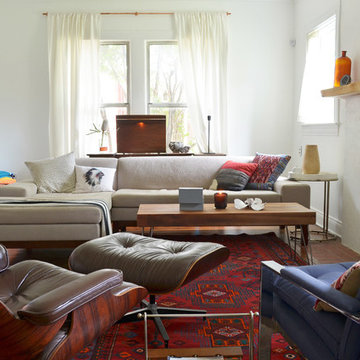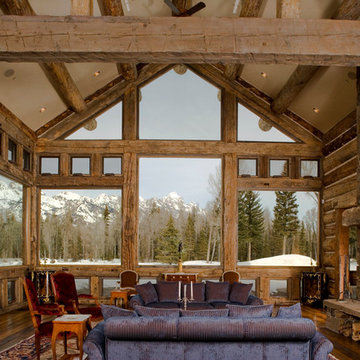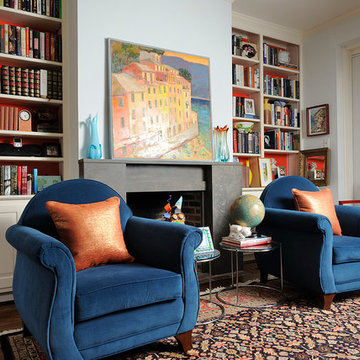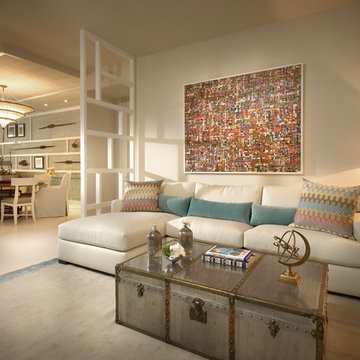15.989 Billeder af eklektisk brun dagligstue
Sorteret efter:
Budget
Sorter efter:Populær i dag
1 - 20 af 15.989 billeder
Item 1 ud af 3
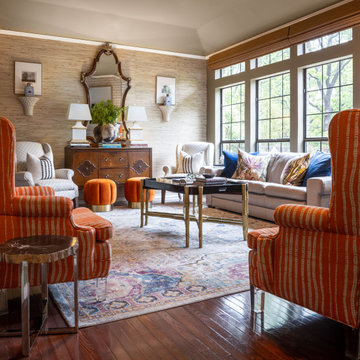
Ruthie and her husband were born overseas and traveled the world together. Their home is an expression of the things that they love and have collected over the years. With touches of Africa and a definite global flair throughout the home, their home is eclectic, relaxed and certainly collected. They realize that not everyone loves this style, but home is suppose to be what YOU love. Ruthie loves a mix of styles and is comfortable with some rooms being more eclectic and others more traditional. Her home is her palette to express her design aesthetic and experiment with things she loves.
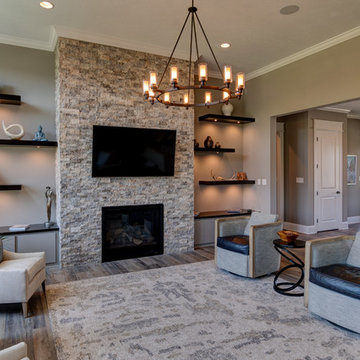
An impressive limestone fireplace centers the great room, flanked by custom-made floating shelves.
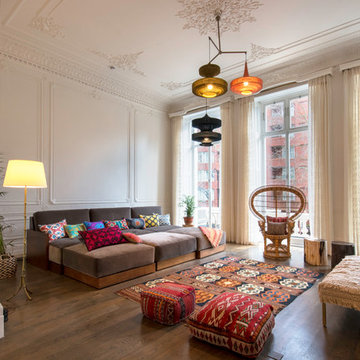
A spacious and chic living room design for big family and loads of friends!

This is the Catio designed for my clients 5 adopted kitties with issues. She came to me to install a vestibule between her garage and the family room which were not connected. I designed that area and when she also wanted to take the room she was currently using as the littler box room into a library I came up with using the extra space next to the new vestibule for the cats. The living room contains a custom tree with 5 cat beds, a chair for people to sit in and the sofa tunnel I designed for them to crawl through and hide in. I designed steps that they can use to climb up to the wooden bridge so they can look at the birds eye to eye out in the garden. My client is an artist and painted portraits of the cats that are on the walls. We installed a door with a frosted window and a hole cut in the bottom which leads into another room which is strictly the litter room. we have lots of storage and two Litter Robots that are enough to take care of all their needs. I installed a functional transom window that she can keep open for fresh air. We also installed a mini split air conditioner if they are in there when it is hot. They all seem to love it! They live in the rest of the house and this room is only used if the client is entertaining so she doesn't have to worry about them getting out. It is attached to the family room which is shown here in the foreground, so they can keep an eye on us while we keep an eye on them.

A pre-war West Village bachelor pad inspired by classic mid-century modern designs, mixed with some industrial, traveled, and street style influences. Our client took inspiration from both his travels as well as his city (NY!), and we really wanted to incorporate that into the design. For the living room we painted the walls a warm but light grey, and we mixed some more rustic furniture elements, (like the reclaimed wood coffee table) with some classic mid-century pieces (like the womb chair) to create a multi-functional kitchen/living/dining space. Using a versatile kitchen cart with a mirror above it, we created a small bar area, which was definitely on our client's wish list!
Photos by Matthew Williams
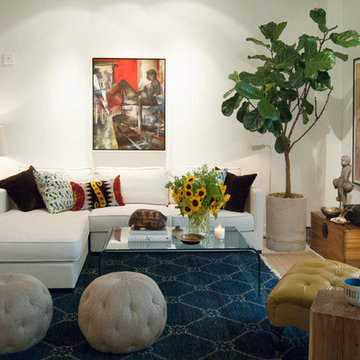
A structured white sectional keeps the feeling light in the living room. As it falls into the color of the walls, the sofa provides a backdrop for other color accents in the room. Pillows made from antique silk Ikat fabric, a gift from a friend, punctuate the seating area and tie in the artwork.
The duo's innate understanding of proportion is nowhere more evident than in the living area. "My decorating philosophy is to trust my first instincts when selecting things for my space. I find that my initial gut reaction usually produces the most interesting and successful results," Adamik explains. A large fiddle-leaf fig sets the scale for the room, while the painting, by local artist Brody Parker Burroughs, injects the wall with color and dimension.
Sofa: Richmond Sofa, Gus Modern; Glass Cocktail Table: Curvet
Adrienne DeRosa Photography
15.989 Billeder af eklektisk brun dagligstue
1
