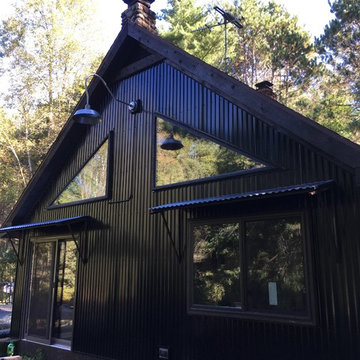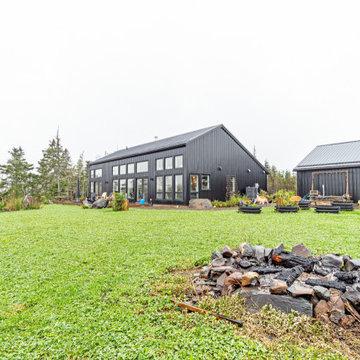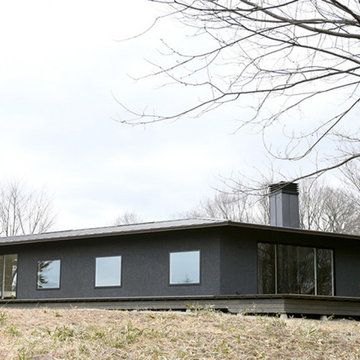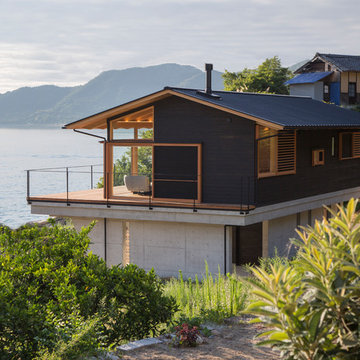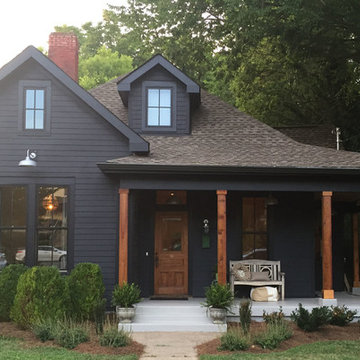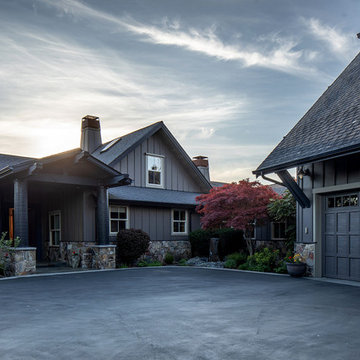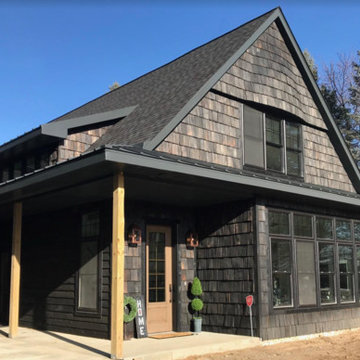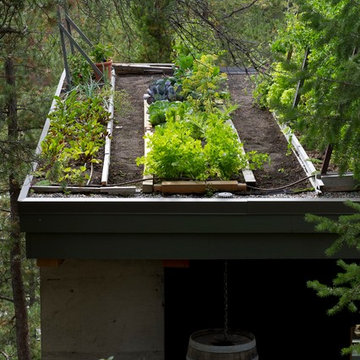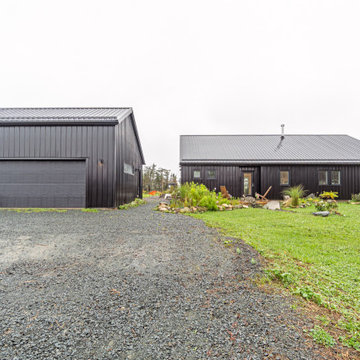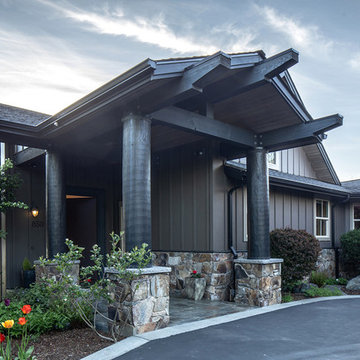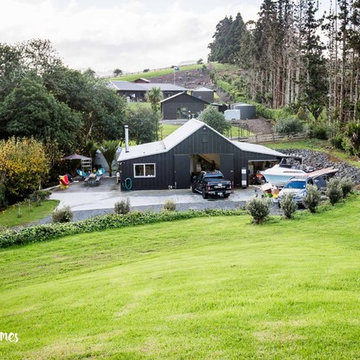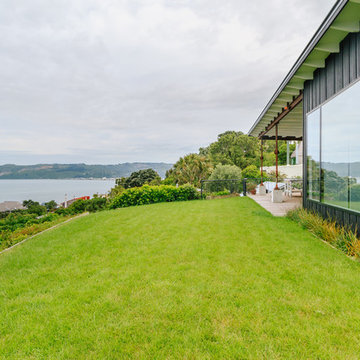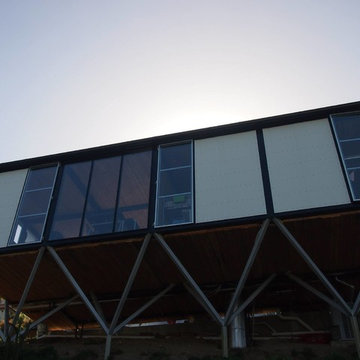56 Billeder af eklektisk sort hus
Sorteret efter:
Budget
Sorter efter:Populær i dag
1 - 20 af 56 billeder
Item 1 ud af 3

The new addition extends from and expands an existing flat roof dormer. Aluminum plate siding marries with brick, glass, and concrete to tie new to old.
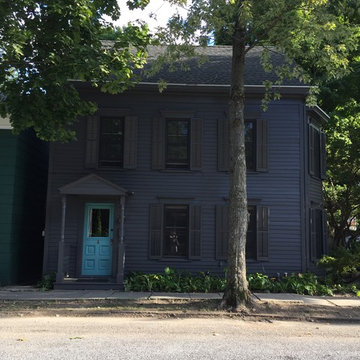
Dark exterior brings drama to this small historic Victorian in the heart of the village.
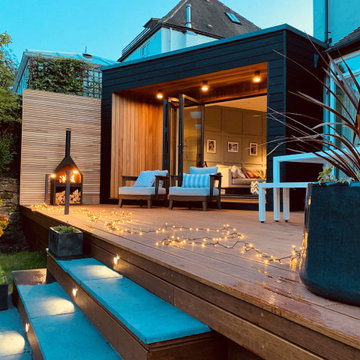
A sleek single storey extension that has been purposfully designed to contrast yet compliment a traditional detached house in Sheffield.
The extension uses black external timber cladding with the inner faces of the projecting frame enhanced with vibrant Cedar cladding to create a bold finish that draws you in from the garden
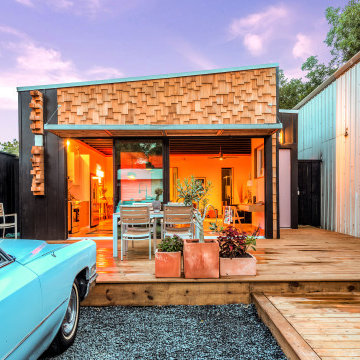
2020 New Construction - Designed + Built + Curated by Steven Allen Designs, LLC - 3 of 5 of the Nouveau Bungalow Series. Inspired by New Mexico Artist Georgia O' Keefe. Featuring Sunset Colors + Vintage Decor + Houston Art + Concrete Countertops + Custom White Oak and White Cabinets + Handcrafted Tile + Frameless Glass + Polished Concrete Floors + Floating Concrete Shelves + 48" Concrete Pivot Door + Recessed White Oak Base Boards + Concrete Plater Walls + Recessed Joist Ceilings + Drop Oak Dining Ceiling + Designer Fixtures and Decor.
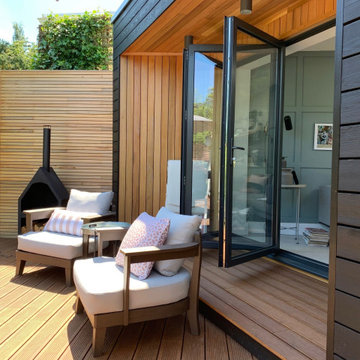
A sleek single storey extension that has been purposfully designed to contrast yet compliment a traditional detached house in Sheffield.
The extension uses black external timber cladding with the inner faces of the projecting frame enhanced with vibrant Cedar cladding to create a bold finish that draws you in from the garden
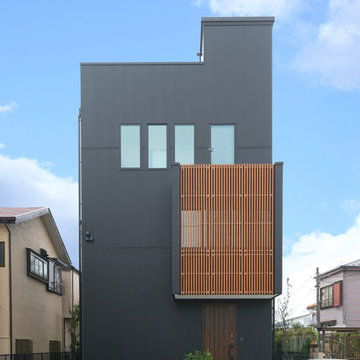
住宅街に建つ屋上付き3F建て。四角いフォルムで外壁はガルバリウムに。ウッド調フェンスを設け、目隠しとデザインを兼ねた設計にしました。
道路に面したファサードは最小限の窓でスタイリッシュに。
木調の玄関ドアとルーバー、赤い郵便受けで温かみをプラス。
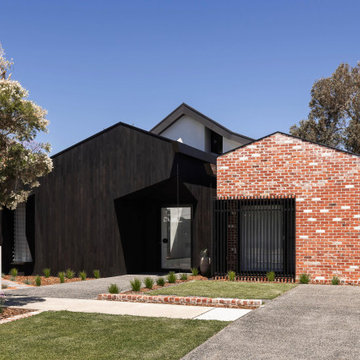
Major Renovation and Reuse Theme to existing residence
Architect: X-Space Architects
56 Billeder af eklektisk sort hus
1
