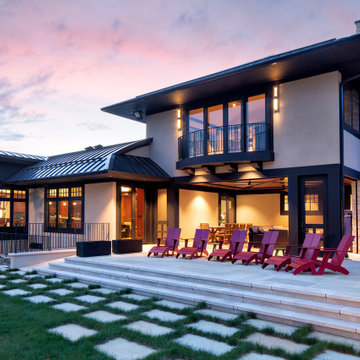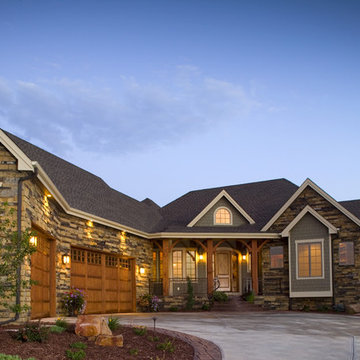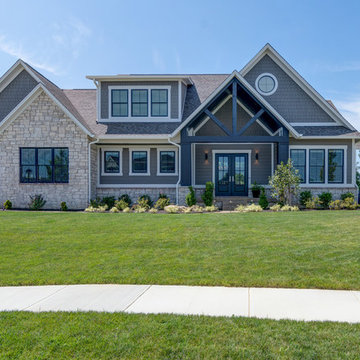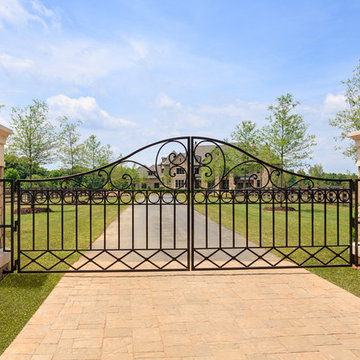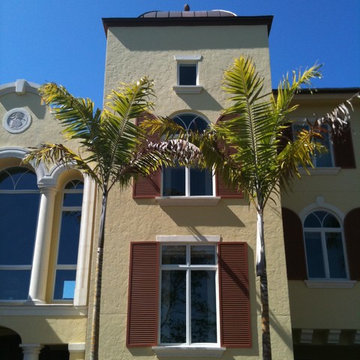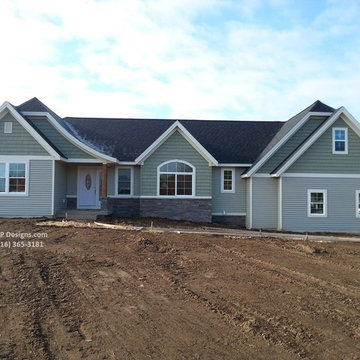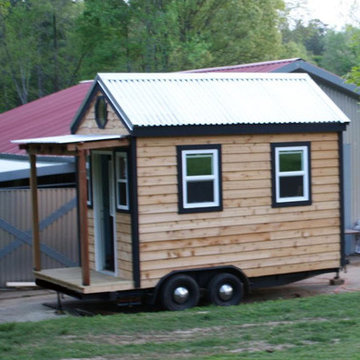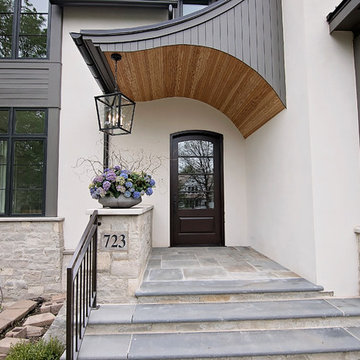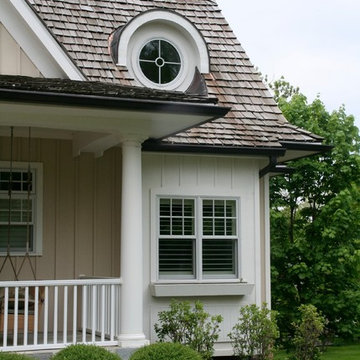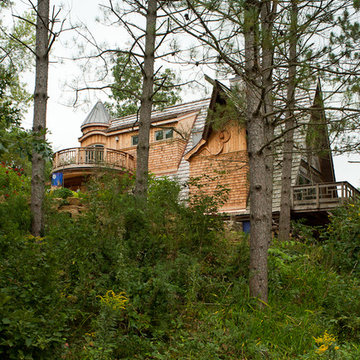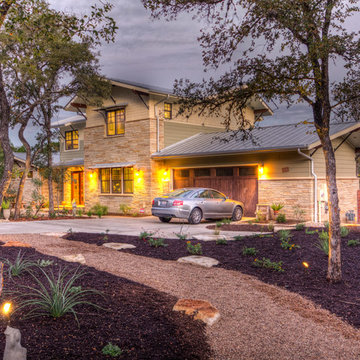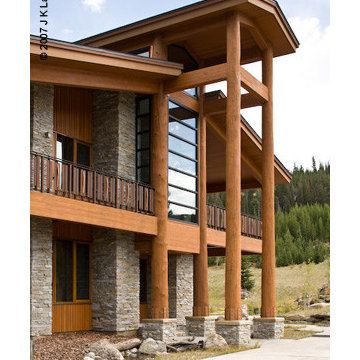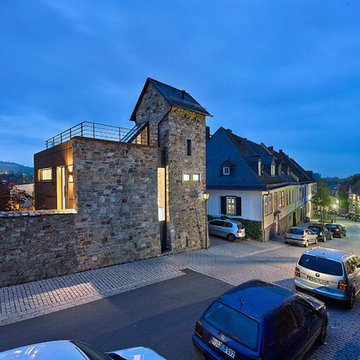13.447 Billeder af eklektisk hus
Sorteret efter:
Budget
Sorter efter:Populær i dag
2141 - 2160 af 13.447 billeder
Item 1 ud af 2
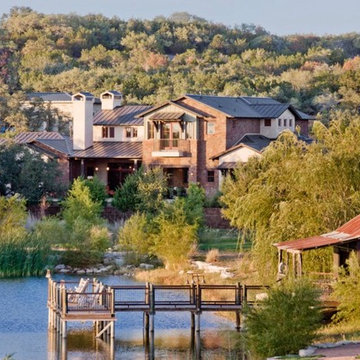
This exquisite 2011 home, built by Siemering, spares no attention to detail. From slight eclectic Spanish/Morrocan influences to a deep woods cabinesque retreat. From fixtures to archways. Shelving to landscaping. This custom Texas Hill Country house feels like home.
Find den rigtige lokale ekspert til dit projekt
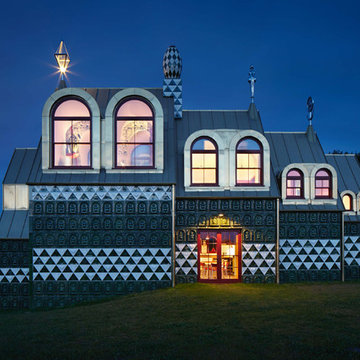
The made-to-order timber Conservation™ products feature Victorian-style sash windows, with spring balance operation, which are adorned with fixed curved semi-circular fanlights to emphasise height and magnitude. Coordinating Conservation™ casement windows and doors feature a contemporary-style moulding. All products have been finished in purple red, RAL 3004, with a single doorset supplied in yellow. Triangular casements were also designed and manufactured by Mumford & Wood. The sliding sash windows are positioned in the gold roof, in pairs of diminishing size, running from front to back of the house.
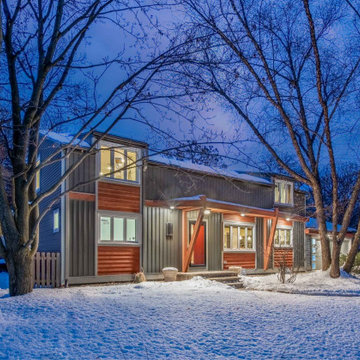
Having renovated before in other cities, they thoroughly interviewed several companies to determine who was going to be a trustworthy match and who would get their sense of style. We made the grade because we had creativity thinking outside of the box in terms of what their ugly duckling home could be. A quick analysis of structural constraints gave reassurance that the ideas we had were feasible; they readily jumped into our process.
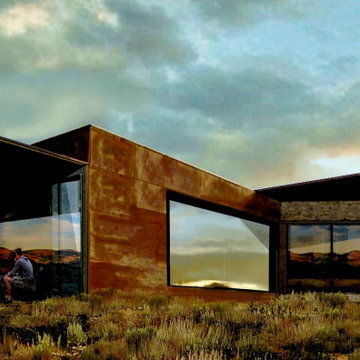
This is the preliminary concept by Matt Dougan for a rustic Minimalist home out in the high desert area south of Tucson, Az around Tubac / patagonia, AZ areas.
This home is meant to require the most minimal upkeep and we will achieve that using exterior materials such as rammed earth, adobe brick, local stone and of course Rustel metal roofing and exterior wall panels to be used most on the north side of the home as shown here in this conceptual rendering.
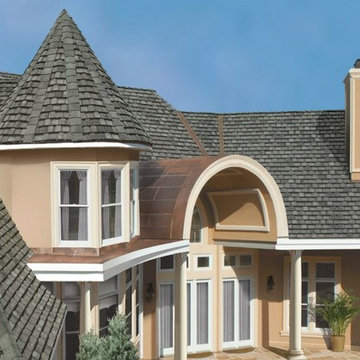
GAF Camelot Shingles, Antique Slate Color
Photo Provided By GAF
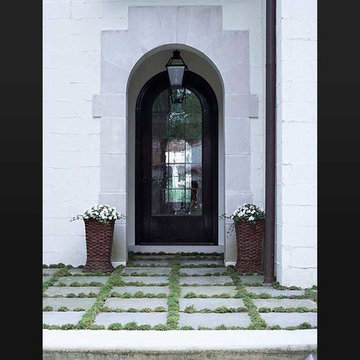
James Yochum Photography
Elegant limestone and black painted entry doors with seeded glass and iron panes offer charm and fascination as one enters this new home with old world glamour. An English black lantern hangs above for light.
13.447 Billeder af eklektisk hus
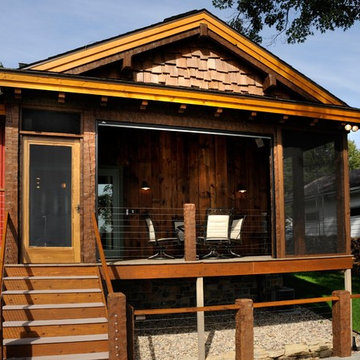
Screen porch with retractable screen, cedar shakes, hand hewn posts and stainless steel cable railing.
Hal Kearney, Photographer
108
