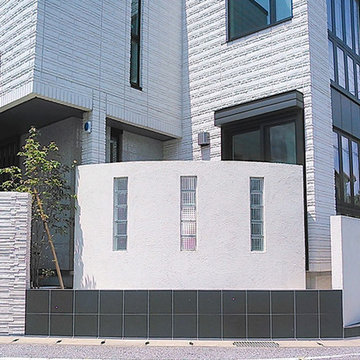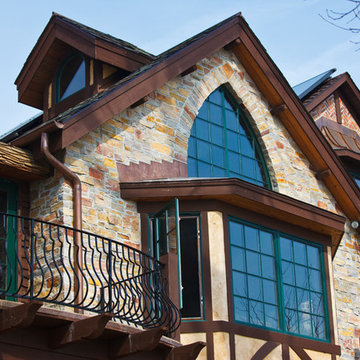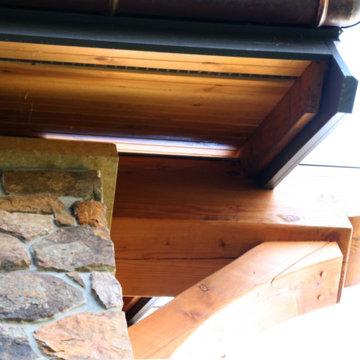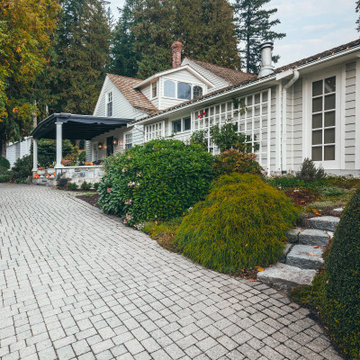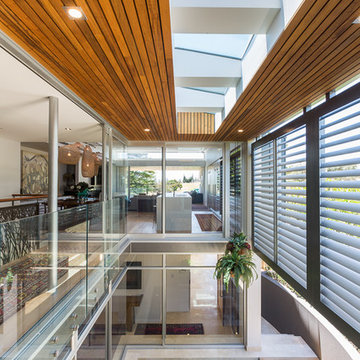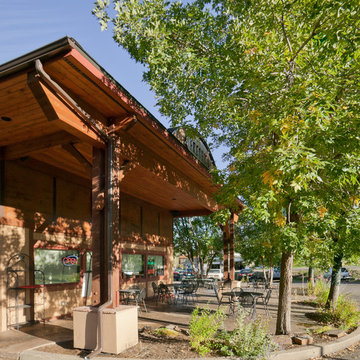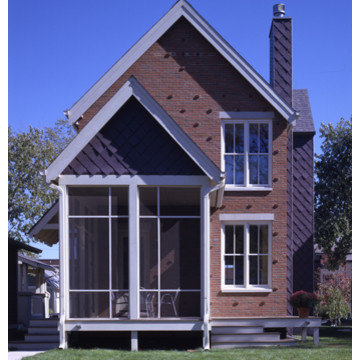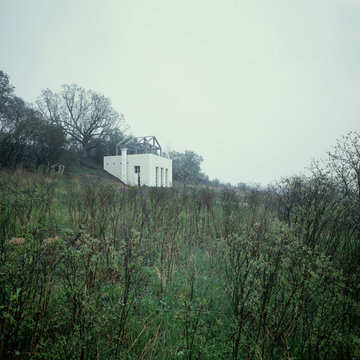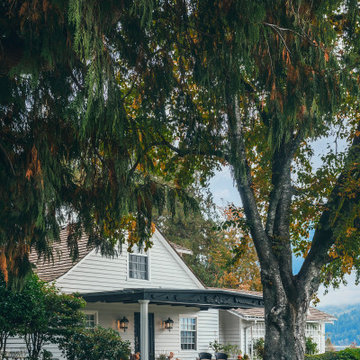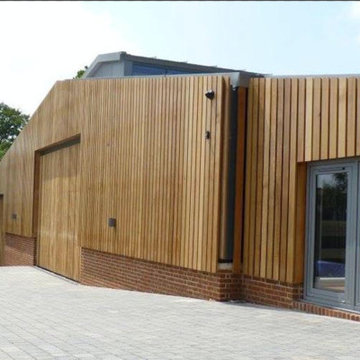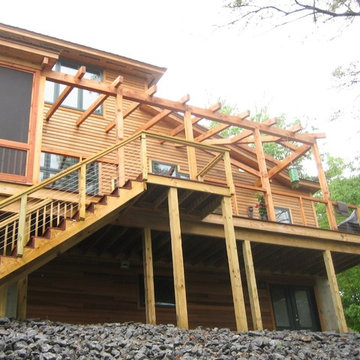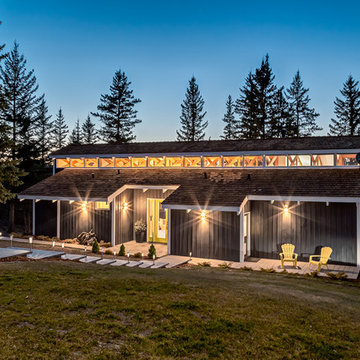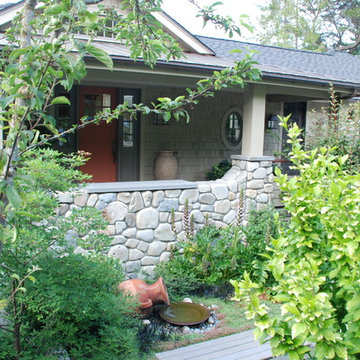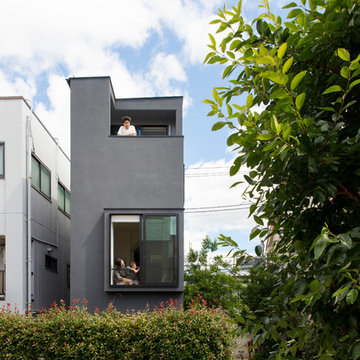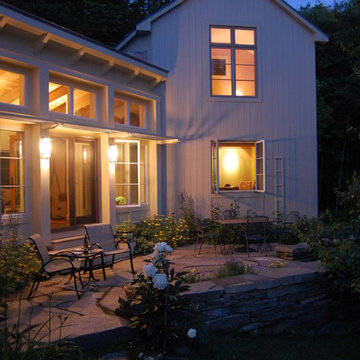13.447 Billeder af eklektisk hus
Sorteret efter:
Budget
Sorter efter:Populær i dag
2861 - 2880 af 13.447 billeder
Item 1 ud af 2
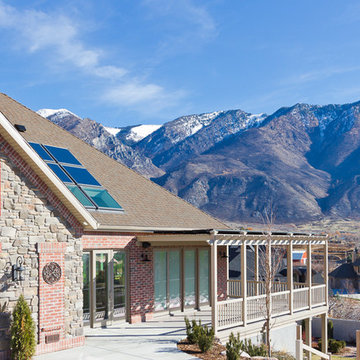
Custom Residence design by Nielson Architecture/Planning, Inc. expertly crafted by Wilcox Construction, Inc.
Find den rigtige lokale ekspert til dit projekt
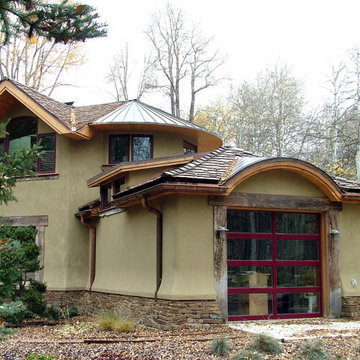
In the back of the addition is the one bay art shop with access to the patio work area and material storage.
Above in the round gable end is the paint studio and the gable end is the sitting area.
This project was a major transformation to the existing residence. It contained an addition of a two car garage, another bay at the back for an artist shop, laundry room and mud room off the garage connecting with a new front entry on the main level.
The front entry has a grand stair that splits half way up serving the existing house and a new access to the master suite as well as the second level of the garage addition. This second level contains an art studio with close off rooms for grandkids a sitting area, and a full bath with two sinks.
At the same time, the entire existing house was remodeled and most all rooms were relocated and re-arranged to accommodate a new kitchen, a family room, two guest rooms with baths on suite and a new master bedroom and bath on the upper level.
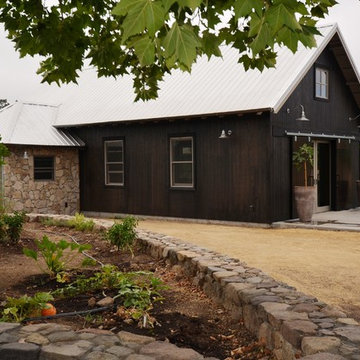
Beautiful barn built amongst a small vineyard situated at the base of Spring Mountain in the Saint Helena Appellation - Napa Valley. It is a perfect place for wine, friends and views.
See: www.trespassvineyard.com/
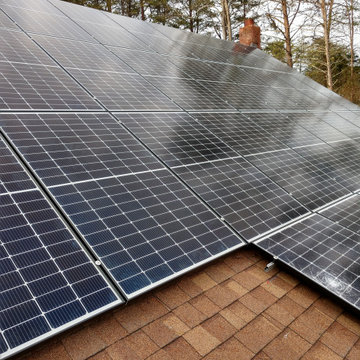
This charming home is now able to offset the cost of their electric bill by adding these solar panels to their roof. Solar is a great way to conserve energy and save on your utilities.
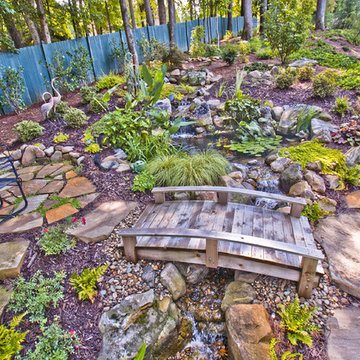
From stone walkways to back yard bridge leading over the peaceful Kio pond this project had a lot of design squeezed into a limited area.
13.447 Billeder af eklektisk hus
144
