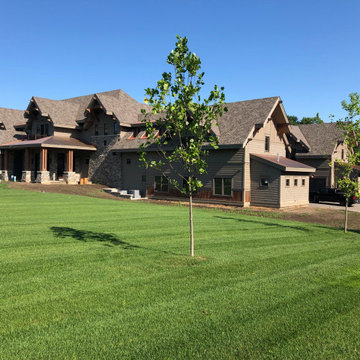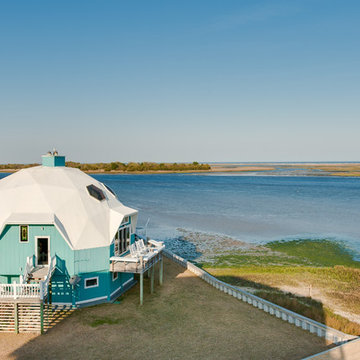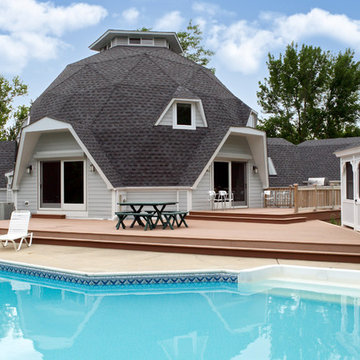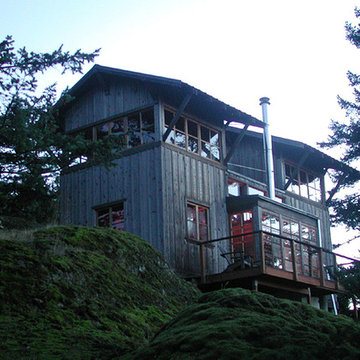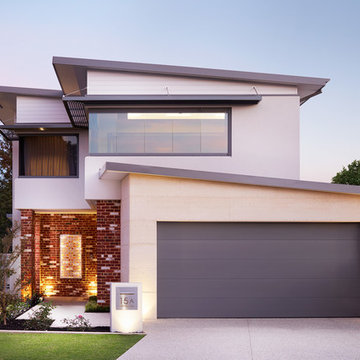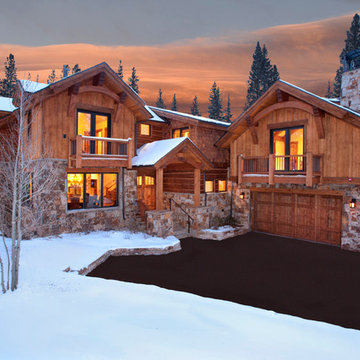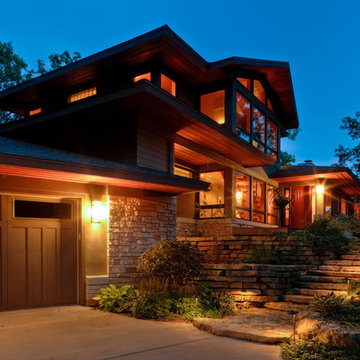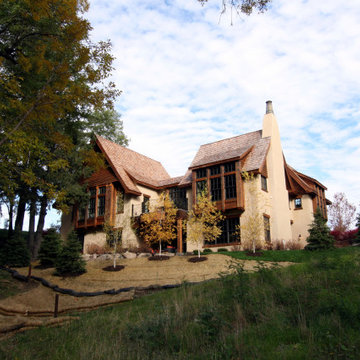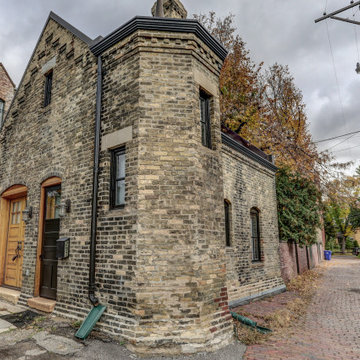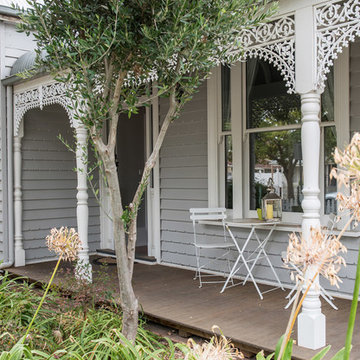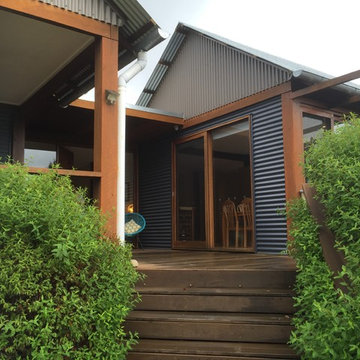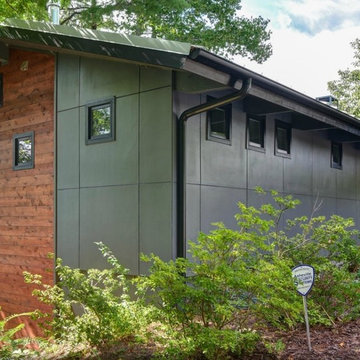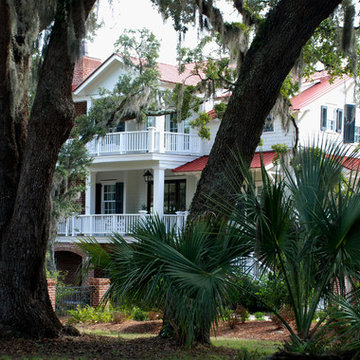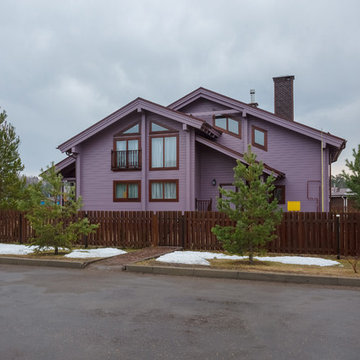13.461 Billeder af eklektisk hus
Sorteret efter:
Budget
Sorter efter:Populær i dag
1061 - 1080 af 13.461 billeder
Item 1 ud af 2
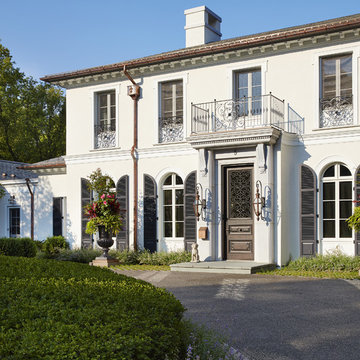
An energetic spirit is evident in this colorful French Mediterranean style residence, with relaxed and eclectic furnishings reflecting the exuberant family within.
Photography by Gaffer Photography
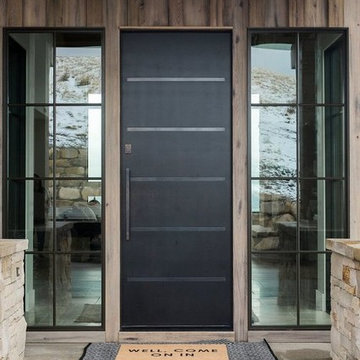
Shop the Look, See the Photo Tour here: https://www.studio-mcgee.com/studioblog/2017/4/24/promontory-project-great-room-kitchen?rq=Promontory%20Project%3A
Watch the Webisode: https://www.studio-mcgee.com/studioblog/2017/4/21/promontory-project-webisode?rq=Promontory%20Project%3A
Find den rigtige lokale ekspert til dit projekt
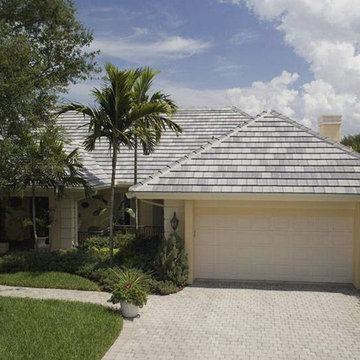
Not all colors are available in all regions. Please visit our website for more information at www.eagleroofing.com.
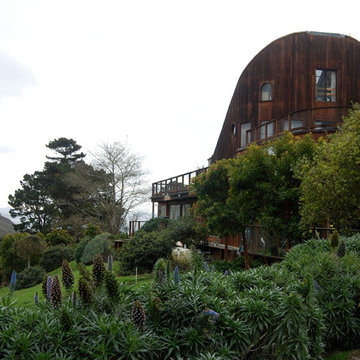
A multi-phase modern renovation and addition to a beach house with sweeping ocean views. The original 1970's house was a single vertical shaft. Our design intervention is to add horizontal spaces and elements to connect it more closely to the landscape.
Design and photo by Re:modern Design
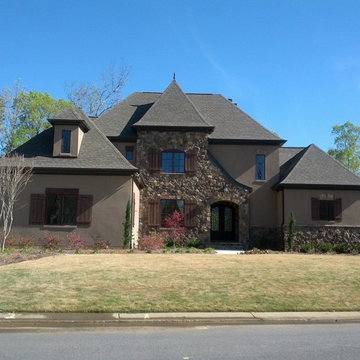
Front Exterior
First Floor Heated: 2,304
Master Suite: Down
SecondFloor Heated: 1,053
Baths: 4.5
Third Floor Heated:
Main Floor Ceiling: 10'
Total Heated Area: 3,357
Specialty Rooms: Bonus room, screened porch
Garages: Two
Garage: 722
Bedrooms: Four
Dimensions: 75'-9" x 74'-2"
Basement:
Footprint:
www.edgplancollection.com
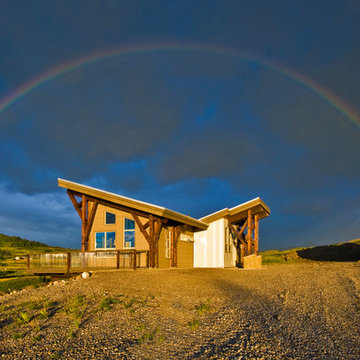
This one of a kind contemporary fishing lodge draws together the tough environment and indigenous materials to create a: “wow, so cool” development – so says our client. He’d originally suggested an A frame structure but we confirmed the site on a steep bluff overlooking the Crowsnest River suited a strong horizontal line to suit the building’s proposed rugged perch. We designed the Lodge with simple lines and a mono roof pitch. We incorporated natural and local materials including indigenous Sandstone pulled from site and reclaimed timbers from a WWII hanger for post and beams and as finish flooring. The building includes geothermal, and a highly-effective smokeless wood burning fireplace. The three bedrooms have lots of windows to maximize the views and natural light.
http://www.lipsettphotographygroup.com/
13.461 Billeder af eklektisk hus
54
