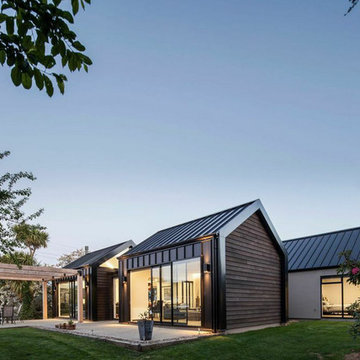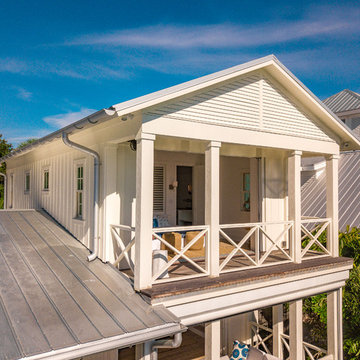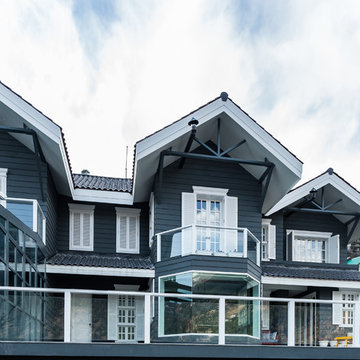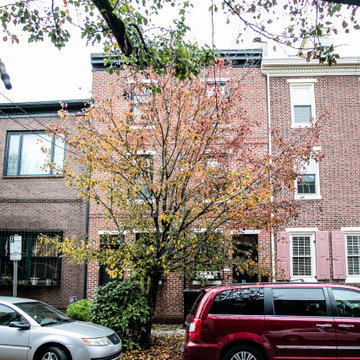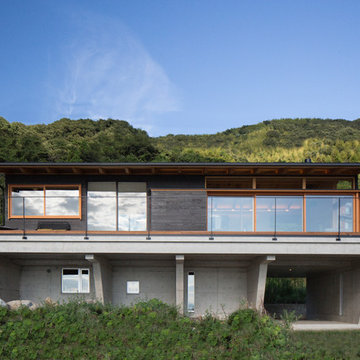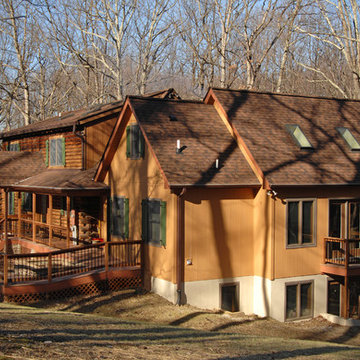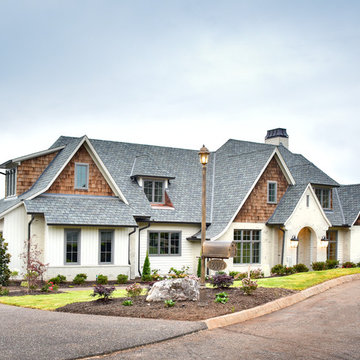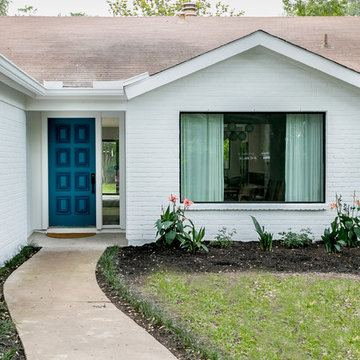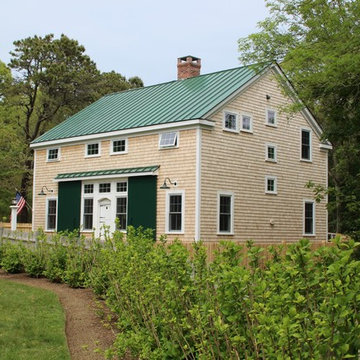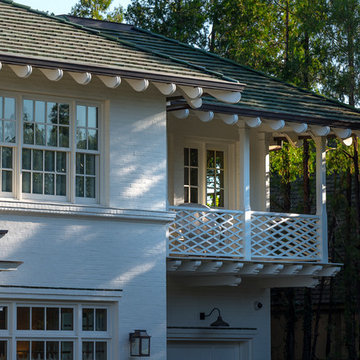13.447 Billeder af eklektisk hus
Sorteret efter:
Budget
Sorter efter:Populær i dag
1421 - 1440 af 13.447 billeder
Item 1 ud af 2
Find den rigtige lokale ekspert til dit projekt
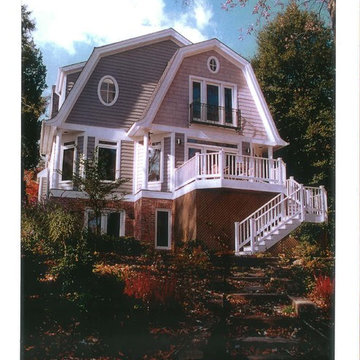
This house was resting vacant for 7 years in a neighborhood undergoing a renewal. It was purchased by a builder intent on showing his craft by renovating this Shingle Style Dutch Colonial. The project involved a dramatically sloping site and constraints involving a traditional neighborhood with residents on the Historical Design Review Board. During Construction, a couple purchased the home adding requirements for multigenerational living. It was necessary to underpin and lower the basement to accommodate for elderly parents and a live-in care provider. All of these constraints have been architecturally sculpted into a contextually sensitive and elegant design.
An ARDA for Renovation Design goes to
Gaver Nichols Architect
Designs: Gaver Nichols Architect with Deborah Nichols
From: Alexandria, Virginia
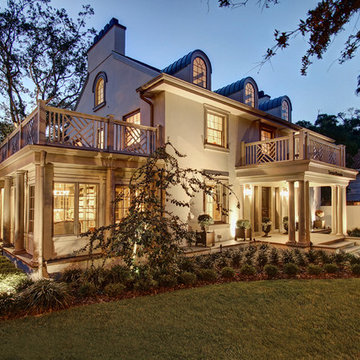
The extensive renovation of this Colonial Revival influenced residence aimed to blend historic period details with modern amenities. Challenges for this project were that the existing front entry porch and side sunroom were structurally unsound with considerable settling, water damage and damage to the shingle roof structure. This necessitated the total demolition and rebuilding of these spaces, but with modern materials that resemble the existing characteristics of this residence. A new flat roof structure with ornamental railing systems were utilized in place of the original roof design.
An ARDA for Renovation Design goes to
Roney Design Group, LLC
Designers: Tim Roney with Interior Design by HomeOwner, Florida's Finest
From: St. Petersburg, Florida
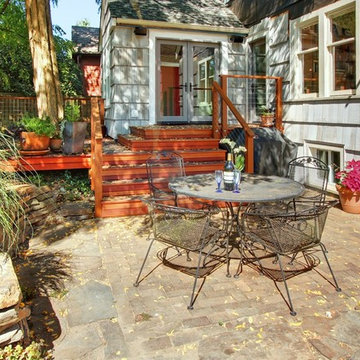
A cozy backyard retreat behind an urban Seattle house features cedar decking, cable rail, and easy access from (newly remodeled) kitchen to garden.
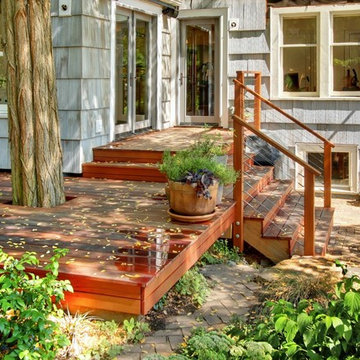
A cozy backyard retreat behind an urban Seattle house features cedar decking, cable rail, and easy access from (newly remodeled) kitchen to garden.
Photos: Vista Estate Imaging
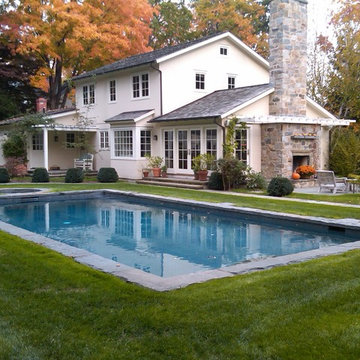
Landscape design enhances and enriches natural surroundings. Custom stone work, patios, stairs, walkways, driveways, plantings, pools, and entertaining areas are functionally designed to enhance and enrich. Hardscape details are compatible with both traditional and contemporary features.
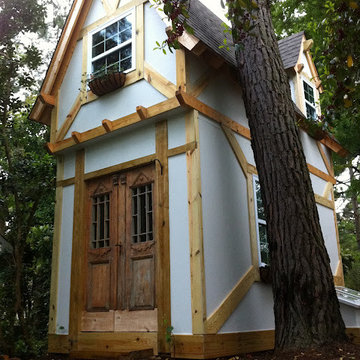
A possibly feeble attempt to create a playhouse for the girls in the German style - based on the Spitzhäuschen (Little Pointed House) on the middle Mosel river in the town of Bernkastel-Kues.
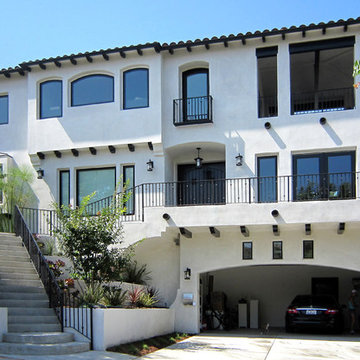
Spanish Modern Style home; Smooth exterior plaster, exposed wood corbel rafter tails, cover upper story veranda, subterranean garage, black wood floors, arched interior openings, one-light interior french doors.
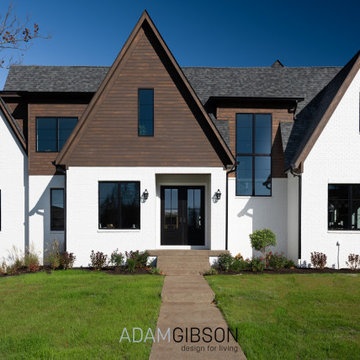
Inspired by a photo of a Tennessee home, the clients requested that it be used as inspiration but wanted something considerably larger.
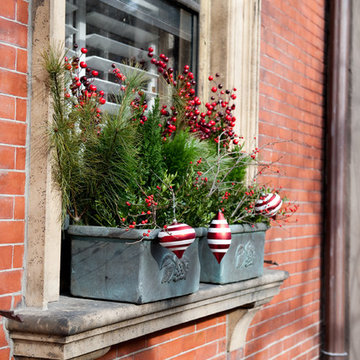
Little red and white ornaments dangle from these flower boxes filled with evergreens and red berries.
Mary Prince © 2012 Houzz
13.447 Billeder af eklektisk hus
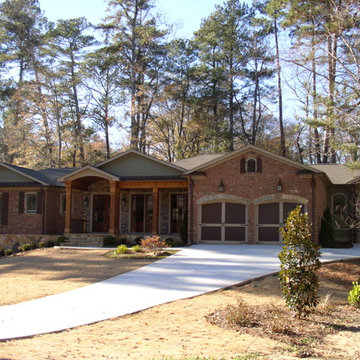
This was a normal ranch style home in an older establisehd neighborhood of 1970's homes. We wanted it to blend in with the surrounding homes, but bring it up to date. We designed a 3,000sf addition to include an indoor heated pool accessible from outside and the Master Bedroom closet area. Here we show the before and after pictures.
72
