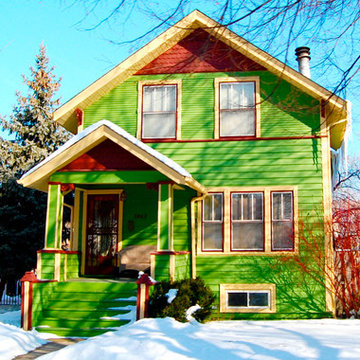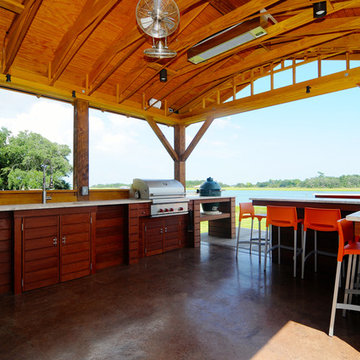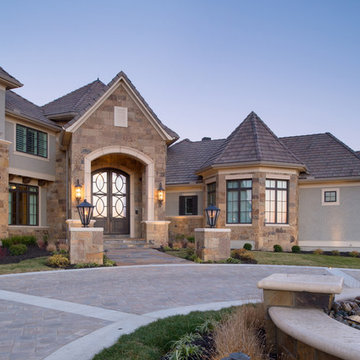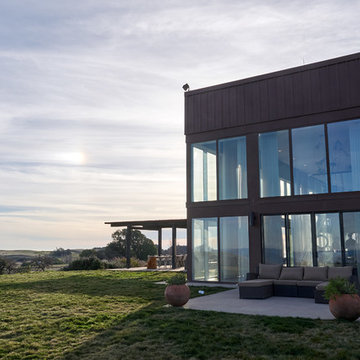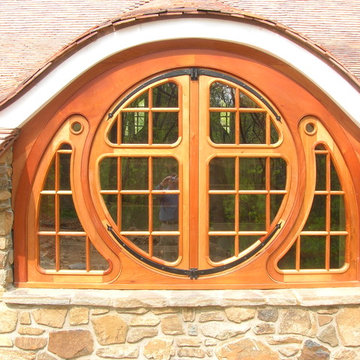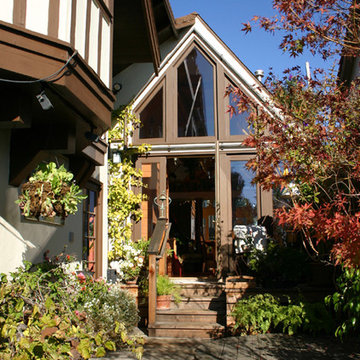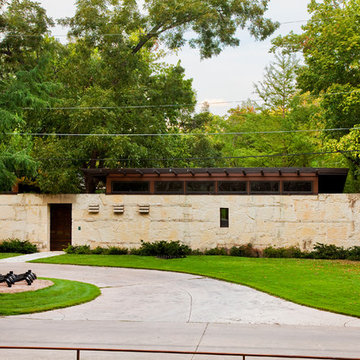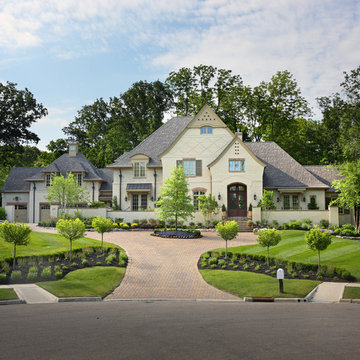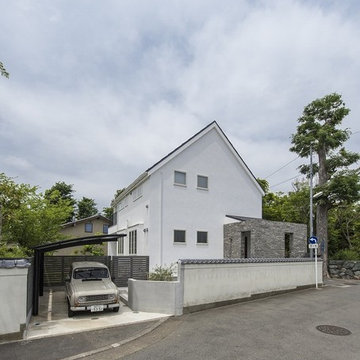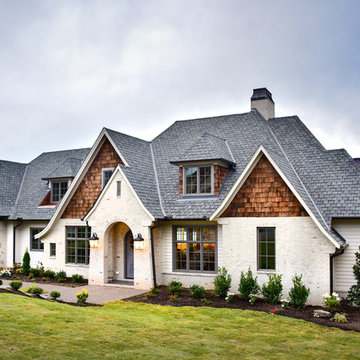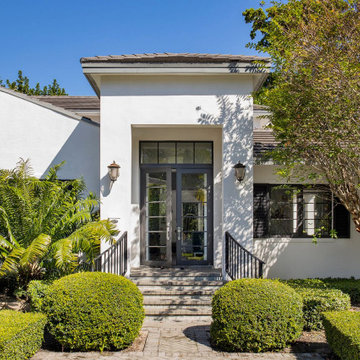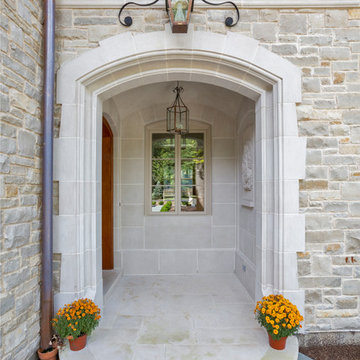13.458 Billeder af eklektisk hus
Sorteret efter:
Budget
Sorter efter:Populær i dag
1781 - 1800 af 13.458 billeder
Item 1 ud af 2
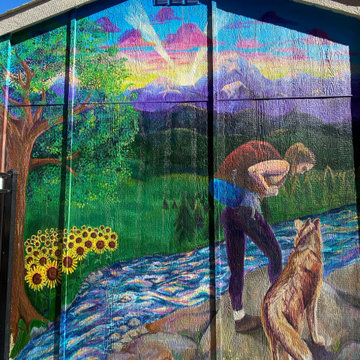
This was a custom painted exterior shed, measuring 16' x 16' for a veterinary center in Arvada.
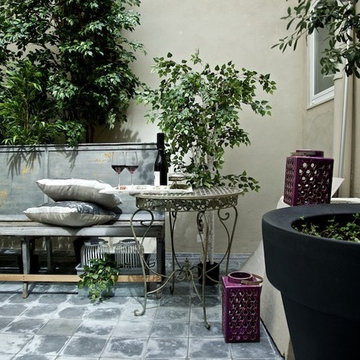
the camilleriparismode project and design studio were entrusted to convert and redesign a 200 year old townhouse situated in the heart of naxxar. the clients wished a large kitchen married to different entertainment spaces as a holistic concept on the ground floor. the first floor would have three bedrooms, thus upstairs and downstairs retaining a ‘family’ home feel which was the owners’ primary preconception. camilleriparismode design studio – careful to respect the structure’s characteristics - remodeled the house to give it a volume and ease of movement between rooms. the staircase turns 180 degrees with each bedroom having individual access and in turn connected through a new concrete bridge. a lightweight glass structure, allowing natural light to flow unhindered throughout the entire house, has replaced an entire wall in the central courtyard. architect ruben lautier undertook the challenge to oversee all structural changes.
the authentic and original patterned cement tiles were kept, the stone ceilings cleaned and pointed and its timber beams painted in soft subtle matt paints form our zuber collection. bolder tones of colours were applied to the walls. roman blinds of large floral patterned fabric, plush sofas and eclectic one-off pieces of furniture as well as artworks make up the decoration of the ground floor.
the master bedroom upstairs and its intricately designed tiles houses an 18th century bed dressed in fine linens form camilleriparismode’s fabric department. the rather grand décor of this room is juxtaposed against the sleek modern ensuite bathroom and a walk-in shower made up of large slab brushed travertine.
photography © brian grech
Find den rigtige lokale ekspert til dit projekt
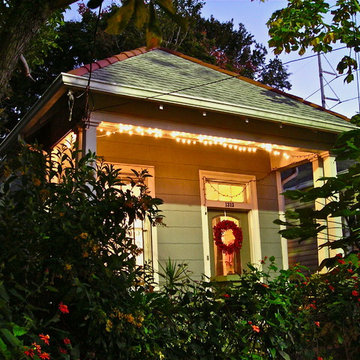
Renovation of a Craftsman-style single shotgun home.
photo: Volume Zero LLC
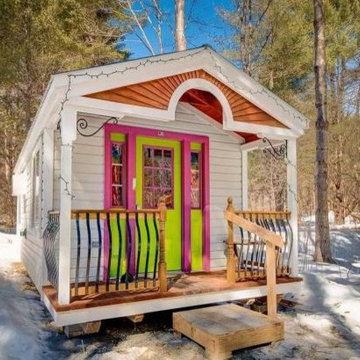
This tiny house sleeps 5, it also has hot running water, full shower and loo, kitchenette. It is an example of one of our little houses we have available as a rental through AirBnB. https://www.airbnb.com/rooms/2973920
It is pictured where it sits in Jamaica, Vermont.
This "Home Office" design is available as cabin kits or as a fully assembled mini home.
Any of our buildings can be customized to fit all of your needs. We offer insulation, plumbing and electrical packages; alternative choices for roofing, siding, flooring, windows, and doors; and other custom options such as built-in storage, decorative arches, cupolas, painting, staining, and flower boxes. Take a look at what we have to offer on our Options Pricing page or give our design team a call for a quote.
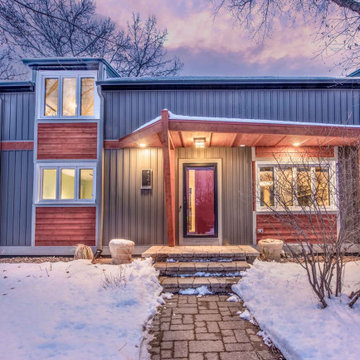
Our clients, Dan and Jane, met us at a NARI (National Association of the Remodeling Industry) remodeling expo. They were looking to remodel their home so that it had a main level master bedroom suite and a new addition off the back of the house.
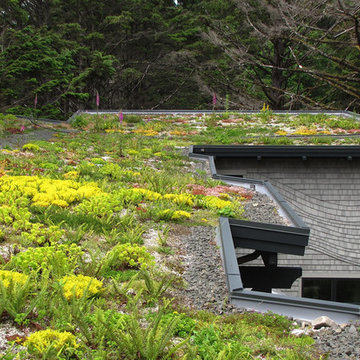
Planted living roof provides runoff abatement and wildlife habitat, while blending with the native foliage.
13.458 Billeder af eklektisk hus
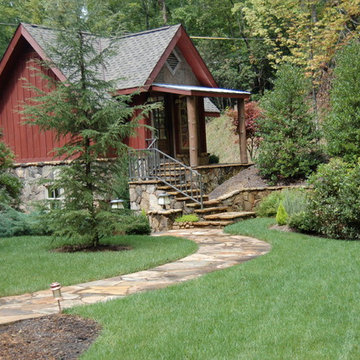
Side Garage next to home converted to hobby area with garden room downstairs and side patio.
90
