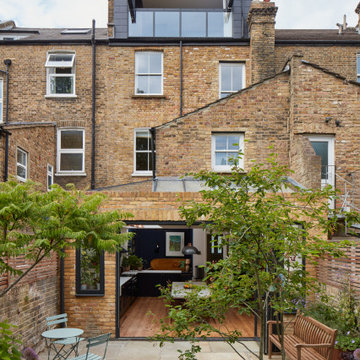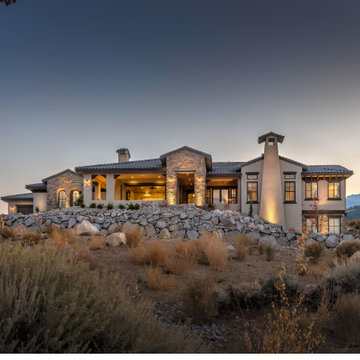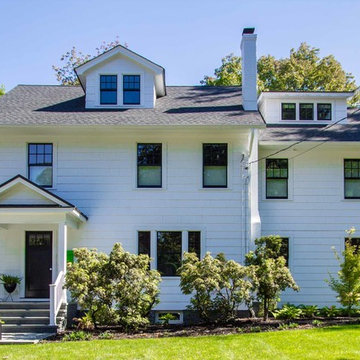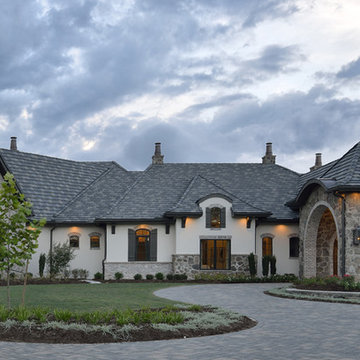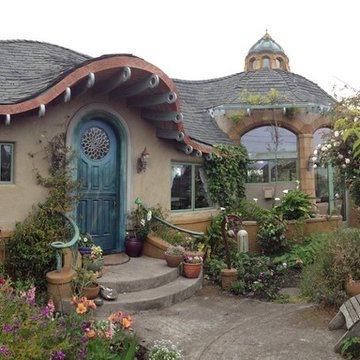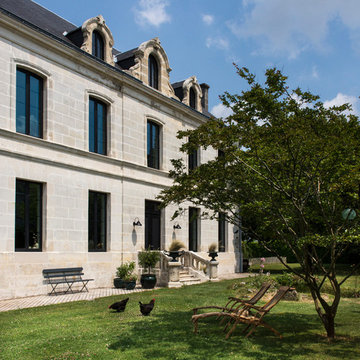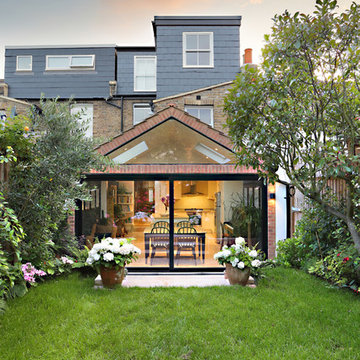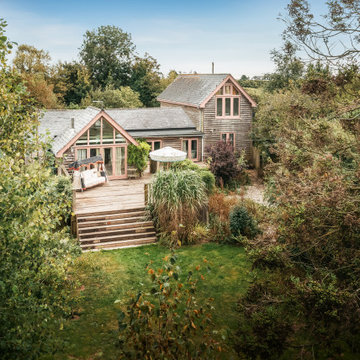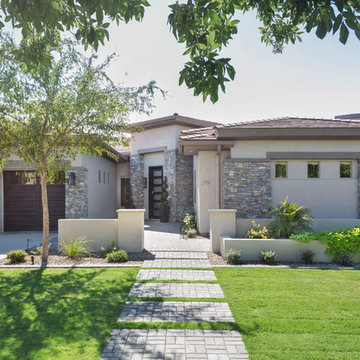236 Billeder af eklektisk hus med tegltag
Sorteret efter:
Budget
Sorter efter:Populær i dag
1 - 20 af 236 billeder

Vivienda familiar con marcado carácter de la arquitectura tradicional Canaria, que he ha querido mantener en los elementos de fachada usando la madera de morera tradicional en las jambas, las ventanas enrasadas en el exterior de fachada, pero empleando materiales y sistemas contemporáneos como la hoja oculta de aluminio, la plegable (ambas de Cortizo) o la pérgola bioclimática de Saxun. En los interiores se recupera la escalera original y se lavan los pilares para llegar al hormigón. Se unen los espacios de planta baja para crear un recorrido entre zonas de día. Arriba se conserva el práctico espacio central, que hace de lugar de encuentro entre las habitaciones, potenciando su fuerza con la máxima apertura al balcón canario a la fachada principal.
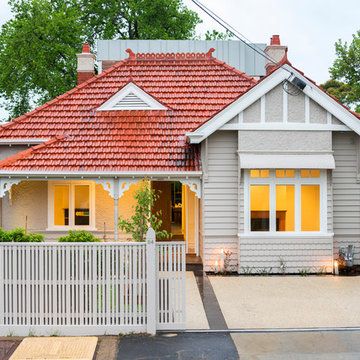
The rejuvenated front facade of the existing part of the house. A hint of the extension can be seen behind with the titanium zinc cladding visible above the existing roof line.
Photography by Rachel Lewis.

A modern conservatory was the concept for a new addition that opens the house to the backyard. A new Kitchen and Family Room open to a covered Patio at the Ground Floor. The Upper Floor includes a new Bedroom and Covered Deck.

The extended, remodelled and reimagined front elevation of an original 1960's detached home. We introduced a new brick at ground floor, with off white render at first floor and soldier course brick detailing. All finished off with a new natural slate roof and oak frame porch around the new front entrance.
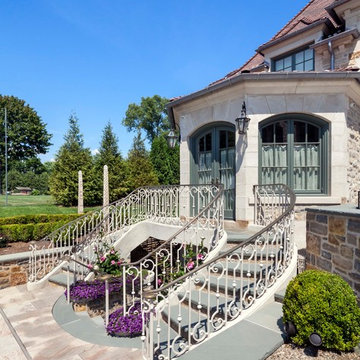
From the perch of a balcony outside the master suite, paired crescent-shaped flights of stairs cascade toward a terrace landing joining the spa and formal gardens before merging into a single flight down to a lower level gym. A rhythmical pattern of plain balusters and French Baroque scrolls parades along the painted wrought iron railings capped with bronze handrails.
Woodruff Brown Photography

Front entry to the Hobbit House at Dragonfly Knoll with custom designed rounded door.
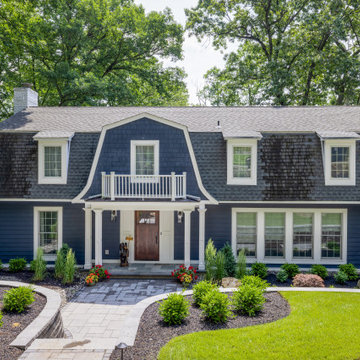
The redesigned facade with generous front entry, large front porch overhang with gambrel roof dormer above enabling a soaking tub addition in the master bath.
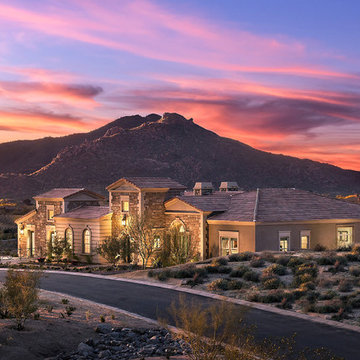
This beautiful home features a spacious indoor-outdoor living area with a gorgeous gas fireplace adorned with Coronado Stone Products Valley Cobble Stone / Wind River. This space features a great area for family and friends to gather and relax. This home was built by Rosewood Homes
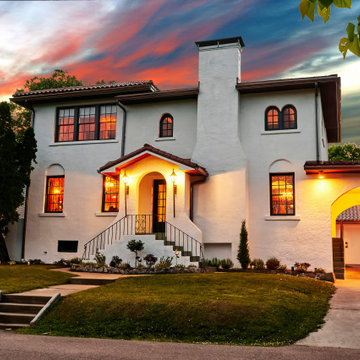
1927 Spanish Gothic Revival Home Exterior. Showcasing custom stained glass light fixtures at the entrance and in the portico. Local company, State of the Art Stained Glass, hand built the impressive 42'' tall portico light fixture. The oversized sconces were a purchase from Architectural Antics. Custom selected stained glass and new copper tops were added to finish the look. The home, which had become dilapidated before the purchase in 2020 received a new Spanish tile roof, complete redo of the wood soffit, remastered stucco work, fresh coat of paint, custom trim color to match the original dark teal accents, copper gutters, and a hand painted, by me, gargoyle to protect the "Castle".
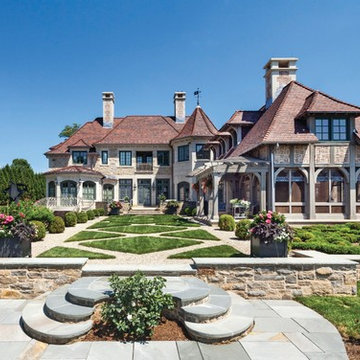
Together the landscape and the rear elevation of the house share a less formal elegance incorporating floral parterre, topiary gardens, terraces, octagonal tower and bay, timber barn, and pergola. The varying roof geometries are unified by complementary pitches and flares as well as the variegated reds of the clay tile roof.
Woodruff Brown Photography
236 Billeder af eklektisk hus med tegltag
1
