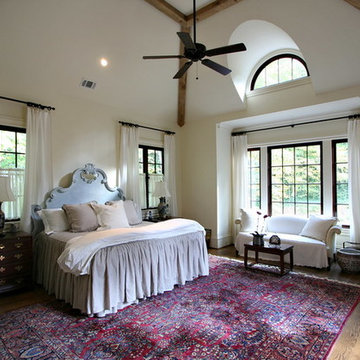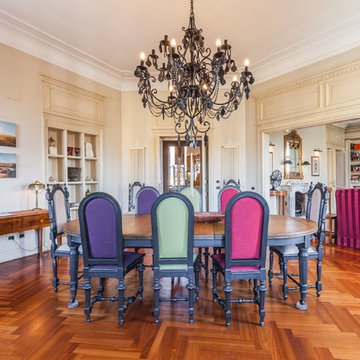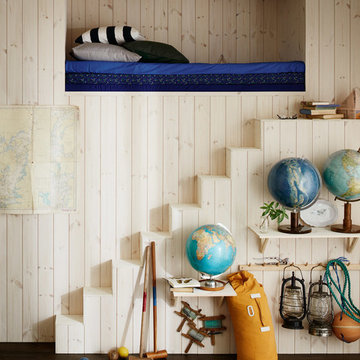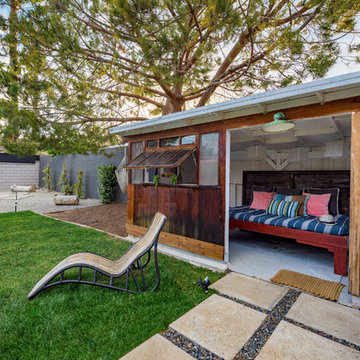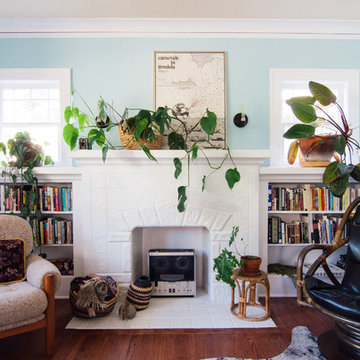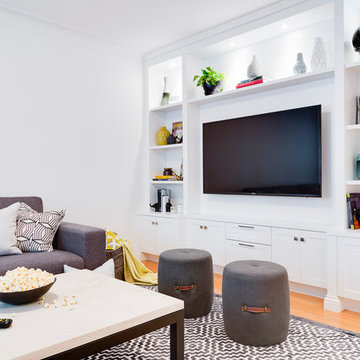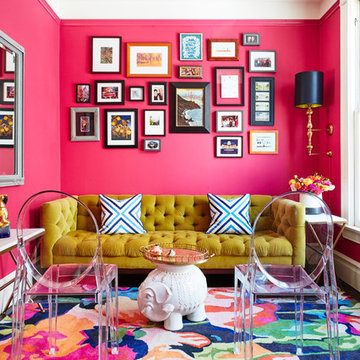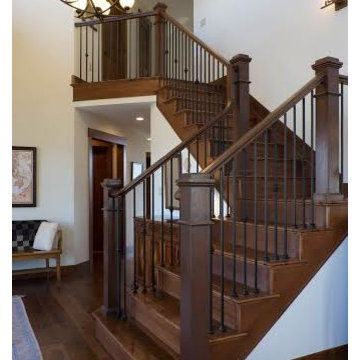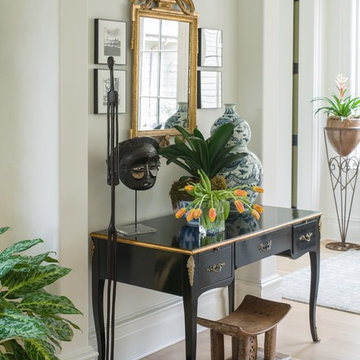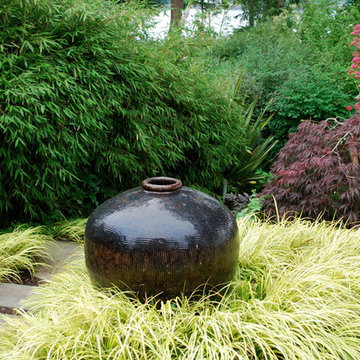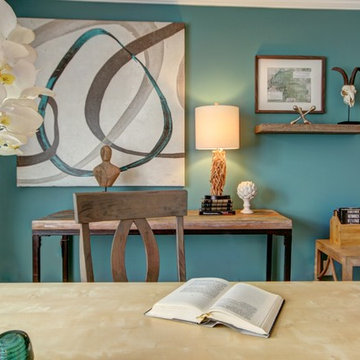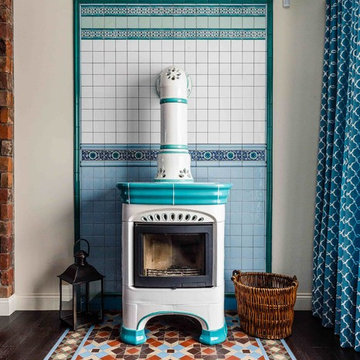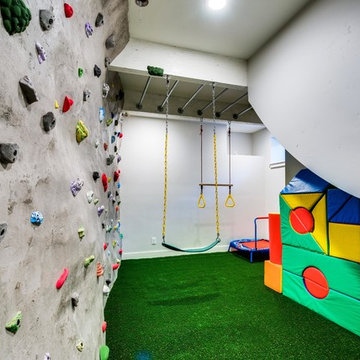589.504 billeder af eklektisk design og indretning
Find den rigtige lokale ekspert til dit projekt

のどかな田園風景の中に建つ、古民家などに見られる土間空間を、現代風に生活の一部に取り込んだ住まいです。
本来土間とは、屋外からの入口である玄関的な要素と、作業場・炊事場などの空間で、いずれも土足で使う空間でした。
そして、今の日本の住まいの大半は、玄関で靴を脱ぎ、玄関ホール/廊下を通り、各部屋へアクセス。という動線が一般的な空間構成となりました。
今回の計画では、”玄関ホール/廊下”を現代の土間と置き換える事、そして、土間を大々的に一つの生活空間として捉える事で、土間という要素を現代の生活に違和感無く取り込めるのではないかと考えました。
土間は、玄関からキッチン・ダイニングまでフラットに繋がり、内なのに外のような、曖昧な領域の中で空間を連続的に繋げていきます。また、”廊下”という住まいの中での緩衝帯を失くし、土間・キッチン・ダイニング・リビングを田の字型に配置する事で、動線的にも、そして空間的にも、無理なく・無駄なく回遊できる、シンプルで且つ合理的な住まいとなっています。
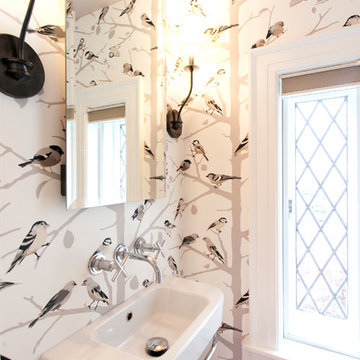
Wrapping the whole powder room is whimsical bird wallpaper called “A Twitter”. The verticality of the wallpaper as well as our papering of the entire area, expands the room, and gives the illusion of space. Continuing this illusion, an elongated, frameless mirror is flanked by wall mounted sconces which point toward the ceiling. Note how the sconces mimic the branches of the wall paper, while the oil rubbed bronze finish complements the overall feel of this traditional home. Photography by Chrissy Racho.
589.504 billeder af eklektisk design og indretning

The original materials consisted of a console sink, tiled walls and floor, towel bar and cast iron radiator. Gutting the space to the studs, we chose to install a wall hung vanity sink, rather than a pedestal or other similar sink. Much larger than the original, this new sink is mounted directly to the wall. Because the space under the sink is open, the area feels much larger and the sink appears to float while the bar at the front of the fixture acts as the towel bar.
For the floor we chose a rustic tumbled Travertine tile installed both in the powder room and the front foyer which the powder room opens up to. While not a huge project, it certainly was a fun and challenging one to create a space as warm and inviting as the rest of this 1920’s home, with a bit of flair and a nod to the homeowner’s European roots. Photography by Chrissy Racho.
72
