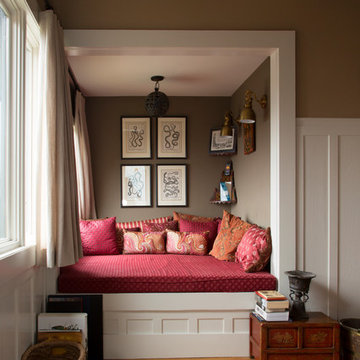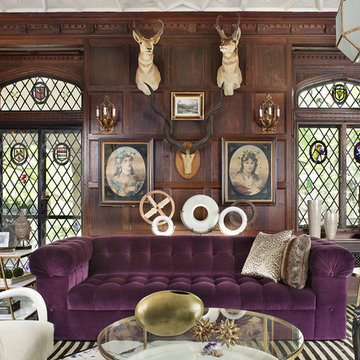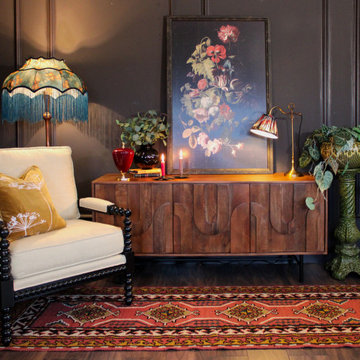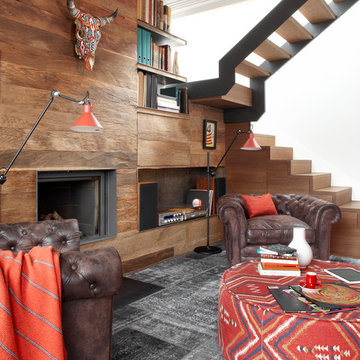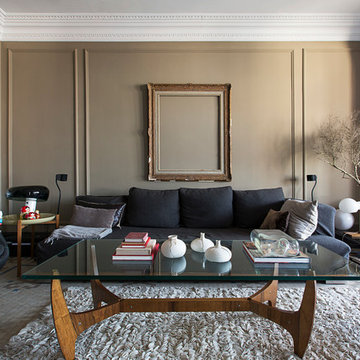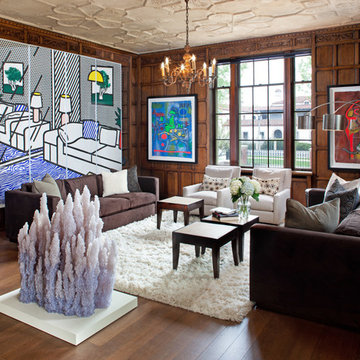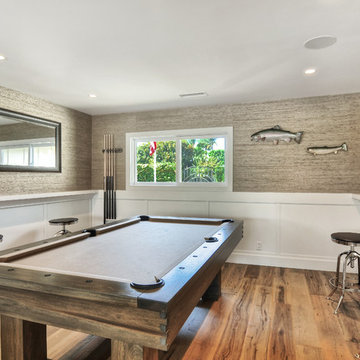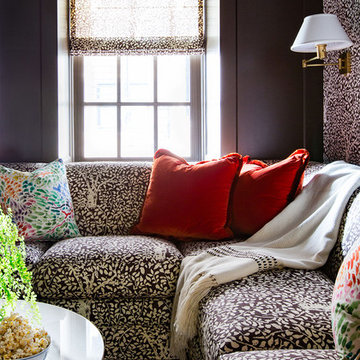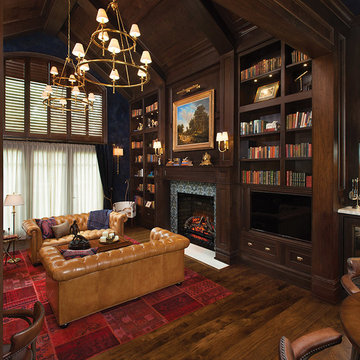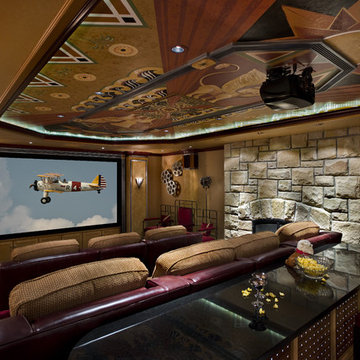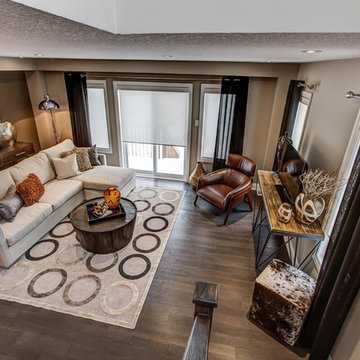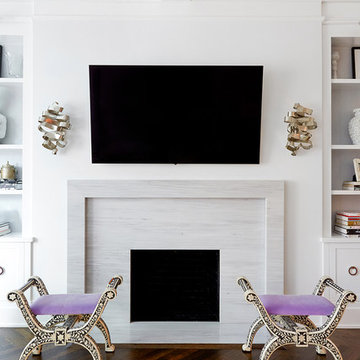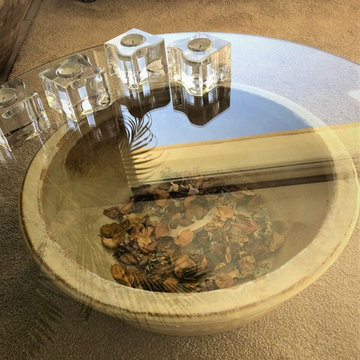609 Billeder af eklektisk stue med brune vægge
Sorteret efter:
Budget
Sorter efter:Populær i dag
1 - 20 af 609 billeder
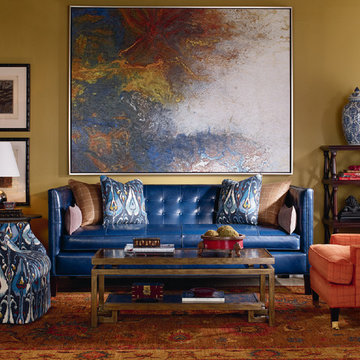
Sophisticated and gentlemanly, this living room is just the place for reading a great novel or catching up on the rugby game.
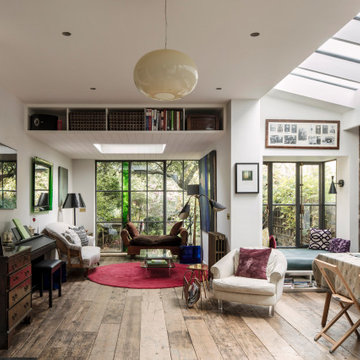
The design focus for this North London Victorian terrace home design project was the refurbishment and reconfiguration of the ground floor together with additional space of a new side-return. Orienting and organising the interior architecture to maximise sunlight during the course of the day was one of our primary challenges solved. While the front of the house faces south-southeast with wonderful direct morning light, the rear garden faces northwest, consequently less light for most of the day.
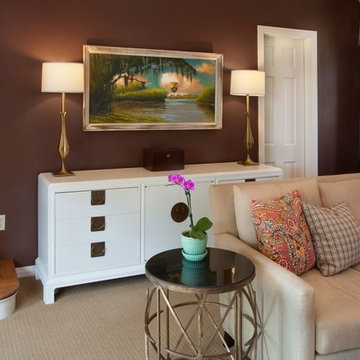
Harvey Smith Photography
Family room with a large sectional sofa. Modern elements mixed with traditional pieces gave the room an updated and fun feel. This wall in the family room shows a vintage John Stuart credenza, vintage floriform brass lamps, and an Alfred Hair original Highwaymen Painting.
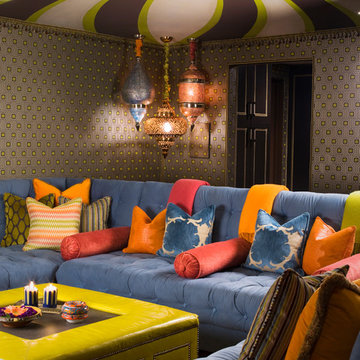
Media room in a 1910 Spanish Revival home by LoriDennis.com Interior Design/ KenHayden.com Photography

camilleriparismode projects and design team were approached by the young owners of a 1920s sliema townhouse who wished to transform the un-converted property into their new family home.
the design team created a new set of plans which involved demolishing a dividing wall between the 2 front rooms, resulting in a larger living area and family room enjoying natural light through 2 maltese balconies.
the juxtaposition of old and new, traditional and modern, rough and smooth is the design element that links all the areas of the house. the seamless micro cement floor in a warm taupe/concrete hue, connects the living room with the kitchen and the dining room, contrasting with the classic decor elements throughout the rest of the space that recall the architectural features of the house.
this beautiful property enjoys another 2 bedrooms for the couple’s children, as well as a roof garden for entertaining family and friends. the house’s classic townhouse feel together with camilleriparismode projects and design team’s careful maximisation of the internal spaces, have truly made it the perfect family home.
609 Billeder af eklektisk stue med brune vægge
1




