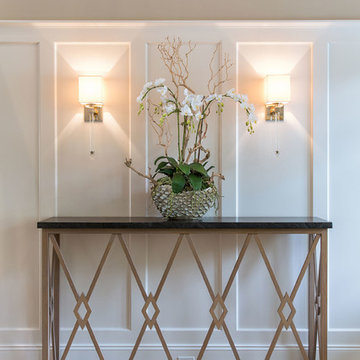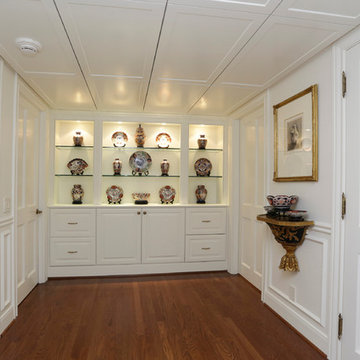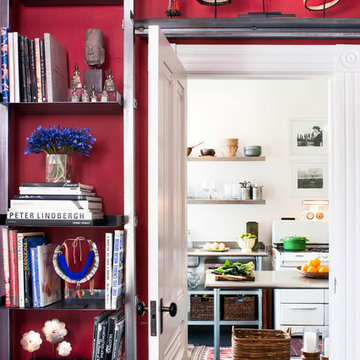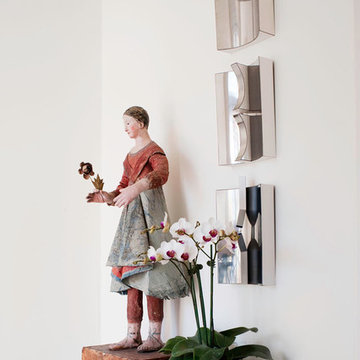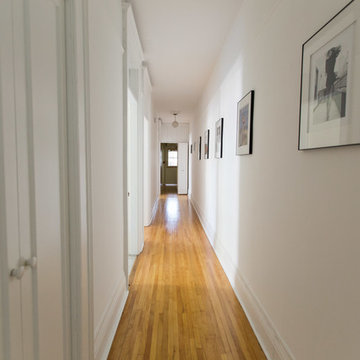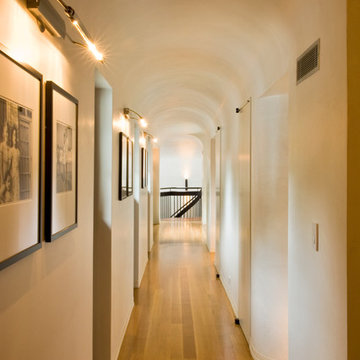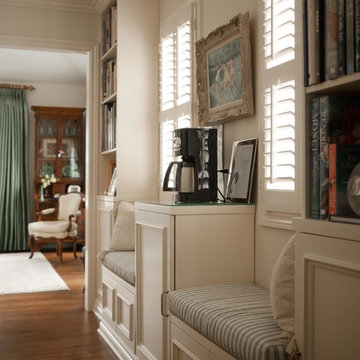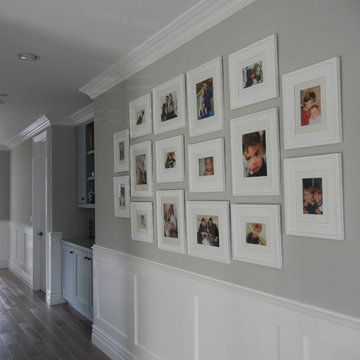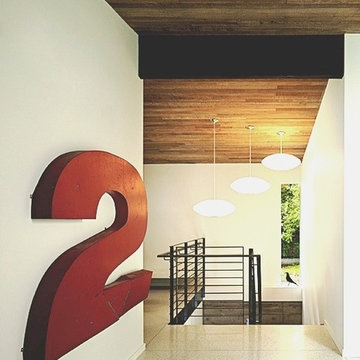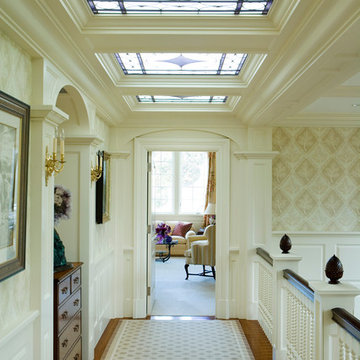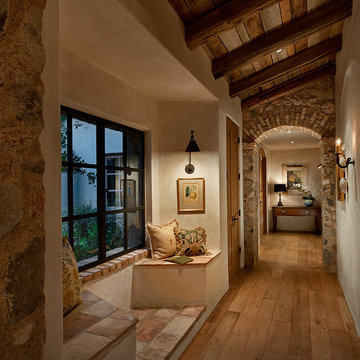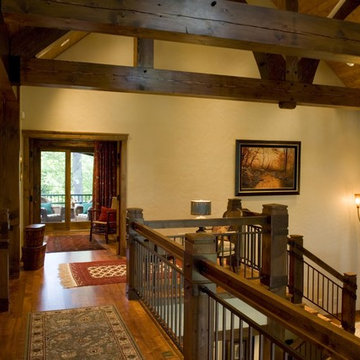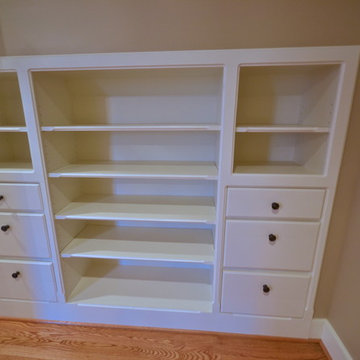311.090 Billeder af gang
Sorteret efter:
Budget
Sorter efter:Populær i dag
2141 - 2160 af 311.090 billeder
Item 1 ud af 3
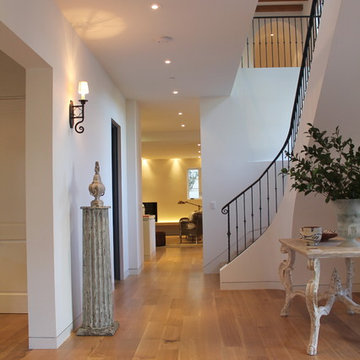
The definitive idea behind this project was to create a modest country house that was traditional in outward appearance yet minimalist from within. The harmonious scale, thick wall massing and the attention to architectural detail are reminiscent of the enduring quality and beauty of European homes built long ago.
It features a custom-built Spanish Colonial- inspired house that is characterized by an L-plan, low-pitched mission clay tile roofs, exposed wood rafter tails, broad expanses of thick white-washed stucco walls with recessed-in French patio doors and casement windows; and surrounded by native California oaks, boxwood hedges, French lavender, Mexican bush sage, and rosemary that are often found in Mediterranean landscapes.
An emphasis was placed on visually experiencing the weight of the exposed ceiling timbers and the thick wall massing between the light, airy spaces. A simple and elegant material palette, which consists of white plastered walls, timber beams, wide plank white oak floors, and pale travertine used for wash basins and bath tile flooring, was chosen to articulate the fine balance between clean, simple lines and Old World touches.
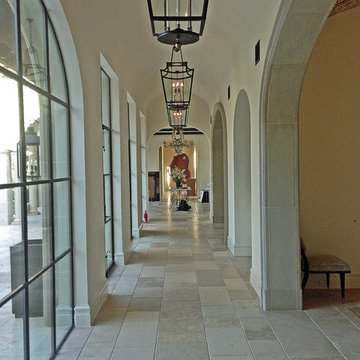
"Best of Houzz"
architecture | www.symmetryarchitects.com
interiors | www.lauraleeclark.com
builder | www.phillipjenningshomes.com
Find den rigtige lokale ekspert til dit projekt
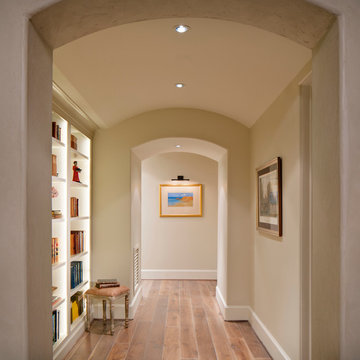
Photo Credit: Chipper Hatter
Architect: Kevin Harris Architect, LLC
Builder: Jarrah Builders
Arches, built-in bookshelf, wood floors, elegant and simple, contemporary
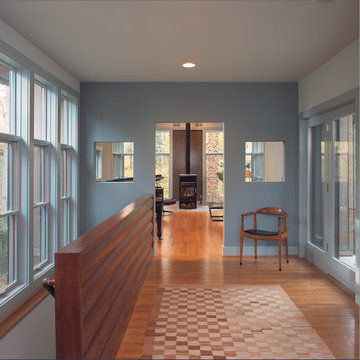
Interior view of the living room of the Chesapeake Cabin, designed by Good Architecture, PC -
Wayne L. Good, FAIA, Architect
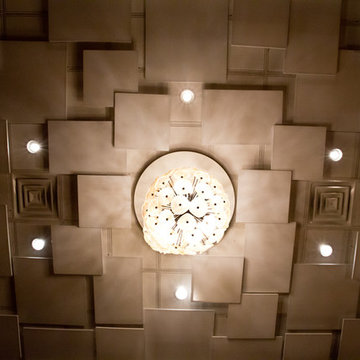
Drop Ceiling covered with innCov decor panels.
Finish - Lacquer
Color - white
For support was used existing drop ceiling tracks. No interference with original ceiling panels.
Can be used as temporary decorations.
Photo Credidts: Mikhail Choumiatsky
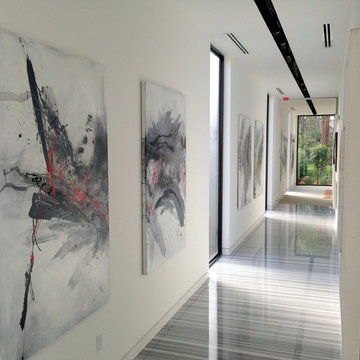
Welcome to Hang My Art! We would like to share a bit about our company and ourselves so you understand our passion for this business and our wealth of knowledge
Hanging art doesn't consist of putting a nail in the wall. Their are many factors that come into play before the art even touches the wall. Some key factors of hanging art is placement, location, and room flow. Need to hear more or need help hanging? Call us Today! HANGMYART.COM
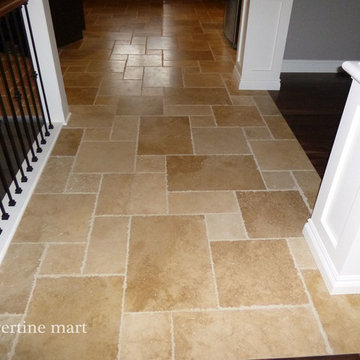
French Pattern Walnut Brushed & Chiseled Travertine Tile
http://www.travertinemart.com/products-page/walnut-premium-select-brushed-and-chiseled/french-pattern-walnut-brushed-chiseled-travertine-tiles
311.090 Billeder af gang
108
