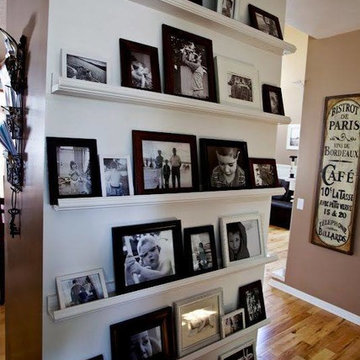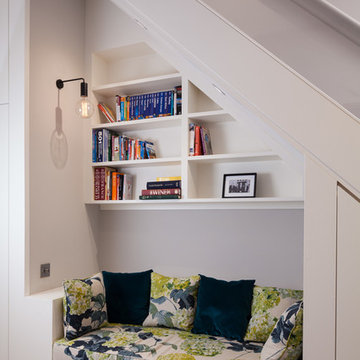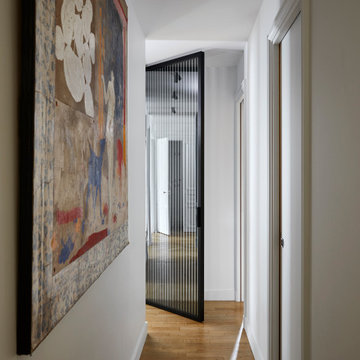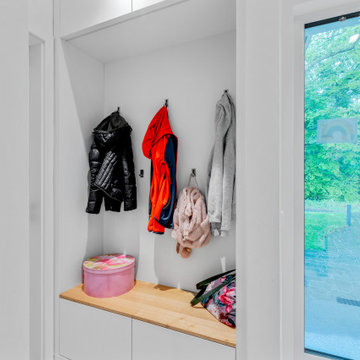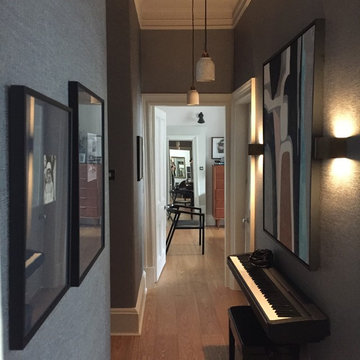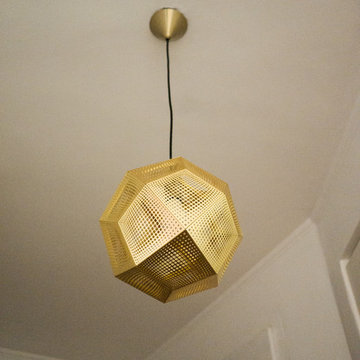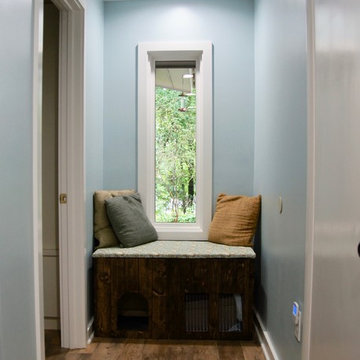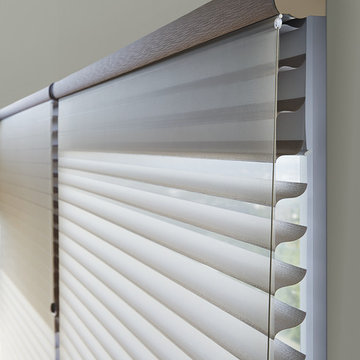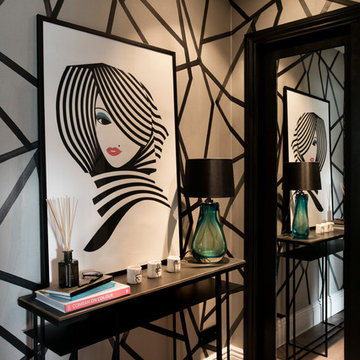9.600 Billeder af lille gang

This hallway was a bland white and empty box and now it's sophistication personified! The new herringbone flooring replaced the illogically placed carpet so now it's an easily cleanable surface for muddy boots and muddy paws from the owner's small dogs. The black-painted bannisters cleverly made the room feel bigger by disguising the staircase in the shadows. Not to mention the gorgeous wainscotting that gives the room a traditional feel that fits perfectly with the disguised shaker-style storage under the stairs.
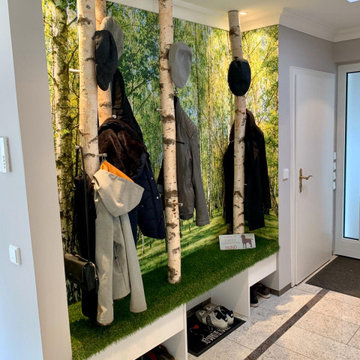
Garderobe mal anders: echte Birkenstämme dienen als Garderobe. Der Stauraum ist eine Maßanfertigung nach den Wünschen der Kunden und mit Kunstrasen belegt.
Der Wald auf der Bildtapete setzt sich im Raum fort.
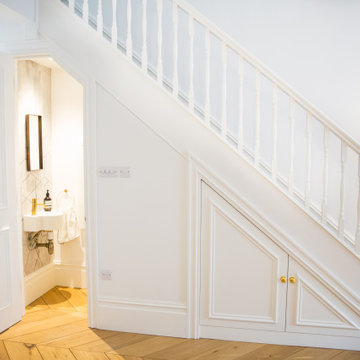
Photography credit: Pippa Wilson Photography
Making the most of the understair space with storage and a small discrete cloakroom / toilet. Beautiful light and airy hallway space in white, complimented by pale oak engineered wood flooring laid in a stunning herringbone pattern.
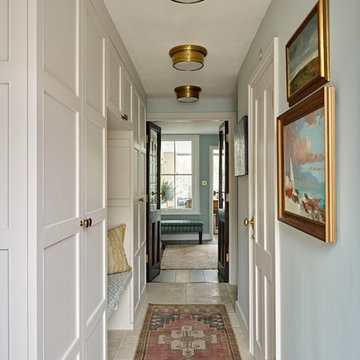
View of the entrance hall to the study beyond. The bespoke cupboards give a sense of height and grandeur to the space, whilst cleverly concealing useful storage space behind. Love the earthy tones of the joinery against the soft blue walls and brass flush mounts. Patterned cushions, rug and colourful artwork complete the space.
Photographer: Nick Smith
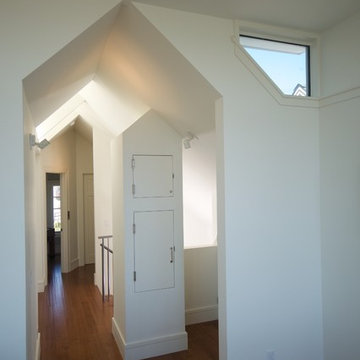
A dumbwaiter from the kitchen to a new attic dining area mimics the pitch of the new roof.
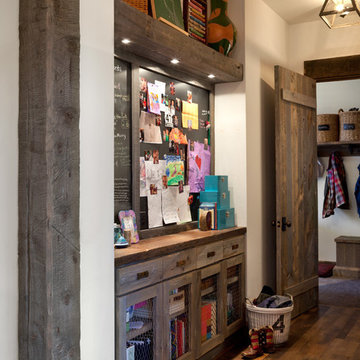
The pantry shrunk to allow for this hall niche, which serves an important purpose for families with school-aged children. A necessary "drop spot" and craft storage/display area is uber-functional.
Photography by Emily Minton Redfield
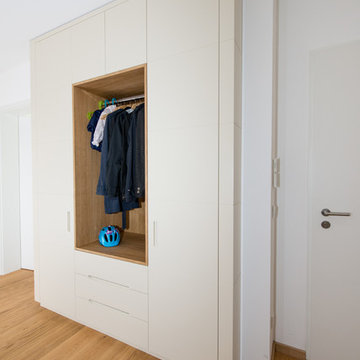
Garderobeschrank mit Drehtüren MDF RAL 1013 cremeweiß lackiert.
Die Fronten sind aus optischen Gründen mit 2,5 mm tiefen Quernuten versehen
Der offene Teil wurde in Eiche furniert ausgeführt und ist insgesamt 60 cm tief.
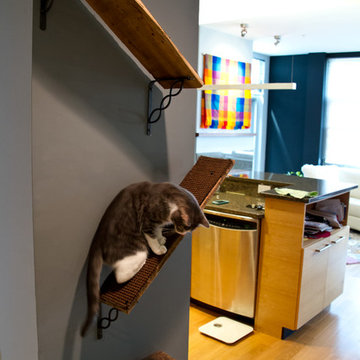
Our client has two very active cats so to keep them off the counters and table; we created a cat walk out of reclaimed barn boards. On one wall they go up and down and they can go up and over the cabinets in the kitchen. It keeps them content when she is out for long hours and it also gives them somewhere to go up.

The New cloakroom added to a large Edwardian property in the grand hallway. Casing in the previously under used area under the stairs with panelling to match the original (On right) including a jib door. A tall column radiator was detailed into the new wall structure and panelling, making it a feature. The area is further completed with the addition of a small comfortable armchair, table and lamp.
Part of a much larger remodelling of the kitchen, utility room, cloakroom and hallway.

The New cloakroom added to a large Edwardian property in the grand hallway. Casing in the previously under used area under the stairs with panelling to match the original (On right) including a jib door. A tall column radiator was detailed into the new wall structure and panelling, making it a feature. The area is further completed with the addition of a small comfortable armchair, table and lamp.
Part of a much larger remodelling of the kitchen, utility room, cloakroom and hallway.
9.600 Billeder af lille gang
1
