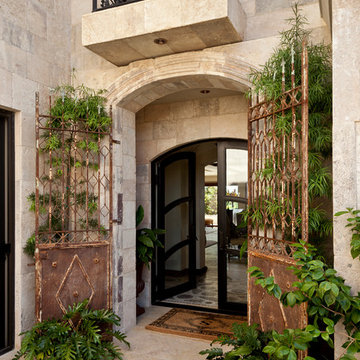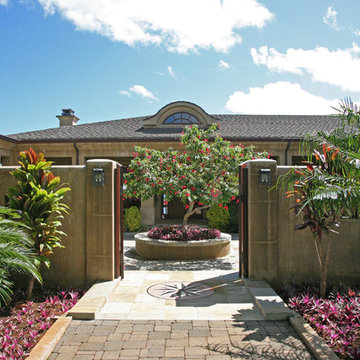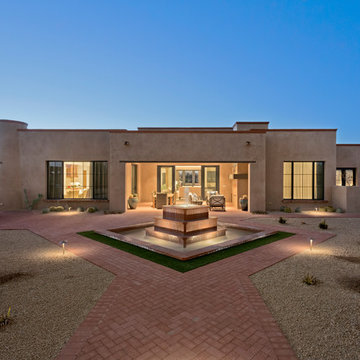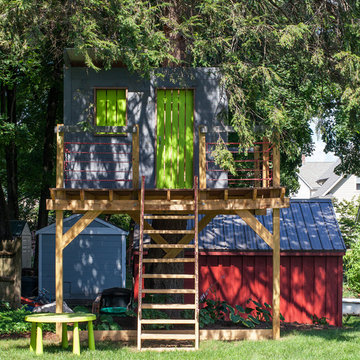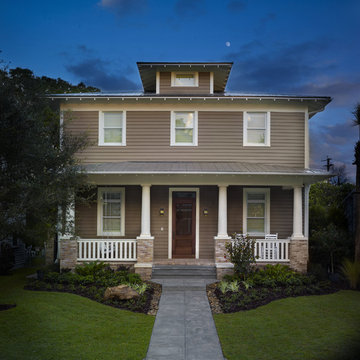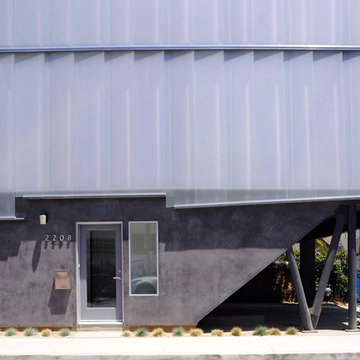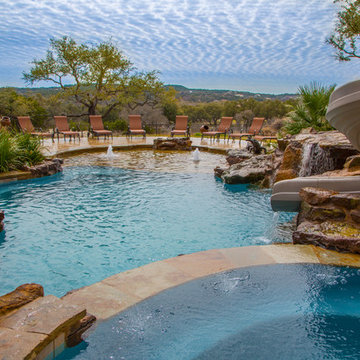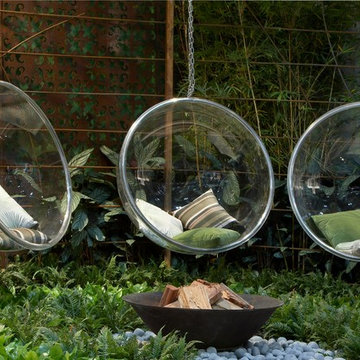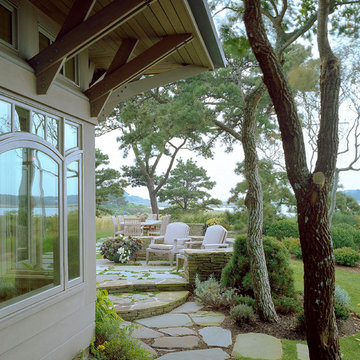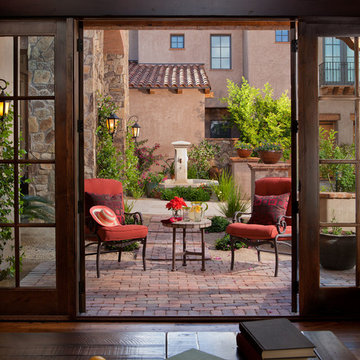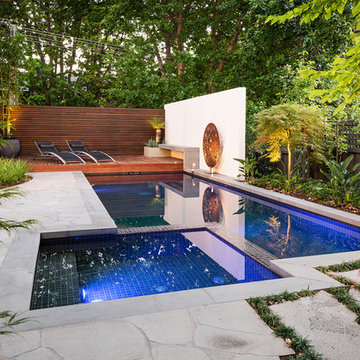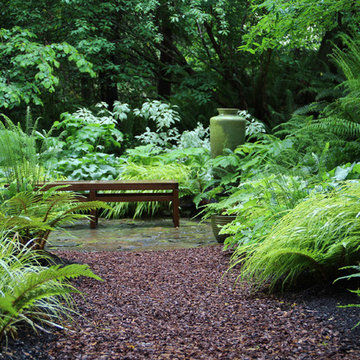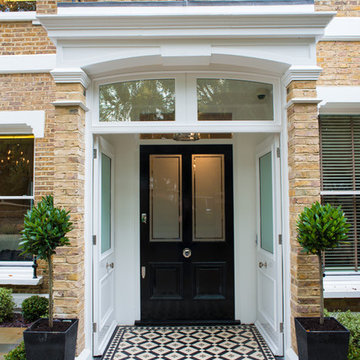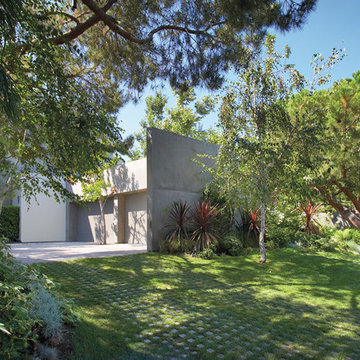Grønne planter: Billeder, design og inspiration
Find den rigtige lokale ekspert til dit projekt
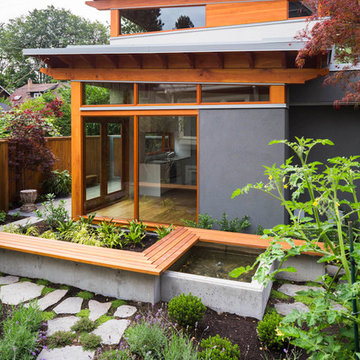
Photo Credit: Lucas Finlay
2014 GVHBA Ovation Awards Winner - Best Custom Home: Under $750,000
2012 Georgie Award Winner
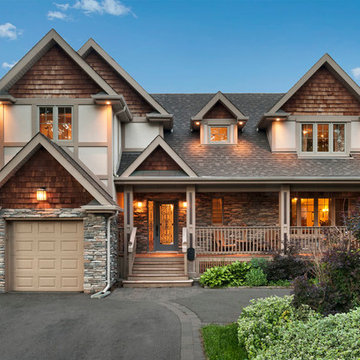
We were brought in as the final big piece of an ongoing project. The homeowner had partially renovated the interior of their existing 1 1/2 storey brick home. What we were asked was to redesign/develop the 1/2 storey into a full storey without losing the roof line of the surrounding neighbourhood. Our home owner was also very clear that they were looking for this home to be a cottage in the city. The interiors here were left for the homeowner to personalize as time and resources permitted.
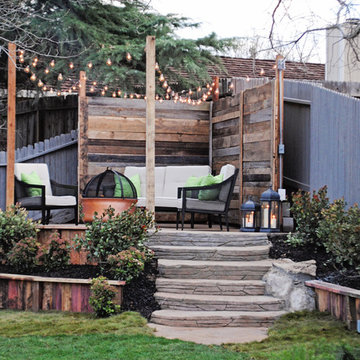
California Cozy Backyard offers indoor-outdoor living with a rustic, repurposed, and thoughtfully lit design. Offering, a live edge bar over the outdoor kitchen, a fire bowl to roast marshmallows, a beautiful live edge dining table, and a wood panel backdrop for lazy lounging. This Functionally and aesthetically pleasing cozy backyard is entertaining ready!
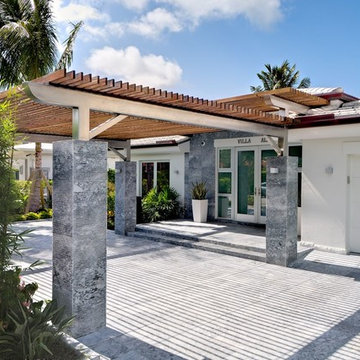
Materials: Deep Blue® Antiqued Pavers (Driveway)
Deep Blue® Groove Finish on the pillars.
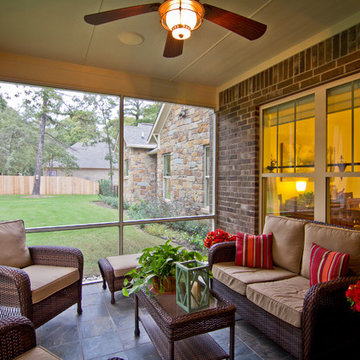
Mr. and Mrs. Page commissioned me to design a home with an open floor plan and an Arts and Crafts design aesthetic. Because the retired couple meant to make this house their "forever home", I incorporated aging-in-place principles. Although the house clocks in at around 2,200 s.f., the massing and siting makes it appear much larger. I minimized circulation space and expressed the interior program through the forms of the exterior. Copious number of windows allow for constant connection to the rural outdoor setting as you move throughout the house.
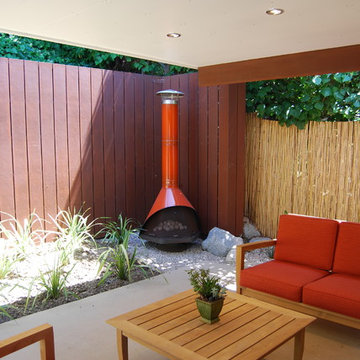
Jeremy Taylor designed the Landscape as well as the Building Facade, Pool/Spa, and Hardscape. Photos: Jeremy Taylor
Grønne planter: Billeder, design og inspiration
18



















