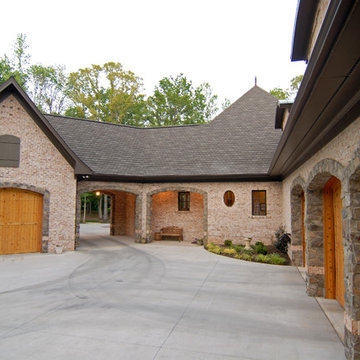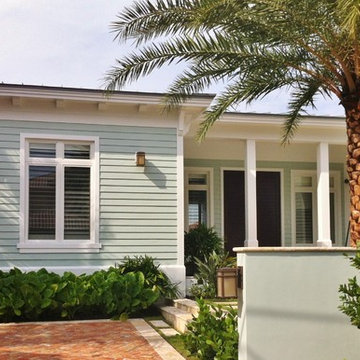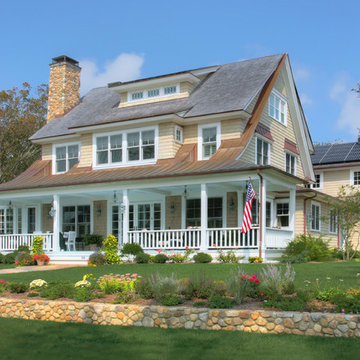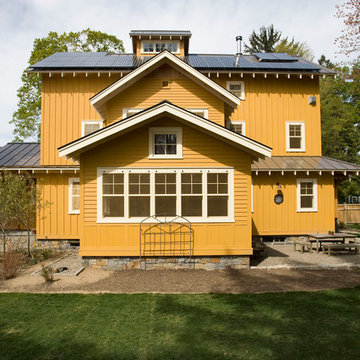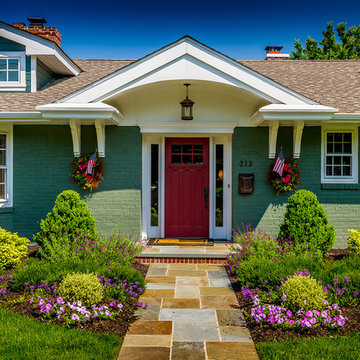Billeder af husfacader
Sorteret efter:
Budget
Sorter efter:Populær i dag
2501 - 2520 af 1.479.248 billeder
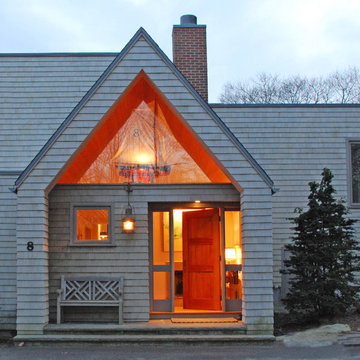
This home was built for a couple who were interested in the modern architecture of the late 1950’s and early 1960’s. They wanted their home to be energy efficient and to blend with the natural environment. The site they selected was on a steep rocky wooded hillside overlooking the Atlantic Ocean. As serious art collectors they also needed natural lighting and expansive spaces in which to display their extensive collections.
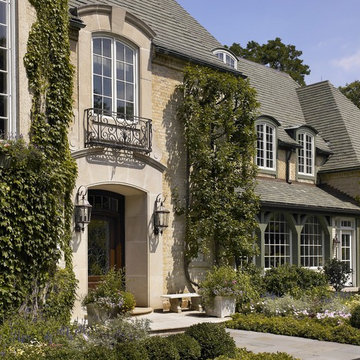
Morgante Wilson Architects designed a remodeling project that blended seamlessly with this historic home
Chicago's North Shore, Illinois • Photo by: Tony Soluri
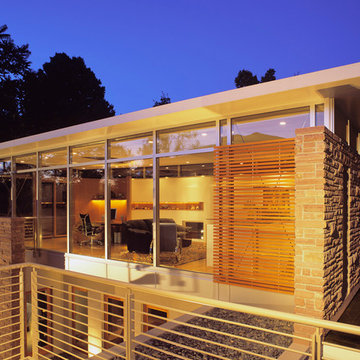
The existing 1950’s ranch house was remodeled by this firm during a 4-year period commencing in 1997. Following the Phase I remodel and master bedroom loft addition, the property was sold to the present owners, a retired geologist and freelance artist. The geologist discovered the largest gas reserve in Wyoming, which he named ‘Jonah’.
The new owners program included a guest bedroom suite and an office. The owners wanted the addition to express their informal lifestyle of entertaining small and large groups in a setting that would recall their worldly travels.
The new 2 story, 1,475 SF guest house frames the courtyard and contains an upper level office loft and a main level guest bedroom, sitting room and bathroom suite. All rooms open to the courtyard or rear Zen garden. The centralized fire pit / water feature defines the courtyard while creating an axial alignment with the circular skylight in the guest house loft. At the time of Jonahs’ discovery, sunlight tracks through the skylight, directly into the center of the courtyard fire pit, giving the house a subliminal yet personal attachment to the present owners.
Different types and textures of stone are used throughout the guest house to respond to the owner’s geological background. A rotating work-station, the courtyard ‘room’, a stainless steel Japanese soaking tub, the communal fire pit, and the juxtaposition of refined materials and textured stone reinforce the owner’s extensive travel and communal experiences.
Photo: Frank Ooms
Find den rigtige lokale ekspert til dit projekt
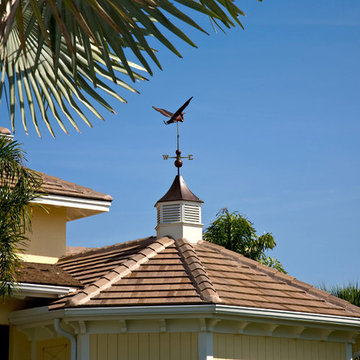
An award-winning, one-of-a-kind Custom Home built by London Bay Homes in Grey Oaks located in Naples, Florida. London’s Bay talented team of architects and designers have assisted their clients in creating homes perfectly suited to their personalities and lifestyles. They’ve incorporated styles and features from around the world and their experience extends to a design process that is well-structured, easy to navigate, timely and responsive to the client’s budget parameters.
Image ©Advanced Photography Specialists
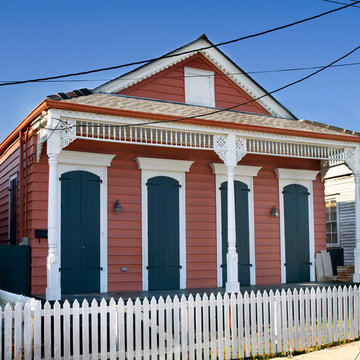
http://www.terrygreenephotography.com
Palmyra Street - Mid-City neighborhood
In 2004, we designed the renovation for this house (originally constructed in the 1890's) using it's traditional 2-unit Victorian shotgun floor plan. When Hurricane Katrina hit in 2005, this property held 7 feet of water and had to be gutted and fully renovated. In 2008, the owner then decided to combine the two units into a spacious 2,200 square foot single-family home with large walk-in closets, 8-foot interior doors with transoms and grand 10-foot tall pocket doors.
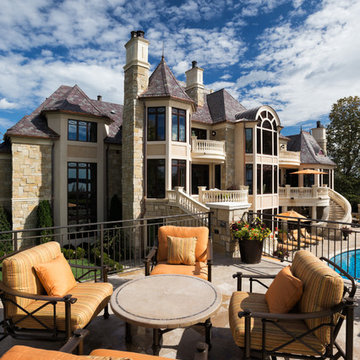
Interior Design by: Verve Design Group
Landscaping by: TOPO, LLC
Photography by: Landmark Photography
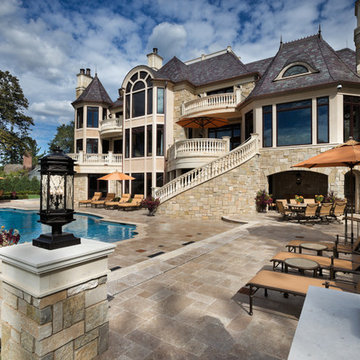
Interior Design by: Verve Design Group
Landscaping by: TOPO, LLC
Photography by: Landmark Photography
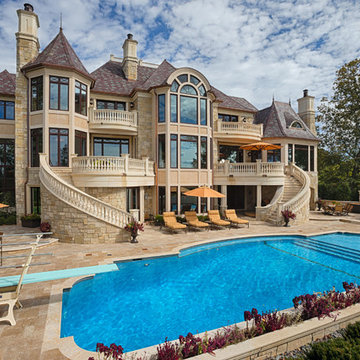
Interior Design by: Verve Design Group
Landscaping by: TOPO, LLC
Photography by: Landmark Photography

This West Linn 1970's split level home received a complete exterior and interior remodel. The design included removing the existing roof to vault the interior ceilings and increase the pitch of the roof. Custom quarried stone was used on the base of the home and new siding applied above a belly band for a touch of charm and elegance. The new barrel vaulted porch and the landscape design with it's curving walkway now invite you in. Photographer: Benson Images and Designer's Edge Kitchen and Bath

This West Linn 1970's split level home received a complete exterior and interior remodel. The design included removing the existing roof to vault the interior ceilings and increase the pitch of the roof. Custom quarried stone was used on the base of the home and new siding applied above a belly band for a touch of charm and elegance. The new barrel vaulted porch and the landscape design with it's curving walkway now invite you in. Photographer: Benson Images and Designer's Edge Kitchen and Bath
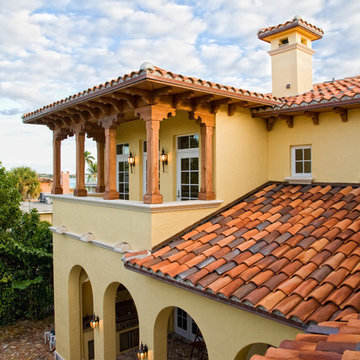
Custom Mediterranean residence in the historic El Cid neighborhood of West Palm Beach.
Photos by
Ron Rosenzwig
Billeder af husfacader
126


