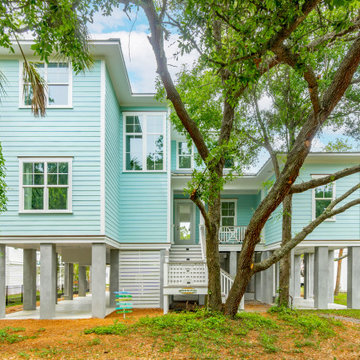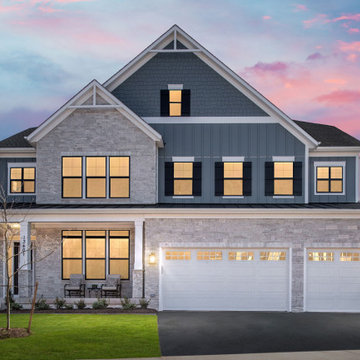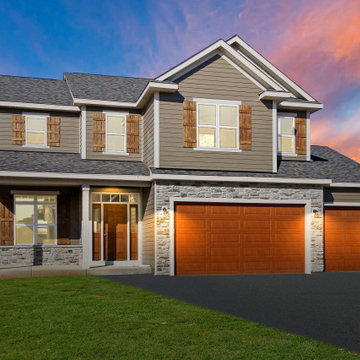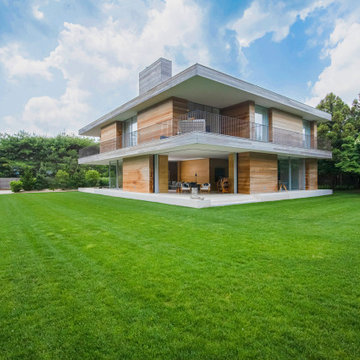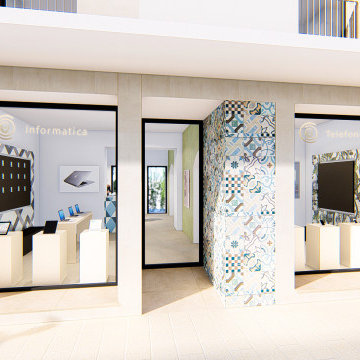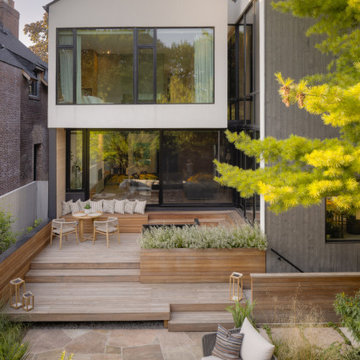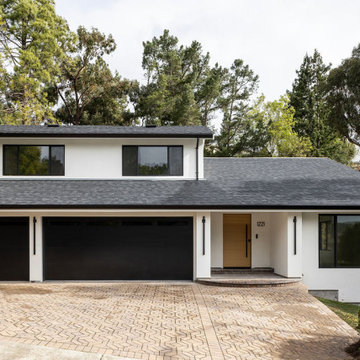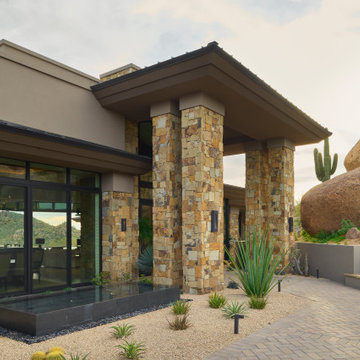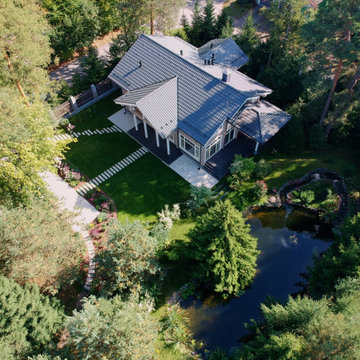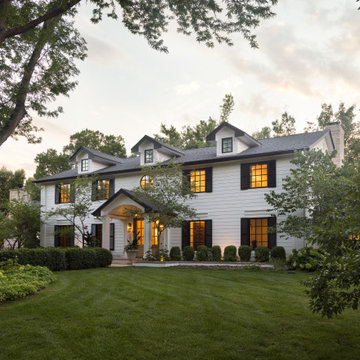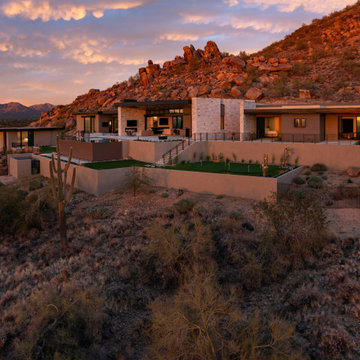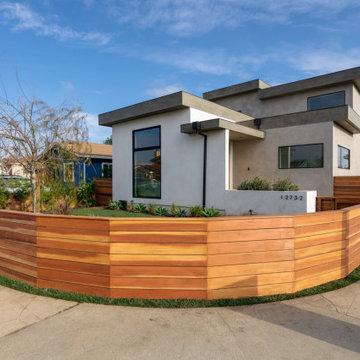Hus & facade
Sorteret efter:
Budget
Sorter efter:Populær i dag
341 - 360 af 1.479.256 billeder
Find den rigtige lokale ekspert til dit projekt

The rooftop deck is accessed from the Primary Bedroom and affords incredible sunset views. The tower provides a study for the owners, and natural light pours into the main living space on the first floor through large sliding glass windows, letting the outside in.

What started as a kitchen and two-bathroom remodel evolved into a full home renovation plus conversion of the downstairs unfinished basement into a permitted first story addition, complete with family room, guest suite, mudroom, and a new front entrance. We married the midcentury modern architecture with vintage, eclectic details and thoughtful materials.
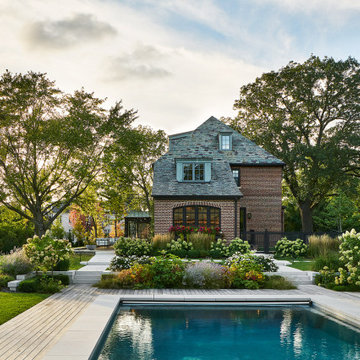
This home for a family of five young children is located on two acres in Chicago's North Shore. The house has been designed to be open, flexible, and pre-weathered, with a European cottage feel. The first floor has been completely renovated to create a space that is perfect for family gatherings and entertaining friends. Reclaimed materials, such as French terra cotta tile flooring, white oak wood beams, and salvage mushroom palette wood planks for the ceiling, have been used throughout the main floor rooms. The family room features a new fireplace made from brick salvaged from the original home. The master bath is a spa-like retreat for parents, with reclaimed wood beams used to create the counter of the vanity, mixed with the clean lines of the sinks, faucets, and tub. The addition of three large dormers has transformed the old, musty attic into three bedrooms, two baths, and a bright, inspiring homework area for the kids.
View more of this home through #BBAEuropeanCottage and #BBAEuropeanCottageGrounds on Instagram.
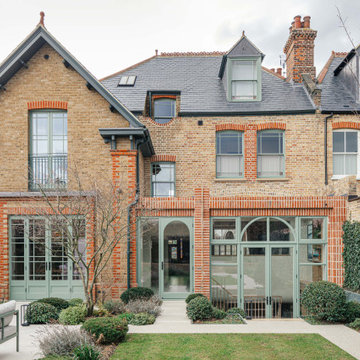
This Edwardian house stands on a corner plot in
Dulwich. This was a second project working with
this Client and they wanted to extend the existing
Edwardian building to form a lower ground floor level to
provide them with extended living spaces.
The client wanted to extend the living spaces and re-fit
out the first and second floor levels of the building. The
brief was to extend to the rear, but only minimally - to
avoid encroaching and losing too much garden space.
18
