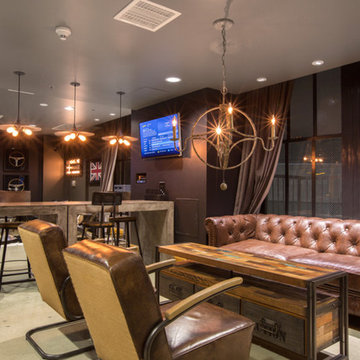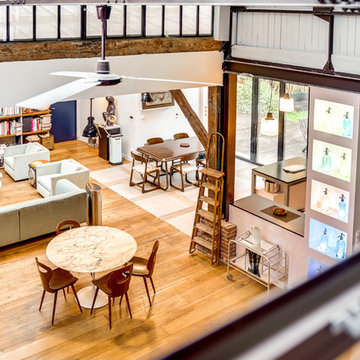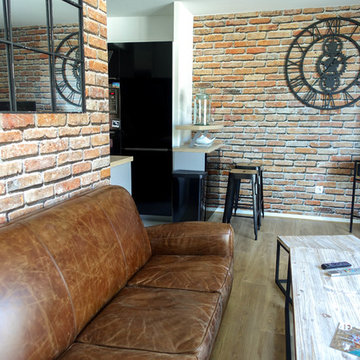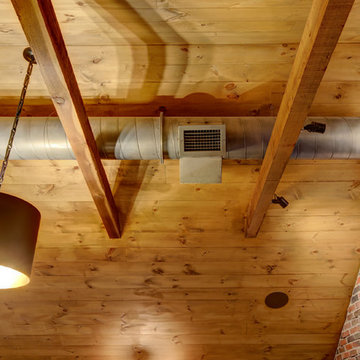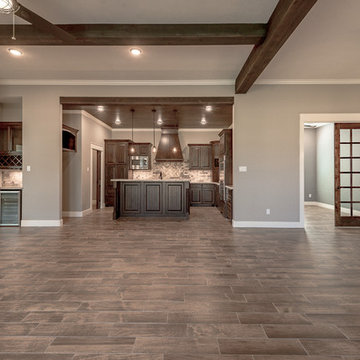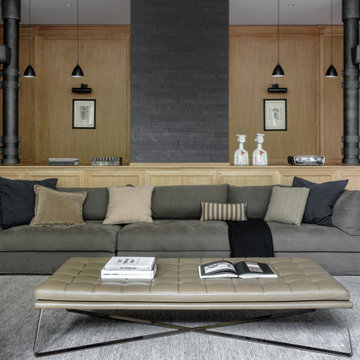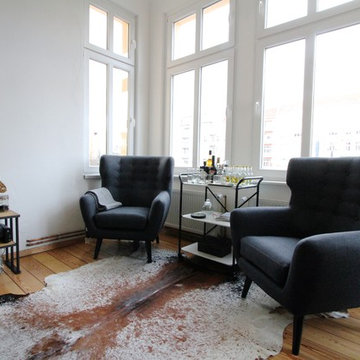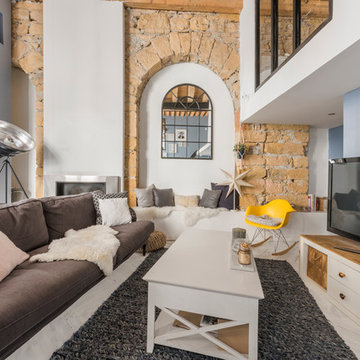85 Billeder af industrielt alrum med hjemmebar
Sorter efter:Populær i dag
1 - 20 af 85 billeder

Tout un bloc multi-fonctions a été créé pour ce beau studio au look industriel-chic. La mezzanine repose sur un coin dressing à rideaux, et la cuisine linéaire en parallèle et son coin dînatoire bar. L'échelle est rangée sur le côté de jour.

Custom designed bar by Shelley Starr, glass shelving with leather strapping, upholstered swivel chairs in Italian Leather, Pewter finish. Jeri Kogel
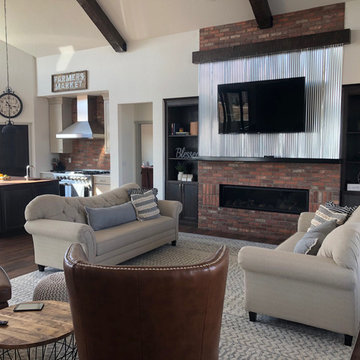
This impressive great room features plenty of room to entertain guests. It contains a wall-mounted TV, a ribbon fireplace, two couches and chairs, an area rug and is conveniently connected to the kitchen, sunroom, dining room and other first floor rooms.
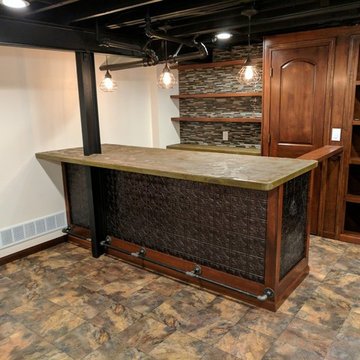
Home Bar with Greatmats Max Tile Basement Floor with Slate Look. Max Tile has a raised plastic base with a durable vinyl top texture. This floor is great for basements because it allows moisture and air to flow through underneath.
https://www.greatmats.com/tiles/raised-floor-tiles-max.php
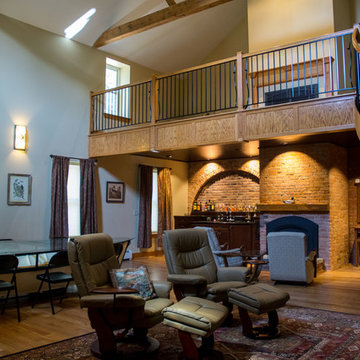
A view in the roadside building showing the renovated boiler room, turned into a Great Room with stacked fireplaces (main floor/ loft) , bar and exposed brick and roof trusses.
Photo credit: Alexander Long (www.brilliantvisual.com)
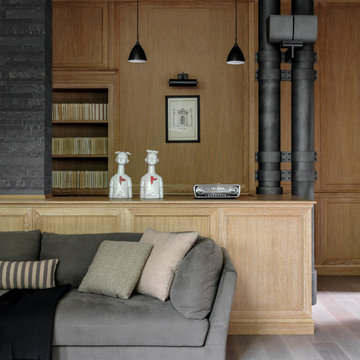
Металлические стальные колонны с хомутами в стиле лофт Бар со стеновыми панелями диван MERIDIANI
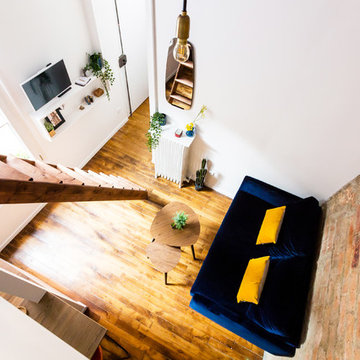
Vue imprenable depuis la mezzanine ! Un joli salon sur fond de mur brique, son canapé en face de sa télévision, un coin effet cheminée avec ce radiateur recouvert d'une tablette et d'un miroir ; l'ensemble accessible grâce à cette échelle en bois amovible !
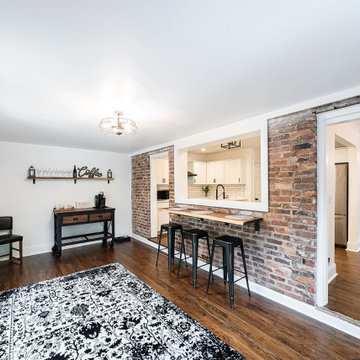
We transformed an old porch addition into a flex space which is curently used as a coffe/wine room for relaxing, working, or drinking wine. Fabulous live edge breakfast bar with metals stools overlooking kitchen/dining/family room. Hardwood floors stained in provincial, walls painted in Sherwin Williams Pure White
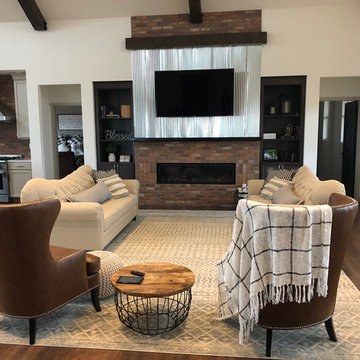
This impressive great room features plenty of room to entertain guests. It contains a wall-mounted TV, a ribbon fireplace, two couches and chairs, an area rug and is conveniently connected to the kitchen, sunroom, dining room and other first floor rooms.
85 Billeder af industrielt alrum med hjemmebar
1



