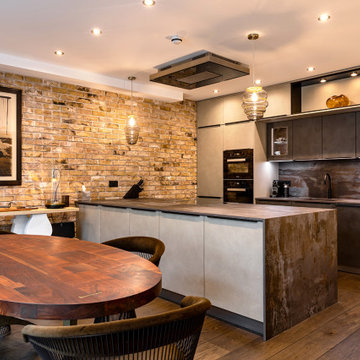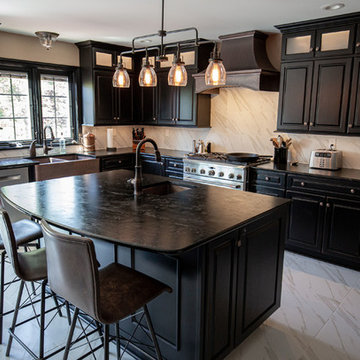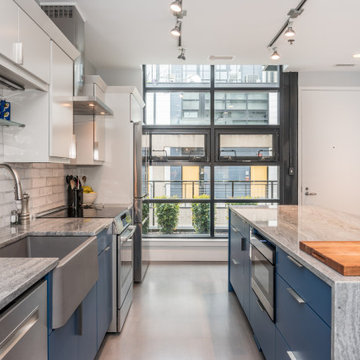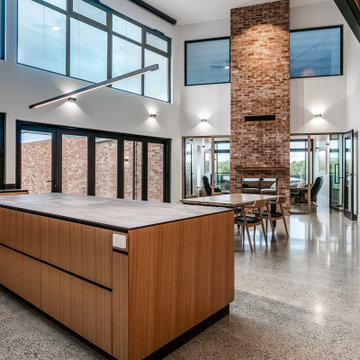229 Billeder af industrielt køkken med flerfarvet bordplade
Sorteret efter:
Budget
Sorter efter:Populær i dag
1 - 20 af 229 billeder
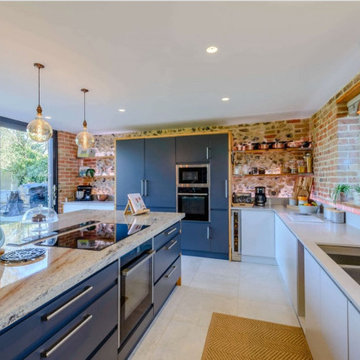
Industrial style kitchen with led feature lighting, recessed ceiling lights and pendant lights, granite island worktop, quartz side worktops, reclaimed scaffold board shelving and tower unit surrounds, exposed brick and flint walls, integrated ovens and microwave, home automation system

This 2,500 square-foot home, combines the an industrial-meets-contemporary gives its owners the perfect place to enjoy their rustic 30- acre property. Its multi-level rectangular shape is covered with corrugated red, black, and gray metal, which is low-maintenance and adds to the industrial feel.
Encased in the metal exterior, are three bedrooms, two bathrooms, a state-of-the-art kitchen, and an aging-in-place suite that is made for the in-laws. This home also boasts two garage doors that open up to a sunroom that brings our clients close nature in the comfort of their own home.
The flooring is polished concrete and the fireplaces are metal. Still, a warm aesthetic abounds with mixed textures of hand-scraped woodwork and quartz and spectacular granite counters. Clean, straight lines, rows of windows, soaring ceilings, and sleek design elements form a one-of-a-kind, 2,500 square-foot home
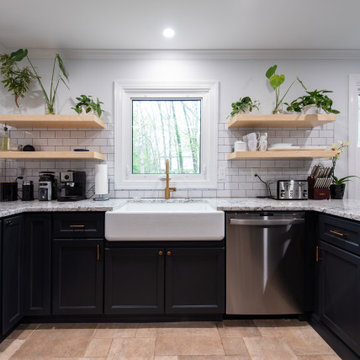
This kitchen is a fun mix of Industrial and Modern. The charcoal cabinets contrasted with the stark white subway tile gives the house an exciting element. This kitchen is a fun space to entertain and just chill.
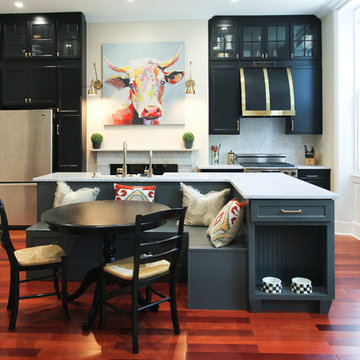
With the challenge of not being able to move the appliances, the designer needed to find an appropriate space for seating that didn't disrupt the traffic within the room. In response, the designer extended the counter to create a corner booth seating space in the center of the room. Not only does it provide a comfortable, casual, and friendly seating space, but gives more space to the counter, allowing for accommodation for larger events and meals.

World Renowned Architecture Firm Fratantoni Design created this beautiful home! They design home plans for families all over the world in any size and style. They also have in-house Interior Designer Firm Fratantoni Interior Designers and world class Luxury Home Building Firm Fratantoni Luxury Estates! Hire one or all three companies to design and build and or remodel your home!
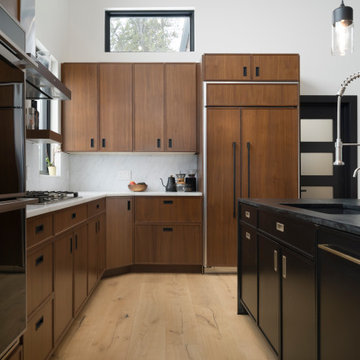
Designer: David Preaus
Cabinet Manufacturer: Bridgewood
Wood Species: Walnut, Maple (Island)
Finish: Carmel Satin, Tricorn Black (Island)
Door Style: Cologne (Skinny Shaker)
Photos by: Joe Kusumoto
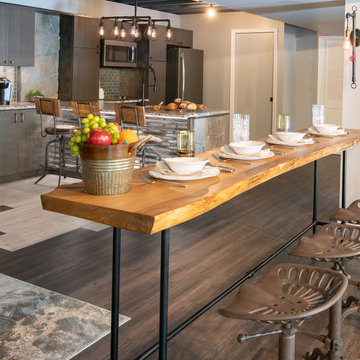
Style aesthetic combines earthy, industrial, rustic and cozy elements. Kitchen cabinetry, small cooktop, combination microwave/convection and refrigerator are all located along one wall, including a beverage center. The peninsula houses the sink and dishwasher creating a fully functional kitchen and counter-top height seating area.
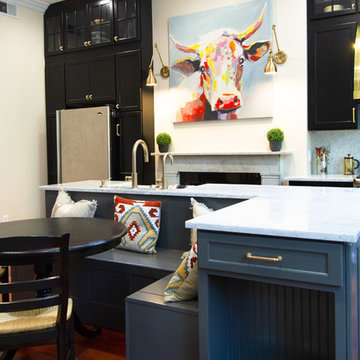
Helping to accentuate the mantle, these beautiful gold wall pendant lights illuminate the surrounding black cabinetry. Additionally, with their direct point lighting downwards, they help frame and accentuate the clients canvas hung above the mantle.
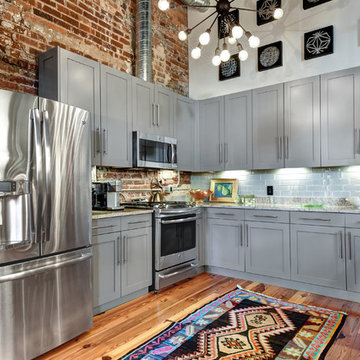
URBAN LOFT
Location | Columbia, South Carolina
Style | industrial
Photographer | William Quarles
Architect | Scott Garbin

Part of a massive open planned area which includes Dinning, Lounge,Kitchen and butlers pantry.
Polished concrete through out with exposed steel and Timber beams.
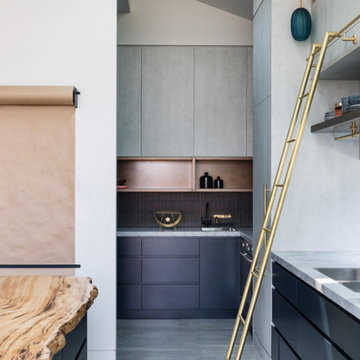
Woods & Warner worked closely with Clare Carter Contemporary Architecture to bring this beloved family home to life.
Extensive renovations with customised finishes, second storey, updated floorpan & progressive design intent truly reflects the clients initial brief. Industrial & contemporary influences are injected widely into the home without being over executed. There is strong emphasis on natural materials of marble & timber however they are contrasted perfectly with the grunt of brass, steel and concrete – the stunning combination to direct a comfortable & extraordinary entertaining family home.
Furniture, soft furnishings & artwork were weaved into the scheme to create zones & spaces that ensured they felt inviting & tactile. This home is a true example of how the postive synergy between client, architect, builder & designer ensures a house is turned into a bespoke & timeless home.
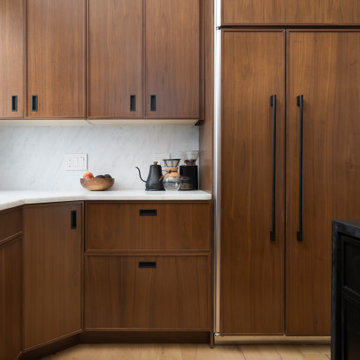
Designer: David Preaus
Cabinet Manufacturer: Bridgewood
Wood Species: Walnut, Maple (Island)
Finish: Carmel Satin, Tricorn Black (Island)
Door Style: Cologne (Skinny Shaker)
Photos by: Joe Kusumoto
229 Billeder af industrielt køkken med flerfarvet bordplade
1



