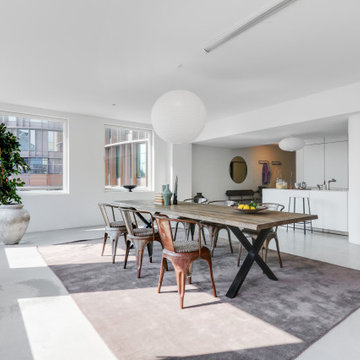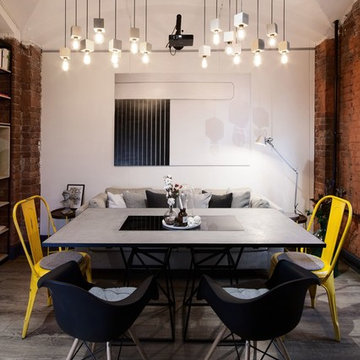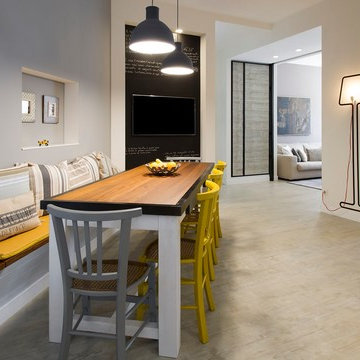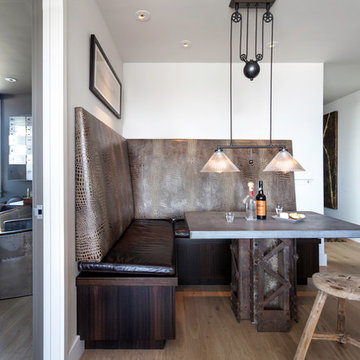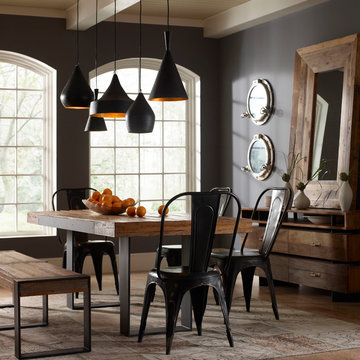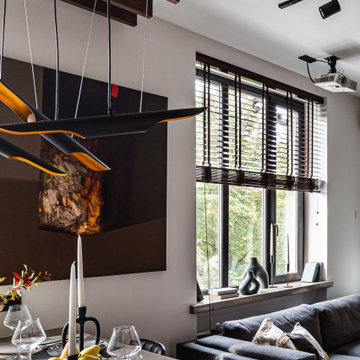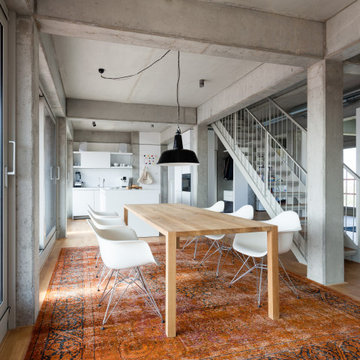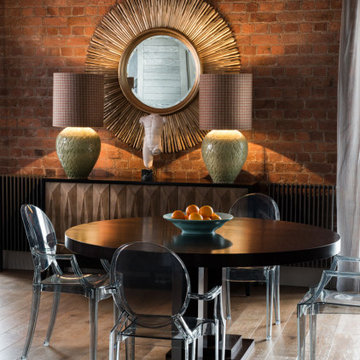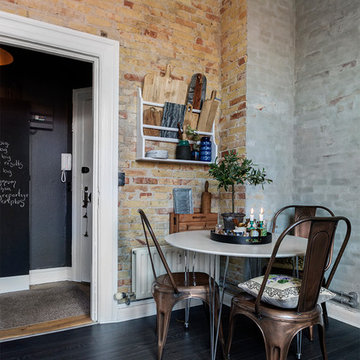11.500 Billeder af industriel spisestue
Find den rigtige lokale ekspert til dit projekt
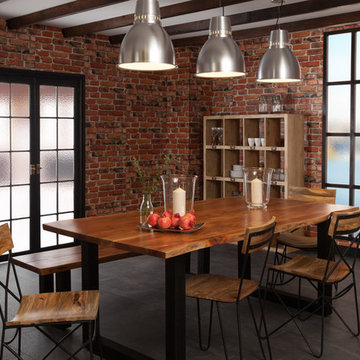
Seats: 6 – 8. The James dining table is equally at home in a classic dining room or informal environment. A solid mango hardwood top stands on iron box section legs this gives the table an Industrial look. This table is further enhanced by its natural live edge top which is 100% organic and cut directly from the tree. The legs are finished in a vintage black effect with a matt finish. The overall effect is a table that is as unique as the tree it came from finished to a superb quality in a silk lacquer with a contemporary industrial feel. All of the solid hardwood used in this table is from a sustainable source, as a real wood product there are natural variances in the wood making each one unique.
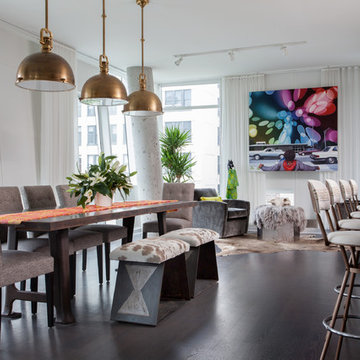
sheer curtains installation @ dining room
contact us at gil@nywindowfashion.com with any questions

Interior Design: Muratore Corp Designer, Cindy Bayon | Construction + Millwork: Muratore Corp | Photography: Scott Hargis

Established in 1895 as a warehouse for the spice trade, 481 Washington was built to last. With its 25-inch-thick base and enchanting Beaux Arts facade, this regal structure later housed a thriving Hudson Square printing company. After an impeccable renovation, the magnificent loft building’s original arched windows and exquisite cornice remain a testament to the grandeur of days past. Perfectly anchored between Soho and Tribeca, Spice Warehouse has been converted into 12 spacious full-floor lofts that seamlessly fuse Old World character with modern convenience. Steps from the Hudson River, Spice Warehouse is within walking distance of renowned restaurants, famed art galleries, specialty shops and boutiques. With its golden sunsets and outstanding facilities, this is the ideal destination for those seeking the tranquil pleasures of the Hudson River waterfront.
Expansive private floor residences were designed to be both versatile and functional, each with 3 to 4 bedrooms, 3 full baths, and a home office. Several residences enjoy dramatic Hudson River views.
This open space has been designed to accommodate a perfect Tribeca city lifestyle for entertaining, relaxing and working.
This living room design reflects a tailored “old world” look, respecting the original features of the Spice Warehouse. With its high ceilings, arched windows, original brick wall and iron columns, this space is a testament of ancient time and old world elegance.
The dining room is a combination of interesting textures and unique pieces which create a inviting space.
The elements are: industrial fabric jute bags framed wall art pieces, an oversized mirror handcrafted from vintage wood planks salvaged from boats, a double crank dining table featuring an industrial aesthetic with a unique blend of iron and distressed mango wood, comfortable host and hostess dining chairs in a tan linen, solid oak chair with Cain seat which combine the rustic charm of an old French Farmhouse with an industrial look. Last, the accents such as the antler candleholders and the industrial pulley double pendant antique light really complete the old world look we were after to honor this property’s past.
Photography: Francis Augustine
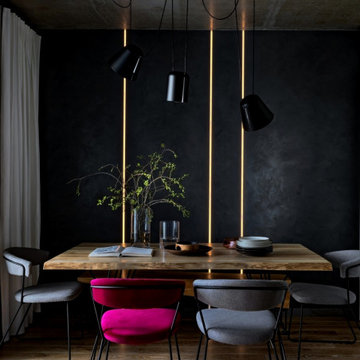
A view of the dining table in the living room, showcasing dining elegance in a industrial luxury style. The cohesive design, premium materials, and tasteful decor create a refined and inviting space for gatherings and entertainment.

This 2,500 square-foot home, combines the an industrial-meets-contemporary gives its owners the perfect place to enjoy their rustic 30- acre property. Its multi-level rectangular shape is covered with corrugated red, black, and gray metal, which is low-maintenance and adds to the industrial feel.
Encased in the metal exterior, are three bedrooms, two bathrooms, a state-of-the-art kitchen, and an aging-in-place suite that is made for the in-laws. This home also boasts two garage doors that open up to a sunroom that brings our clients close nature in the comfort of their own home.
The flooring is polished concrete and the fireplaces are metal. Still, a warm aesthetic abounds with mixed textures of hand-scraped woodwork and quartz and spectacular granite counters. Clean, straight lines, rows of windows, soaring ceilings, and sleek design elements form a one-of-a-kind, 2,500 square-foot home
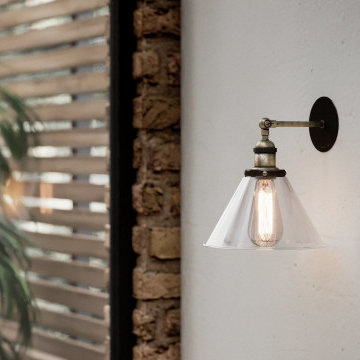
The perfect kitchen is known to be characterized by a few different kinds of lighting. In this photo, you can see very beautiful, original LED sconces that ideally blend with the entire interior design of the kitchen in general and beige walls in particular.
Pay attention to the use of natural wood in the interior. The indoor plants, which blend well with the wood, make the kitchen look live and natural. The prevailing color in the interior is beige.
The Grandeur Hills Group Company is always pleased to help you with elevating your kitchen interior design. Just call us and learn more about the services we provide
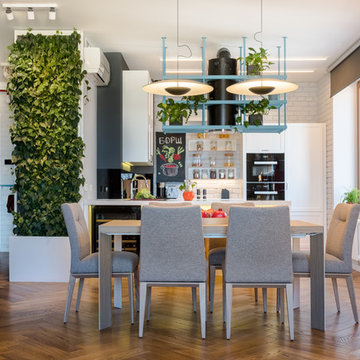
Автор проекта: Антон Базалийский.
На фото вид на столовую группу и кухню. Одним из пожеланий заказчиков было "оживить" интерьер растениями. Так появилась фитостена и вытяжка с подставкой для комнатный растений.
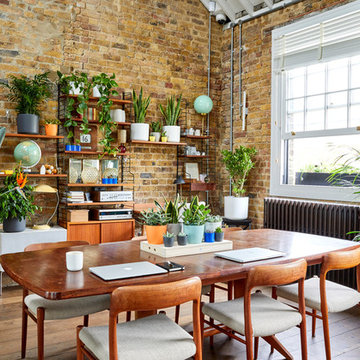
Research has found that plants in the office can not only improve productivity and happiness but they can also purify the air of toxic pollutants and help absorb noise pollution - so pretty much a must-have for every office.
11.500 Billeder af industriel spisestue
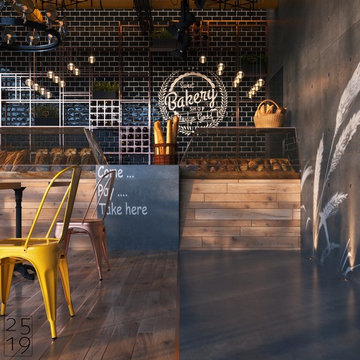
Сочетание контрастных цветов, фактур и материалов создали приветливое настроение для приема гостей заведения! http://2519.ru/panorama/example/bakery_day.htm http://2519.ru/panorama/example/bakery_night.htm Дневная и ночная панорамы проекта пекарни
1
